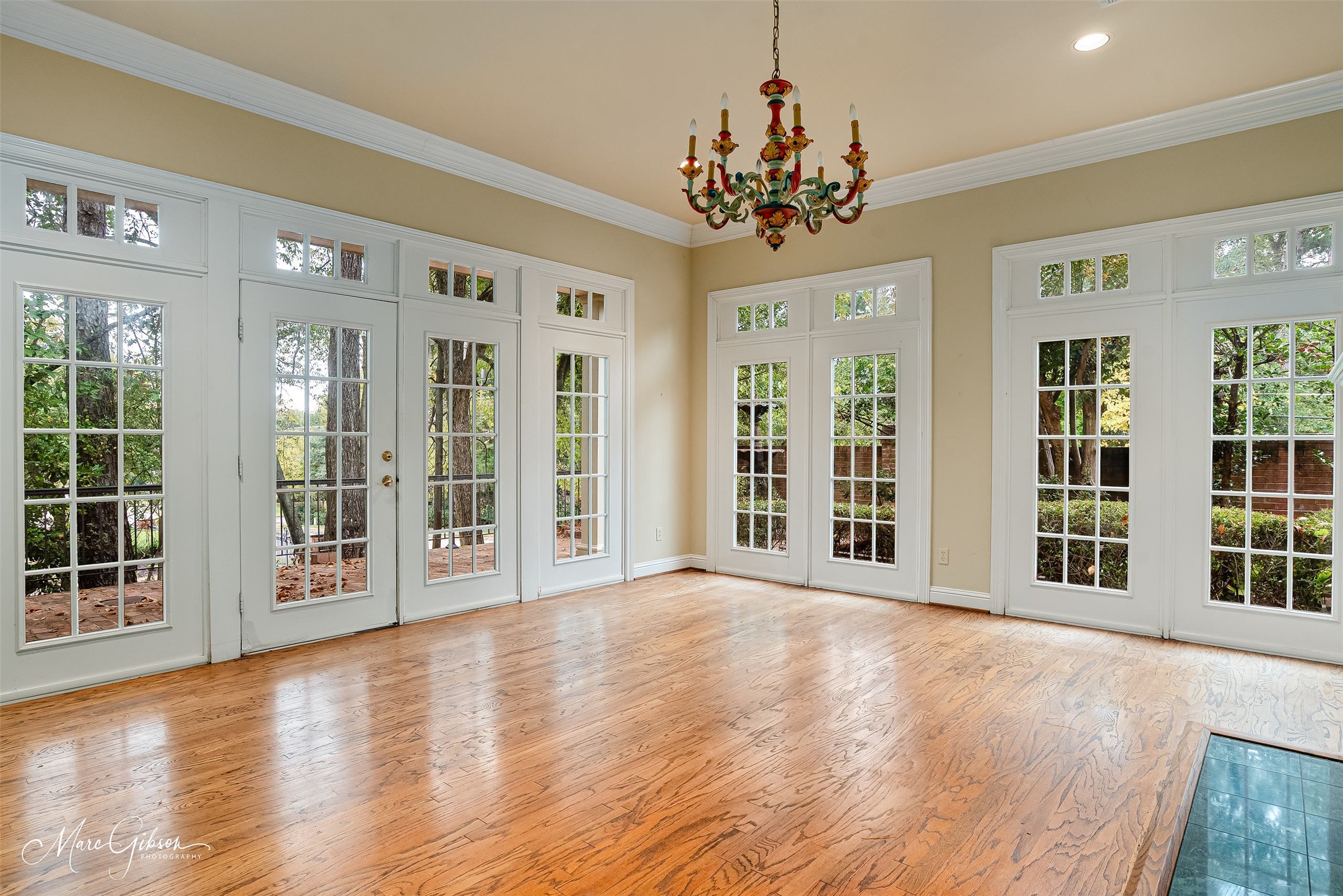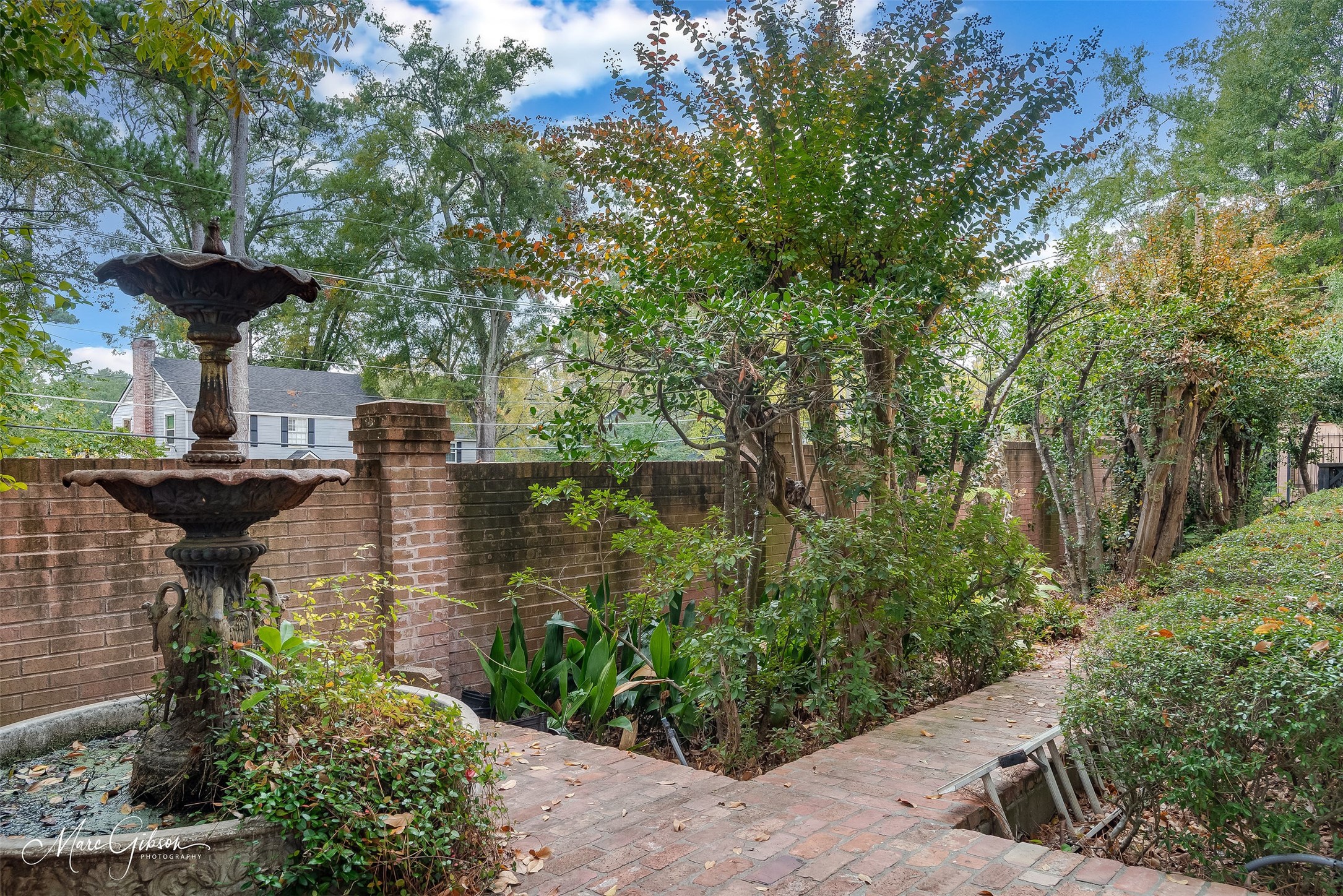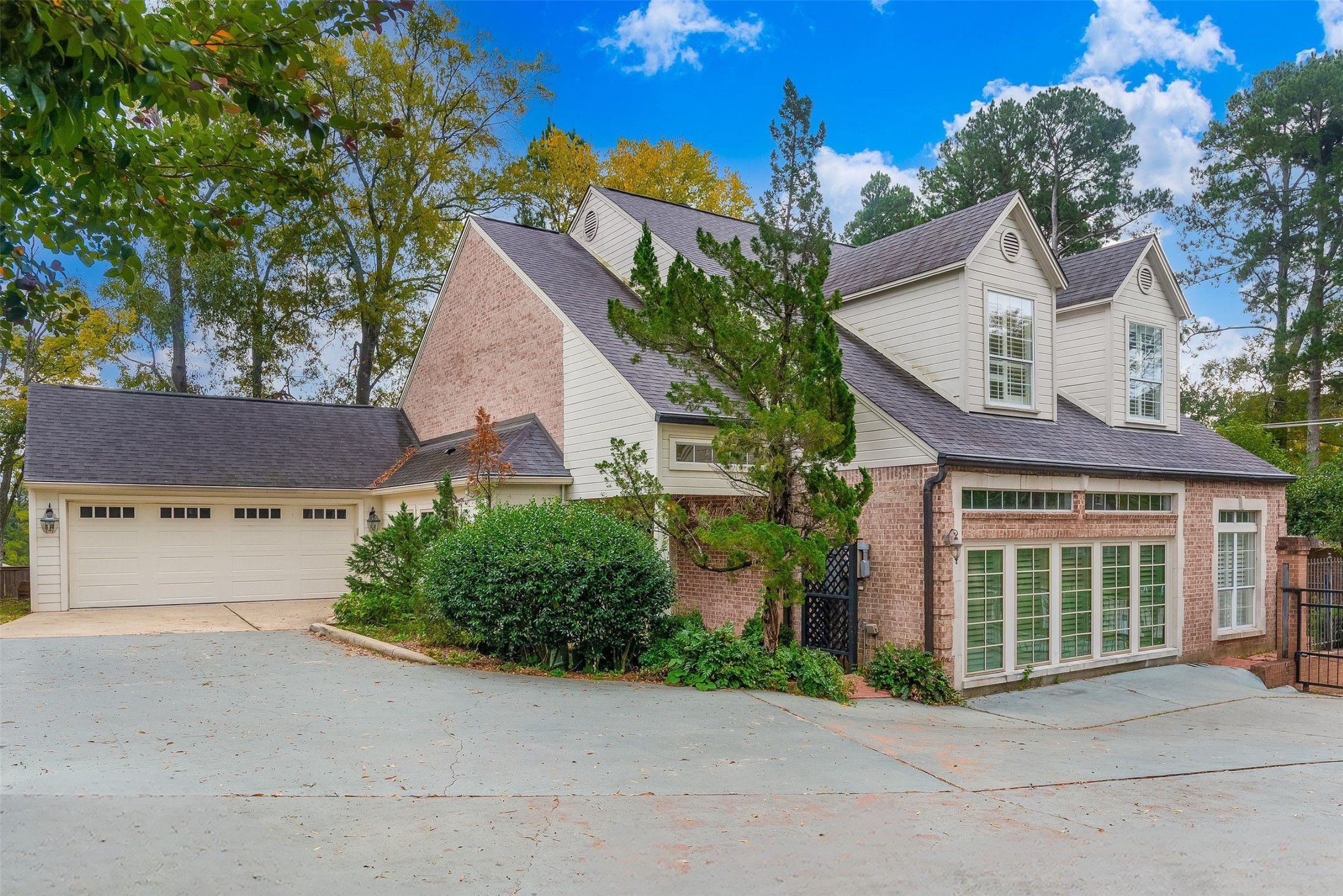


330 Pierremont Road #1, Shreveport, LA 71106
Active
Listed by
Susannah Hodges
Sara Moore
Susannah Hodges, LLC.
Last updated:
November 12, 2025, 01:40 AM
MLS#
21091300
Source:
GDAR
About This Home
Home Facts
Single Family
4 Baths
4 Bedrooms
Built in 1994
Price Summary
399,000
$102 per Sq. Ft.
MLS #:
21091300
Last Updated:
November 12, 2025, 01:40 AM
Rooms & Interior
Bedrooms
Total Bedrooms:
4
Bathrooms
Total Bathrooms:
4
Full Bathrooms:
3
Interior
Living Area:
3,905 Sq. Ft.
Structure
Structure
Building Area:
3,905 Sq. Ft.
Year Built:
1994
Lot
Lot Size (Sq. Ft):
4,660
Finances & Disclosures
Price:
$399,000
Price per Sq. Ft:
$102 per Sq. Ft.
Contact an Agent
Yes, I would like more information from Coldwell Banker. Please use and/or share my information with a Coldwell Banker agent to contact me about my real estate needs.
By clicking Contact I agree a Coldwell Banker Agent may contact me by phone or text message including by automated means and prerecorded messages about real estate services, and that I can access real estate services without providing my phone number. I acknowledge that I have read and agree to the Terms of Use and Privacy Notice.
Contact an Agent
Yes, I would like more information from Coldwell Banker. Please use and/or share my information with a Coldwell Banker agent to contact me about my real estate needs.
By clicking Contact I agree a Coldwell Banker Agent may contact me by phone or text message including by automated means and prerecorded messages about real estate services, and that I can access real estate services without providing my phone number. I acknowledge that I have read and agree to the Terms of Use and Privacy Notice.