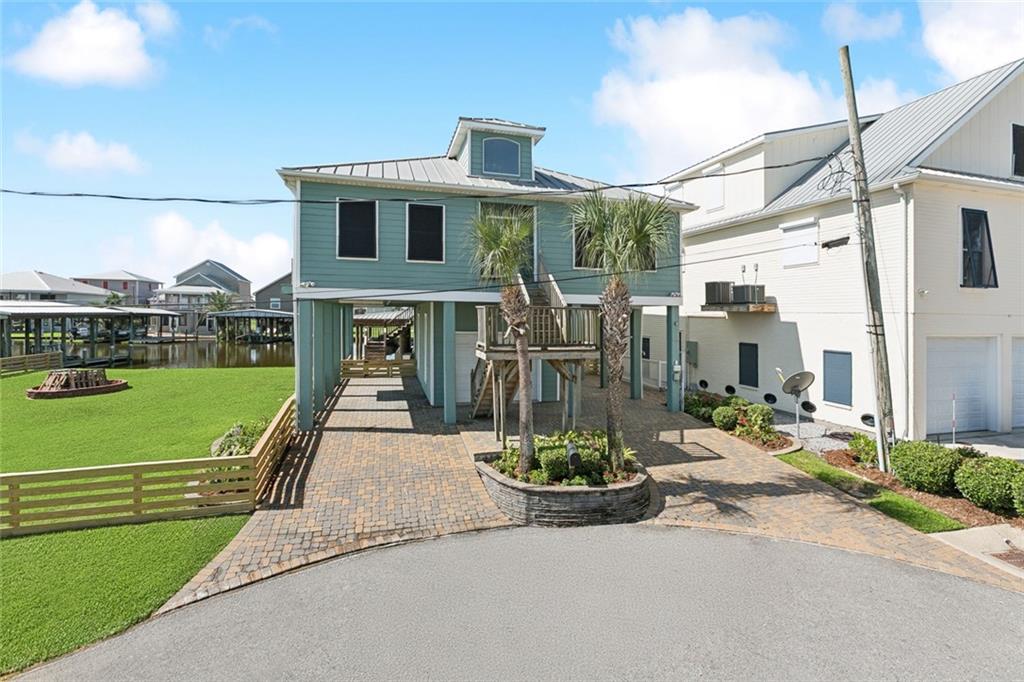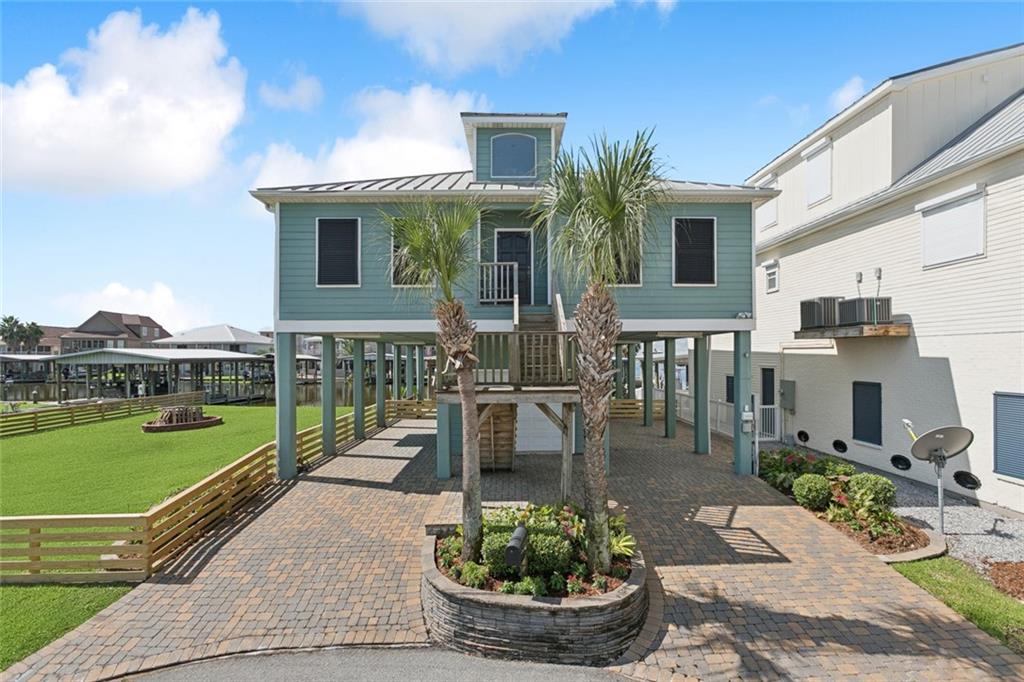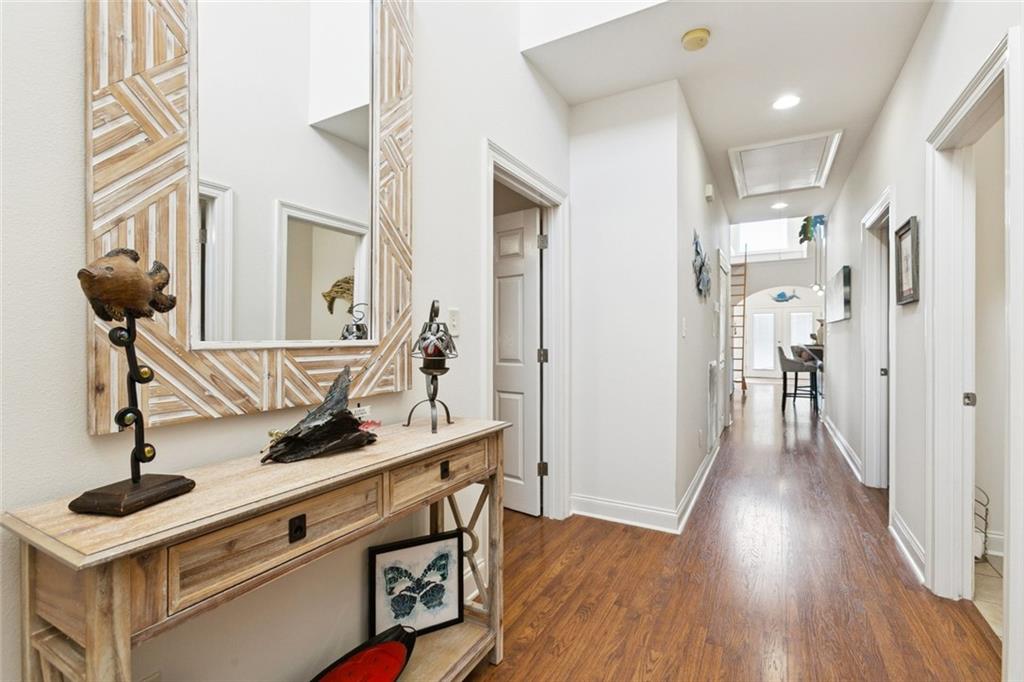


119 Deer Range Lane, Port Sulphur, LA 70083
$449,000
3
Beds
4
Baths
2,100
Sq Ft
Single Family
Active
Listed by
Diana Alfortish
Generations Realty Group, LLC.
504-717-4505
Last updated:
November 9, 2025, 04:26 PM
MLS#
NO2518831
Source:
LA RAAMLS
About This Home
Home Facts
Single Family
4 Baths
3 Bedrooms
Built in 2002
Price Summary
449,000
$213 per Sq. Ft.
MLS #:
NO2518831
Last Updated:
November 9, 2025, 04:26 PM
Rooms & Interior
Bedrooms
Total Bedrooms:
3
Bathrooms
Total Bathrooms:
4
Full Bathrooms:
2
Interior
Living Area:
2,100 Sq. Ft.
Structure
Structure
Building Area:
4,125 Sq. Ft.
Year Built:
2002
Lot
Lot Size (Sq. Ft):
7,906
Finances & Disclosures
Price:
$449,000
Price per Sq. Ft:
$213 per Sq. Ft.
Contact an Agent
Yes, I would like more information from Coldwell Banker. Please use and/or share my information with a Coldwell Banker agent to contact me about my real estate needs.
By clicking Contact I agree a Coldwell Banker Agent may contact me by phone or text message including by automated means and prerecorded messages about real estate services, and that I can access real estate services without providing my phone number. I acknowledge that I have read and agree to the Terms of Use and Privacy Notice.
Contact an Agent
Yes, I would like more information from Coldwell Banker. Please use and/or share my information with a Coldwell Banker agent to contact me about my real estate needs.
By clicking Contact I agree a Coldwell Banker Agent may contact me by phone or text message including by automated means and prerecorded messages about real estate services, and that I can access real estate services without providing my phone number. I acknowledge that I have read and agree to the Terms of Use and Privacy Notice.