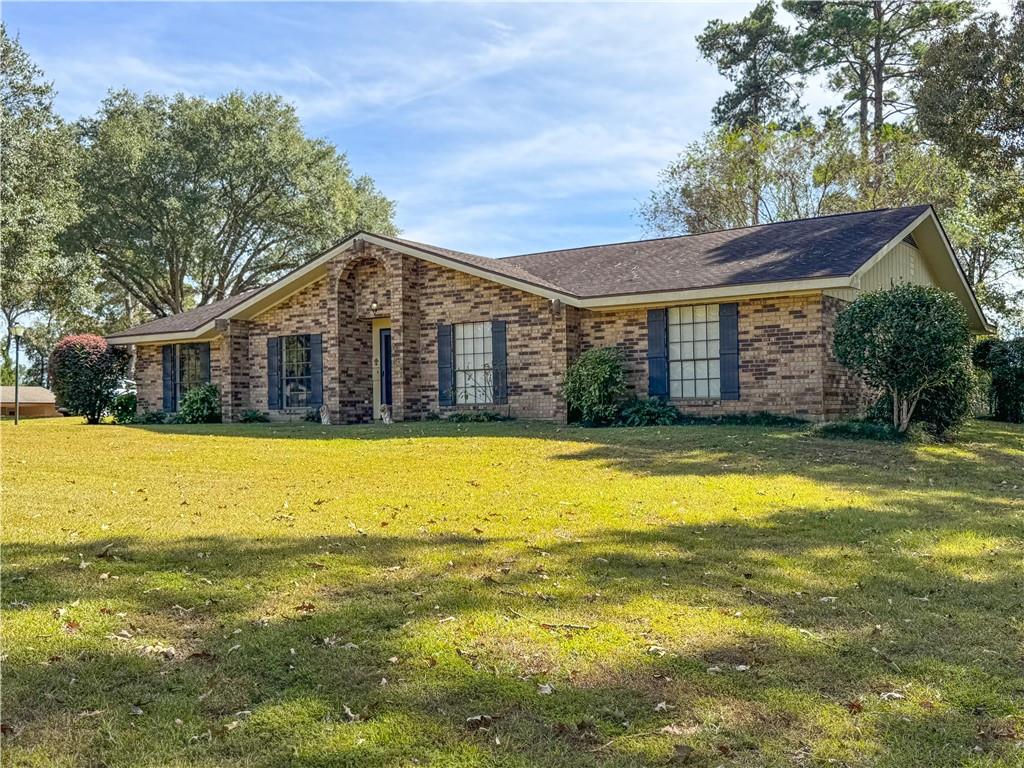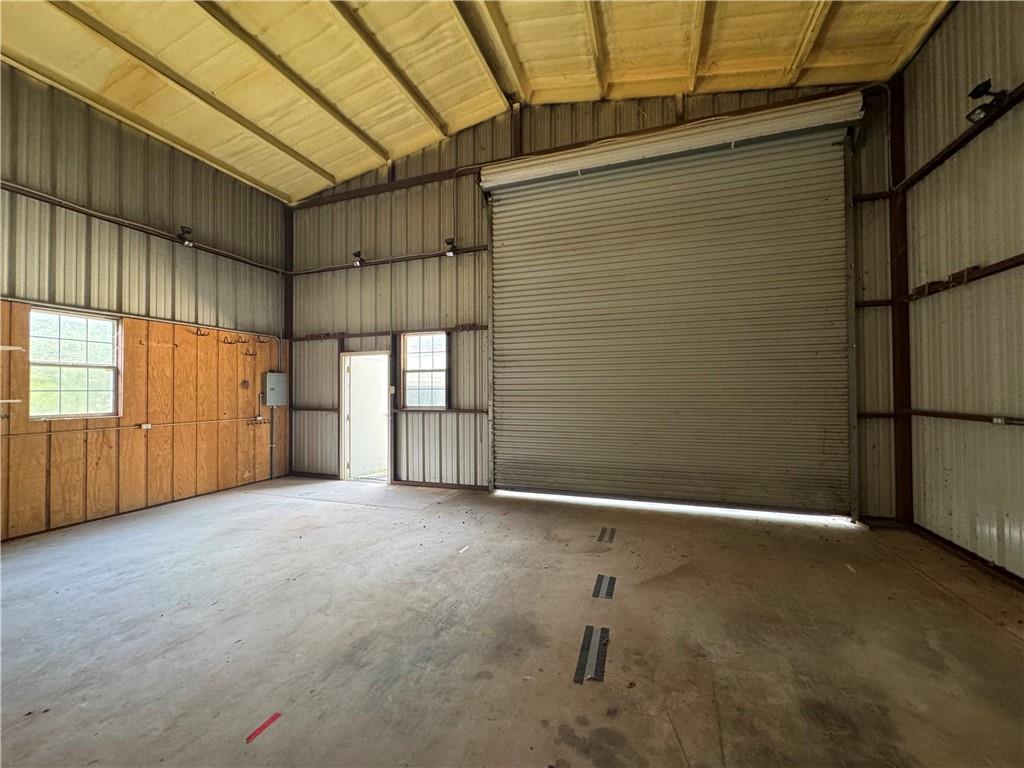


8433 Fairway Drive, Pineville, LA 71360
$273,350
3
Beds
2
Baths
2,485
Sq Ft
Single Family
Active
Listed by
Donald Van Cleef
Muriel Wotton
Key Realty LLC.
dvanc41@yahoo.com
Last updated:
November 13, 2025, 04:49 PM
MLS#
CN2528164
Source:
LA RAAMLS
About This Home
Home Facts
Single Family
2 Baths
3 Bedrooms
Built in 1975
Price Summary
273,350
$110 per Sq. Ft.
MLS #:
CN2528164
Last Updated:
November 13, 2025, 04:49 PM
Rooms & Interior
Bedrooms
Total Bedrooms:
3
Bathrooms
Total Bathrooms:
2
Full Bathrooms:
2
Interior
Living Area:
2,485 Sq. Ft.
Structure
Structure
Architectural Style:
Ranch
Building Area:
3,460 Sq. Ft.
Year Built:
1975
Lot
Lot Size (Sq. Ft):
43,560
Finances & Disclosures
Price:
$273,350
Price per Sq. Ft:
$110 per Sq. Ft.
Contact an Agent
Yes, I would like more information from Coldwell Banker. Please use and/or share my information with a Coldwell Banker agent to contact me about my real estate needs.
By clicking Contact I agree a Coldwell Banker Agent may contact me by phone or text message including by automated means and prerecorded messages about real estate services, and that I can access real estate services without providing my phone number. I acknowledge that I have read and agree to the Terms of Use and Privacy Notice.
Contact an Agent
Yes, I would like more information from Coldwell Banker. Please use and/or share my information with a Coldwell Banker agent to contact me about my real estate needs.
By clicking Contact I agree a Coldwell Banker Agent may contact me by phone or text message including by automated means and prerecorded messages about real estate services, and that I can access real estate services without providing my phone number. I acknowledge that I have read and agree to the Terms of Use and Privacy Notice.