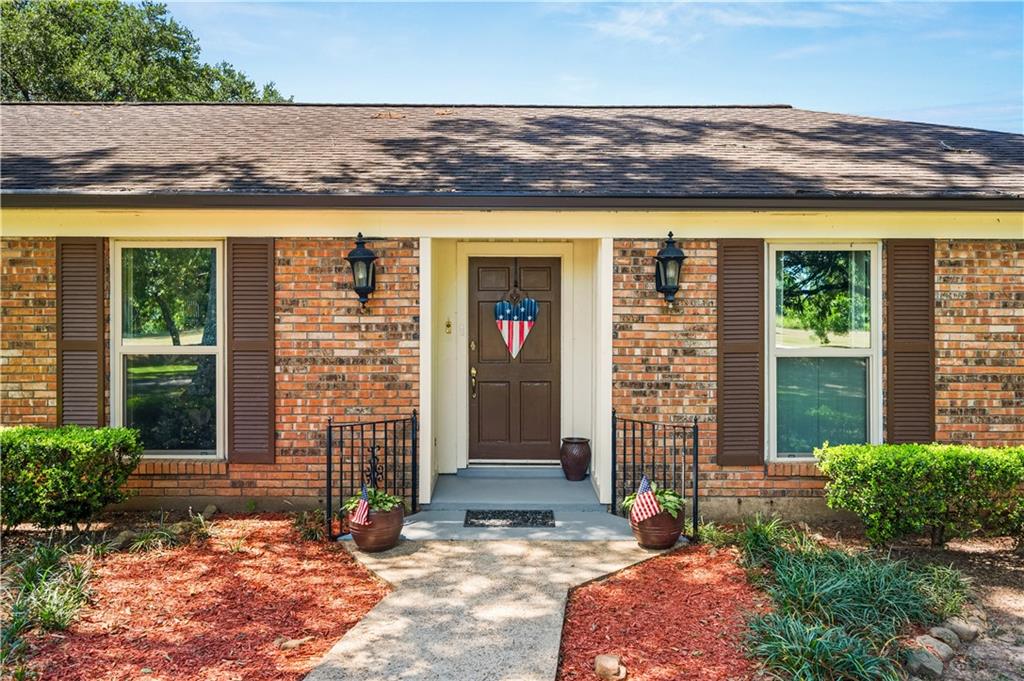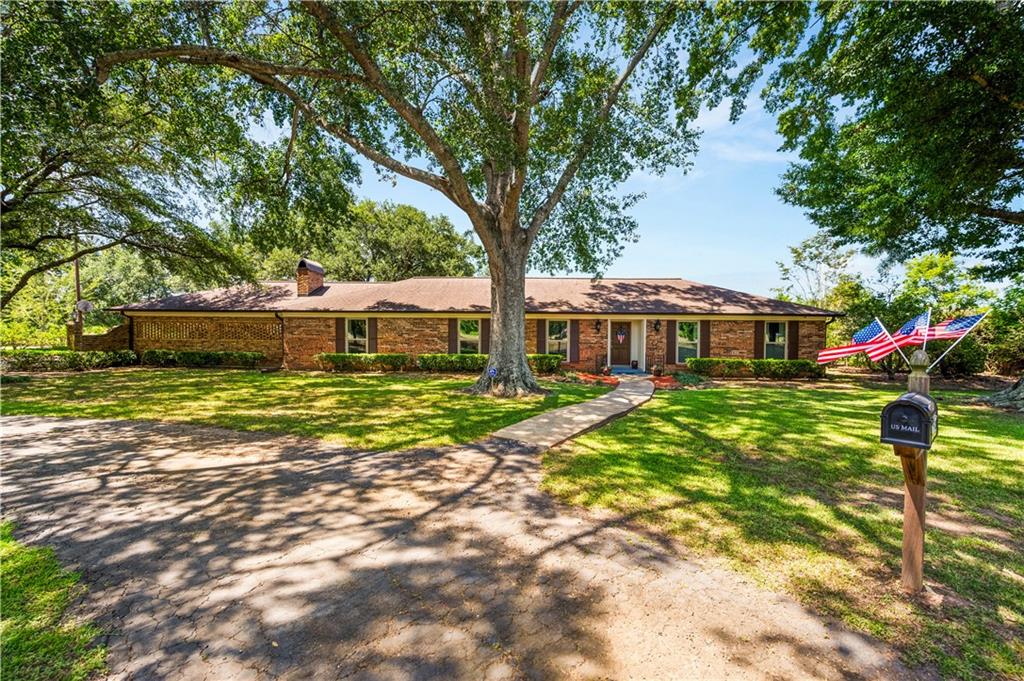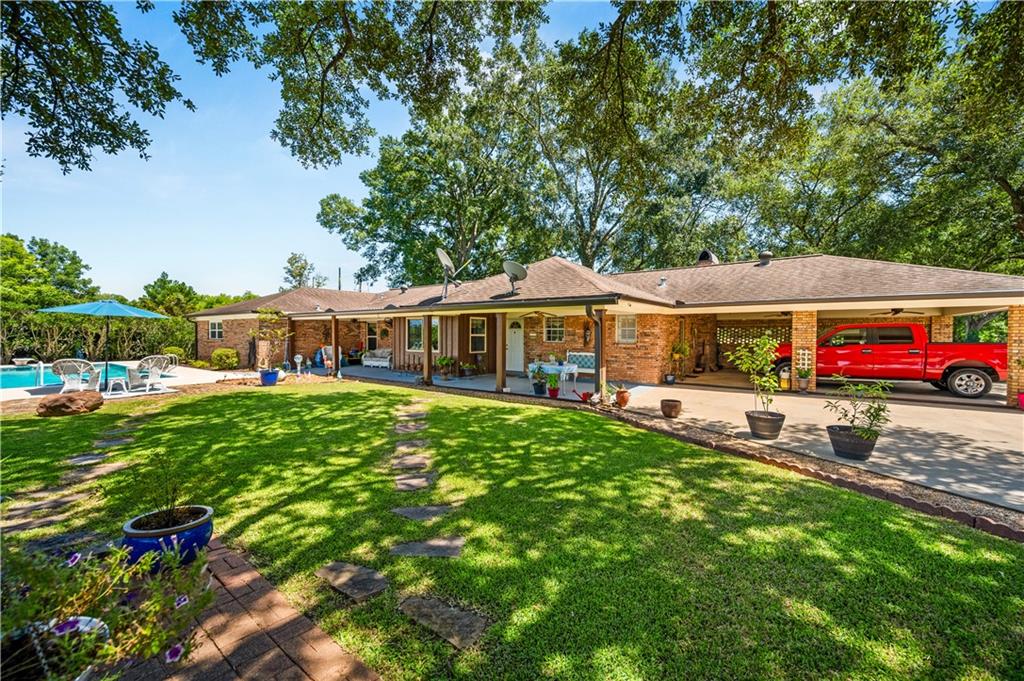


793 Hwy 106 Highway, Bunkie, LA 71322
$310,000
4
Beds
3
Baths
2,694
Sq Ft
Single Family
Active
Listed by
April Spicer
Keller Williams Realty Cenla Partners
318-619-7796
Last updated:
July 18, 2025, 06:28 PM
MLS#
2511399
Source:
LA GSREIN
About This Home
Home Facts
Single Family
3 Baths
4 Bedrooms
Built in 1972
Price Summary
310,000
$115 per Sq. Ft.
MLS #:
2511399
Last Updated:
July 18, 2025, 06:28 PM
Added:
10 day(s) ago
Rooms & Interior
Bedrooms
Total Bedrooms:
4
Bathrooms
Total Bathrooms:
3
Full Bathrooms:
3
Interior
Living Area:
2,694 Sq. Ft.
Structure
Structure
Architectural Style:
Traditional
Building Area:
4,025 Sq. Ft.
Year Built:
1972
Finances & Disclosures
Price:
$310,000
Price per Sq. Ft:
$115 per Sq. Ft.
Contact an Agent
Yes, I would like more information from Coldwell Banker. Please use and/or share my information with a Coldwell Banker agent to contact me about my real estate needs.
By clicking Contact I agree a Coldwell Banker Agent may contact me by phone or text message including by automated means and prerecorded messages about real estate services, and that I can access real estate services without providing my phone number. I acknowledge that I have read and agree to the Terms of Use and Privacy Notice.
Contact an Agent
Yes, I would like more information from Coldwell Banker. Please use and/or share my information with a Coldwell Banker agent to contact me about my real estate needs.
By clicking Contact I agree a Coldwell Banker Agent may contact me by phone or text message including by automated means and prerecorded messages about real estate services, and that I can access real estate services without providing my phone number. I acknowledge that I have read and agree to the Terms of Use and Privacy Notice.