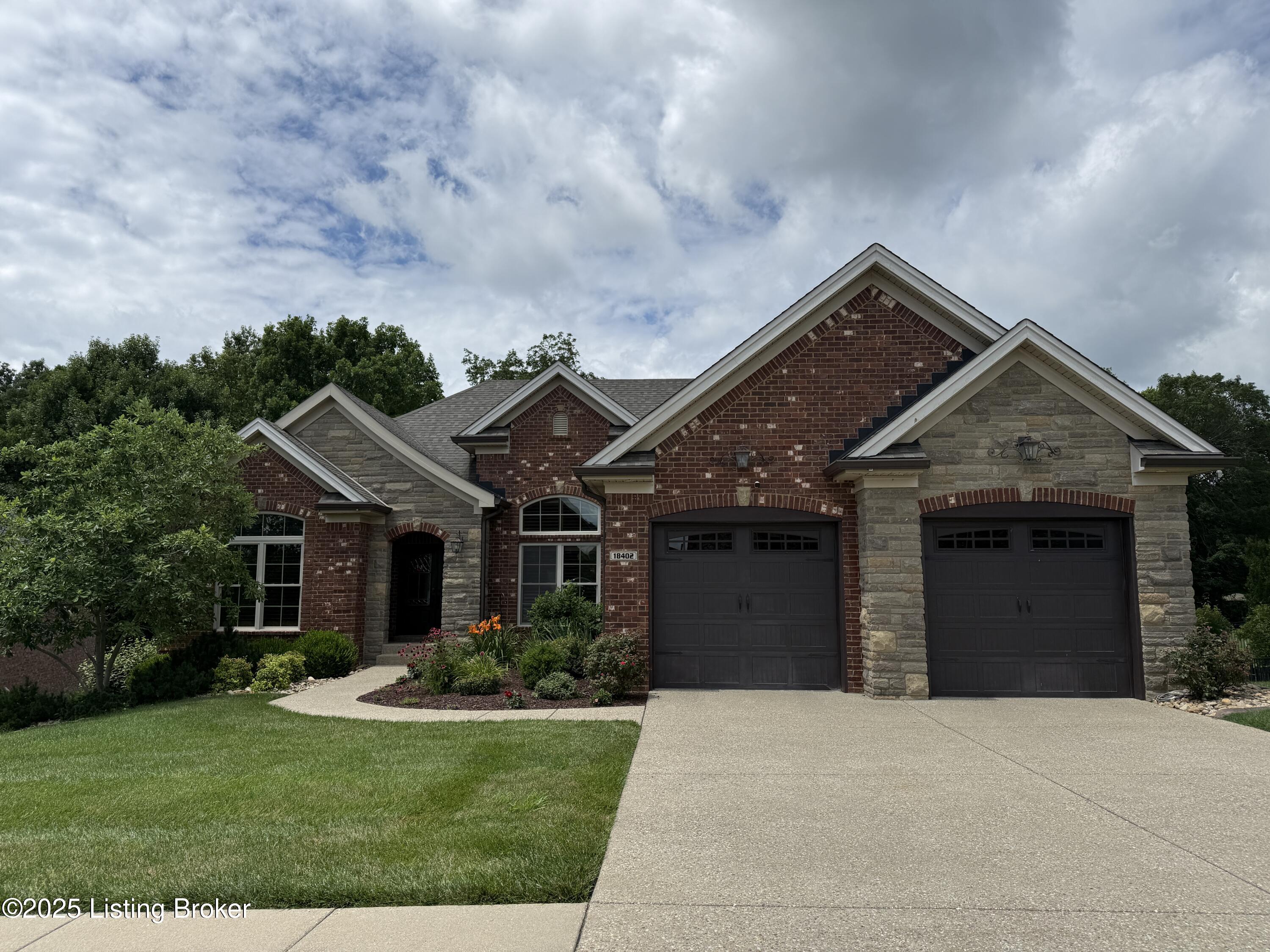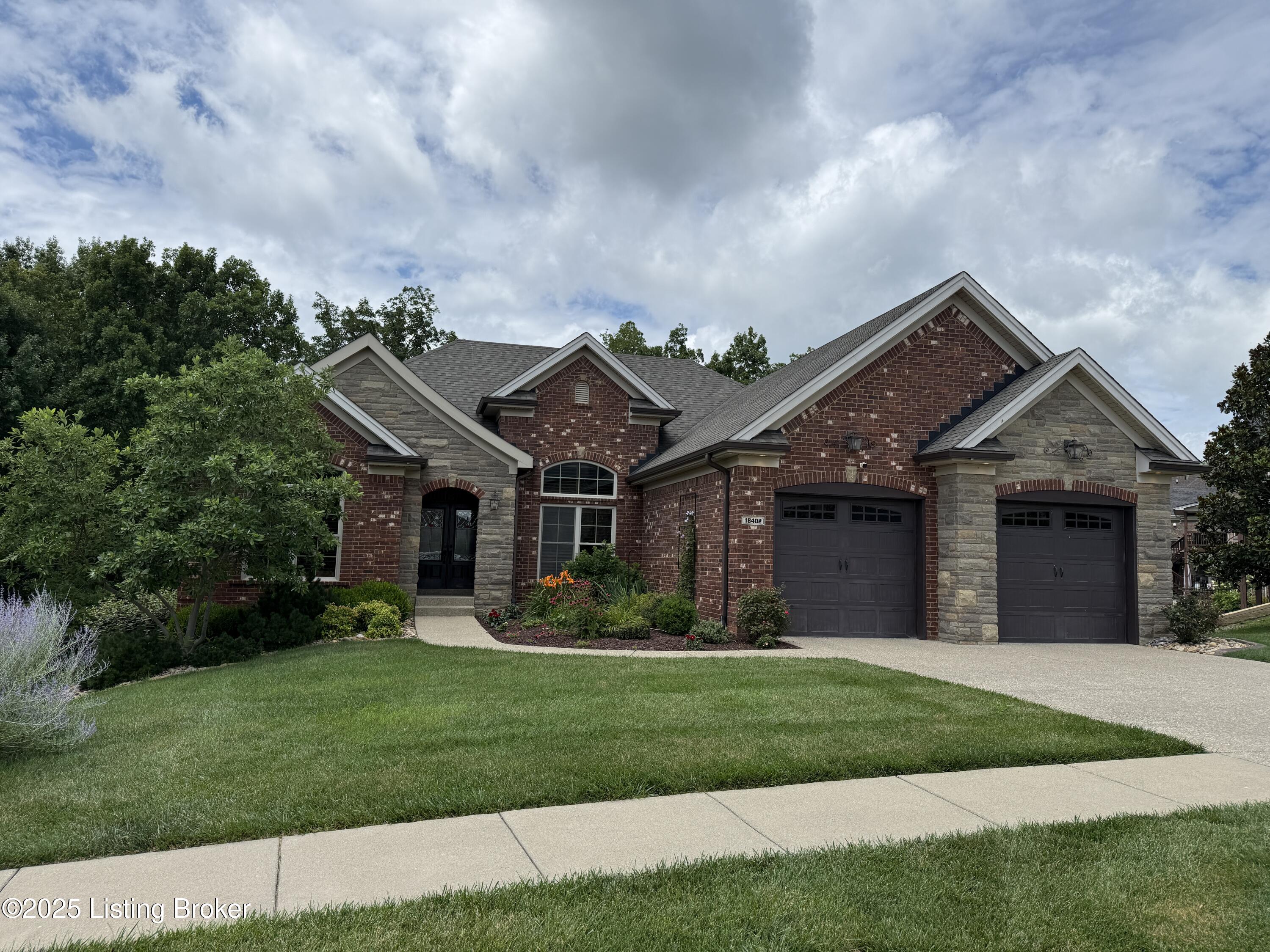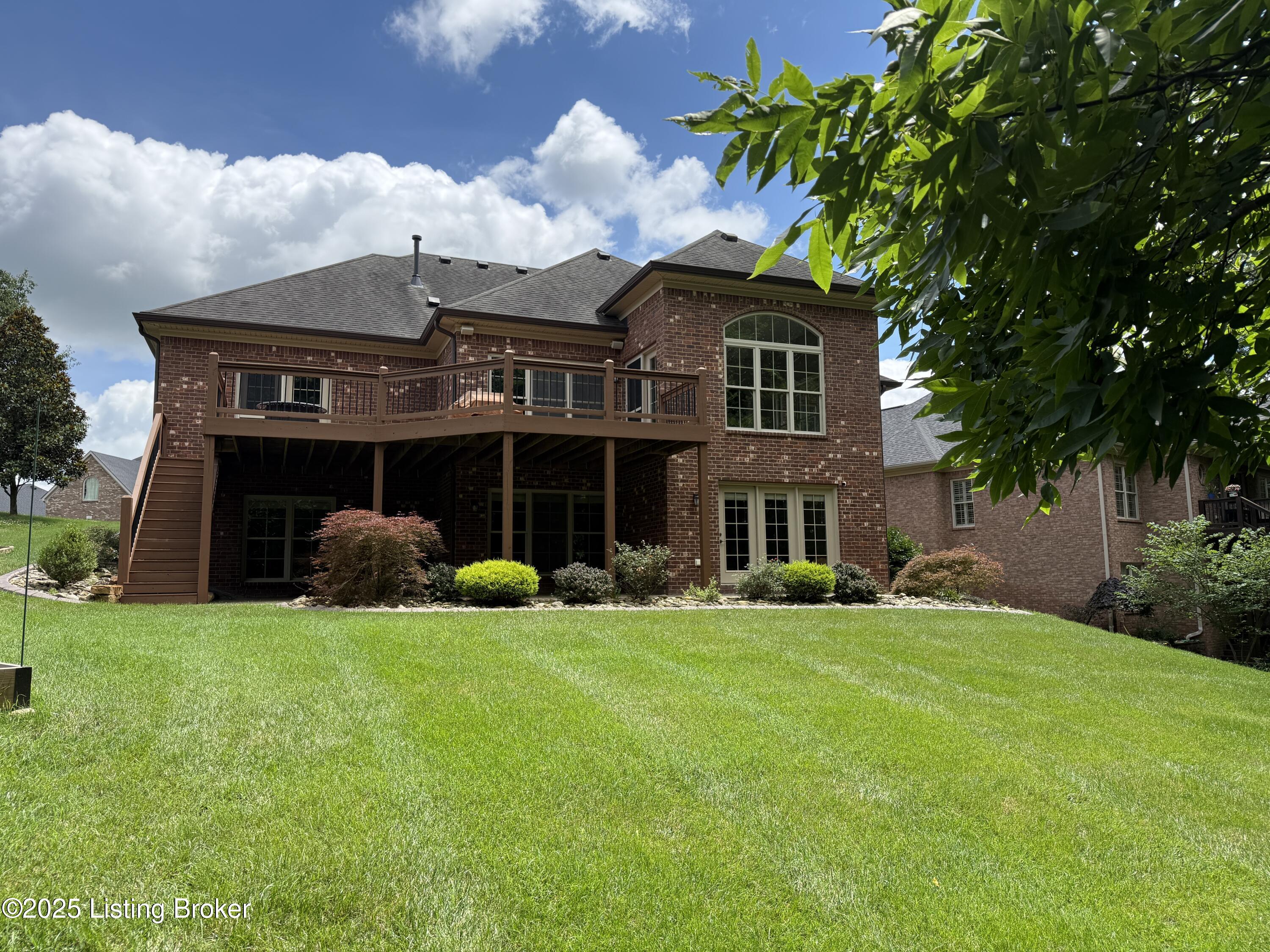


18402 Standwick Dr, Louisville, KY 40245
$695,000
5
Beds
4
Baths
3,832
Sq Ft
Single Family
Pending
Listed by
Sara Orthober
Keller Williams Realty- Louisville
502-459-5509
Last updated:
July 1, 2025, 08:43 PM
MLS#
1691246
Source:
KY MSMLS
About This Home
Home Facts
Single Family
4 Baths
5 Bedrooms
Built in 2014
Price Summary
695,000
$181 per Sq. Ft.
MLS #:
1691246
Last Updated:
July 1, 2025, 08:43 PM
Added:
19 day(s) ago
Rooms & Interior
Bedrooms
Total Bedrooms:
5
Bathrooms
Total Bathrooms:
4
Full Bathrooms:
4
Interior
Living Area:
3,832 Sq. Ft.
Structure
Structure
Architectural Style:
Ranch
Building Area:
2,382 Sq. Ft.
Year Built:
2014
Lot
Lot Size (Sq. Ft):
20,473
Finances & Disclosures
Price:
$695,000
Price per Sq. Ft:
$181 per Sq. Ft.
Contact an Agent
Yes, I would like more information from Coldwell Banker. Please use and/or share my information with a Coldwell Banker agent to contact me about my real estate needs.
By clicking Contact I agree a Coldwell Banker Agent may contact me by phone or text message including by automated means and prerecorded messages about real estate services, and that I can access real estate services without providing my phone number. I acknowledge that I have read and agree to the Terms of Use and Privacy Notice.
Contact an Agent
Yes, I would like more information from Coldwell Banker. Please use and/or share my information with a Coldwell Banker agent to contact me about my real estate needs.
By clicking Contact I agree a Coldwell Banker Agent may contact me by phone or text message including by automated means and prerecorded messages about real estate services, and that I can access real estate services without providing my phone number. I acknowledge that I have read and agree to the Terms of Use and Privacy Notice.