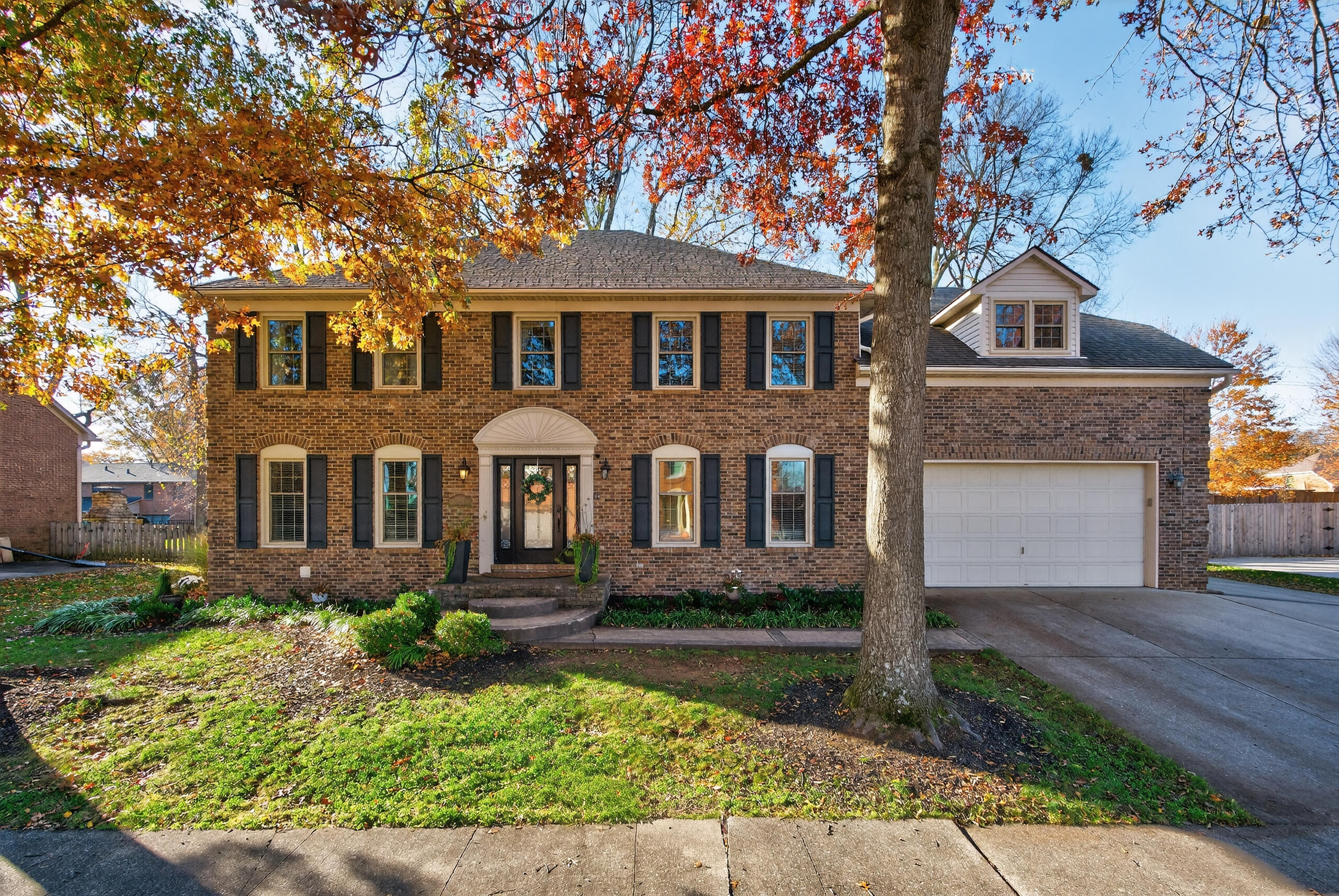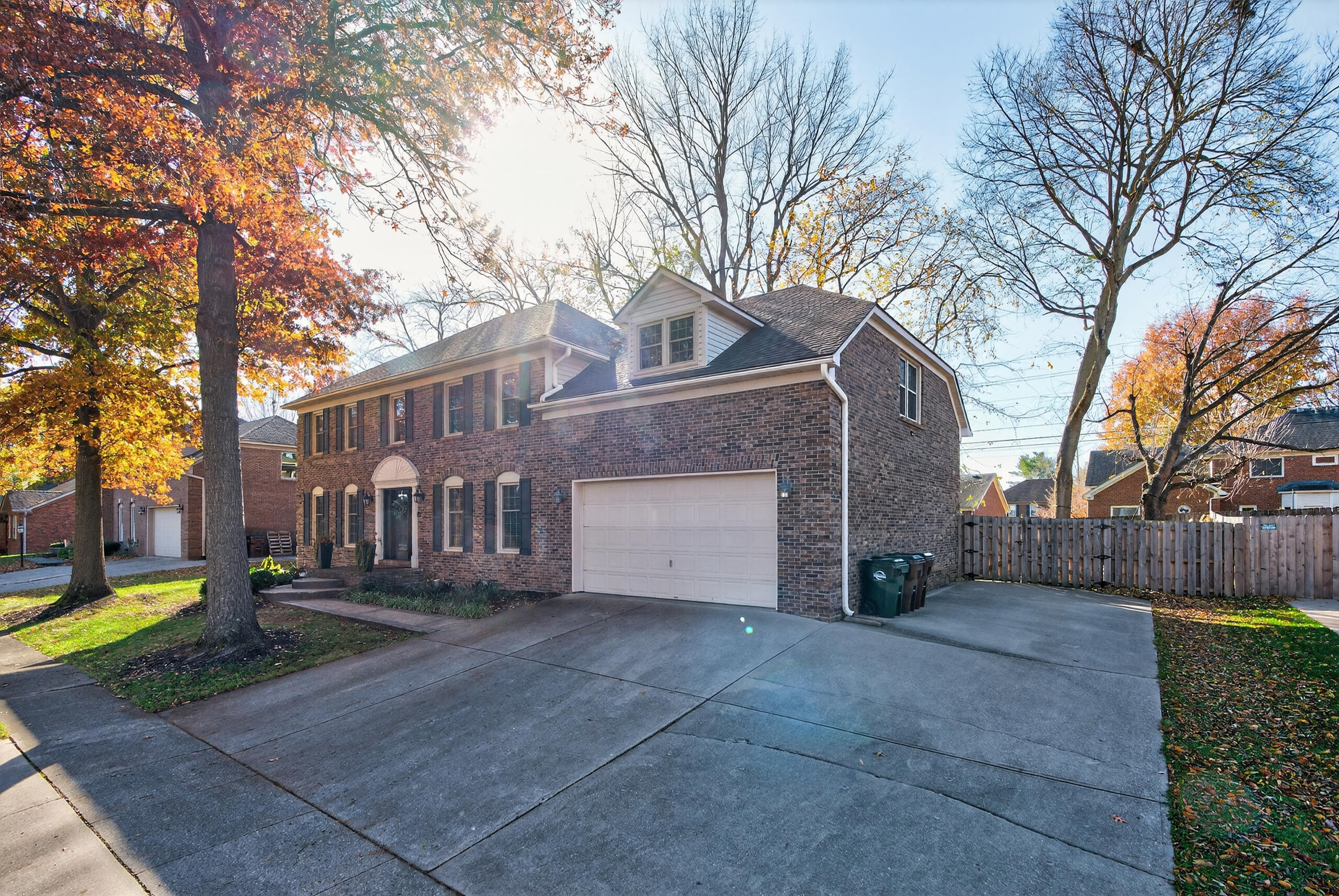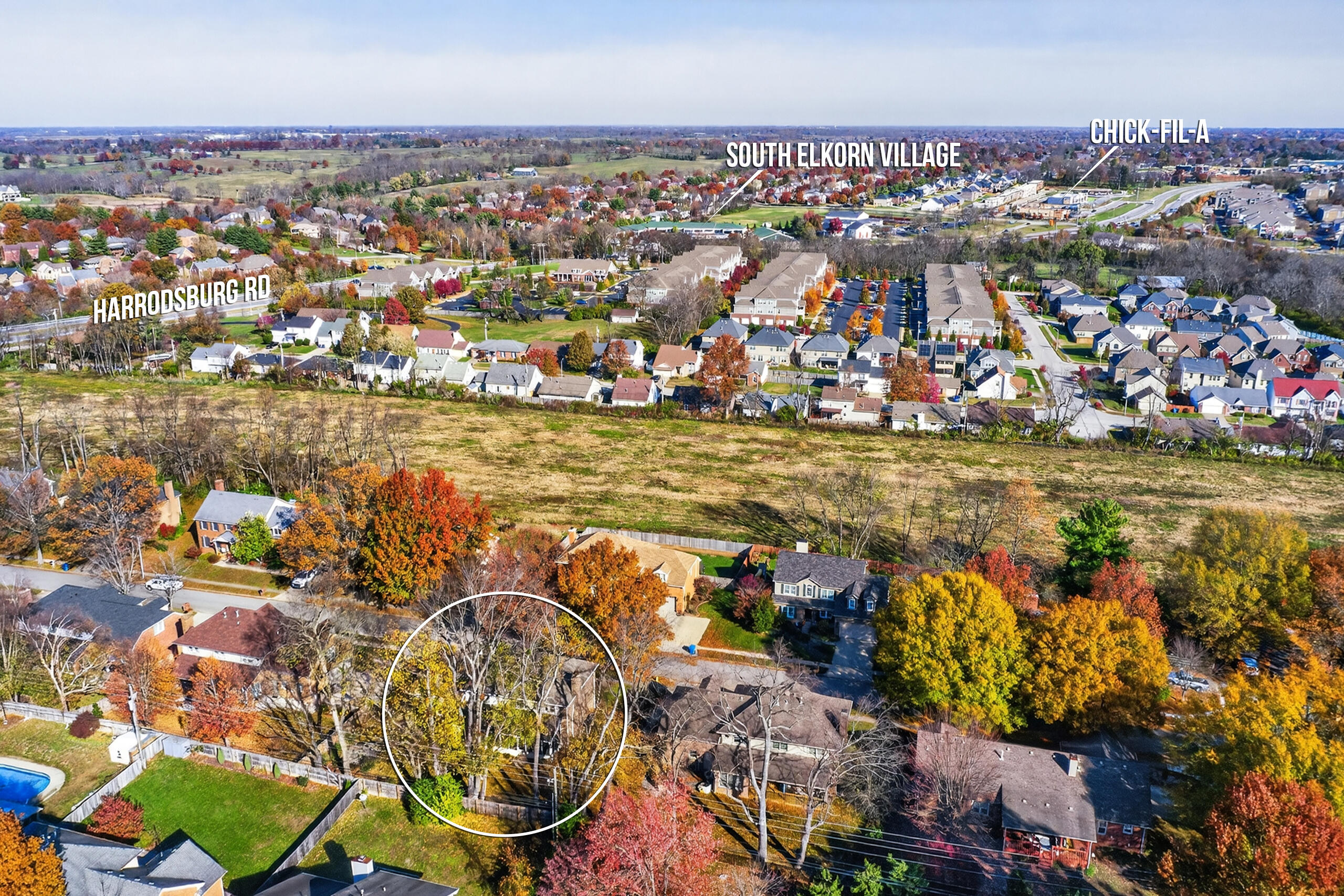Seize this great opportunity and do not hesitate—the chance to move into your dream home in Dogwood Trace just in time for the festive holiday season is here! Whether your vision of the perfect holiday involves hosting a magnificent gathering of dozens in this expansive 4,600 square foot home or simply seeking a quiet, cozy retreat to watch your favorite holiday movies in your private movie theater, this house is meticulously designed to meet your every need and desire, at every turn. The heart of the home, the main level, exudes sophistication and warmth, boasting gleaming hardwood flooring throughout. The layout is designed for both grand entertaining and comfortable daily living. It includes a formal living room perfect for receiving guests, a perfectly positioned dining room for easy kitchen access, and a spacious family room anchored by a low maintenance gas log fireplace—the perfect spot for creating lasting winter memories. The large kitchen is a culinary enthusiast's dream with its double oven setup, complete with a secondary dining area that is ample room for every occasion, from the most mundane Tuesday morning breakfast to a spectacular New Year's Eve celebration. Ascending to the upper level reveals the private quarters, thoughtfully laid out for ultimate comfort and convenience. Here, you will find two well-appointed guest bedrooms and a truly exceptional space: one of the best, most practical laundry rooms you can imagine, simplifying the often-tedious chore. The crown jewel of this floor is the amazing primary suite, a sanctuary of comfort and luxury. The primary en suite bathroom is an updated masterpiece, featuring a full-sized, custom glass steam shower—a spa-like experience enhanced by its own dedicated tankless water heater for endless hot water—luxurious heated tile floors, and two large, separate vanities offering both style and functionality. The primary suite is further enhanced by an expansive walk-in closet fitted with custom California Closets built-ins, providing organization and ample storage. Adjacent to the sleeping area and closet is a large, private bonus room, a versatile space that truly finishes out the upstairs primary suite, capable of fulfilling nearly any need or hobby you could imagine. The expansive lower level is a fully finished extension of the home's living space, designed for recreation and long-term guests. It includes a fourth bedroom (complete with a closet and legal egress window), ensuring safety and comfort for guests. Entertainment is effortless with a flexible den space, perfect for competitive poker games or serving as a dedicated home gym. A convenient kitchenette, equipped with a refrigerator, sink, and dishwasher, ensures refreshments are always close at hand. This level also features another full bathroom with a steam shower and heated tile, continuing the theme of luxury. The pinnacle of the basement is the dedicated theater room, complete with tiered seating for up to seven people in reclining chairs and a built-in surround sound system, promising the ultimate cinematic experience. Finally, step outside to enjoy the meticulously designed exterior spaces, including a covered screen porch—perfect for enjoying a peaceful evening regardless of the weather—or gather around the welcoming firepit area on a cool night while children and/or dogs safely enjoy the fully fenced surrounding yard. This house is a true masterpiece of design, luxury, and functionality. It will impress even the most discerning buyer and is guaranteed not to disappoint. Your move-in-ready, luxurious holiday home awaits! Dogwood Trace offers privacy, community, and a prime location with convenient access to amenities like the Fountains development, Palomar Centre, and South Elkhorn area. Residents can easily enjoy local favorites such as Ramsey's, El Charro, Archa Nine, and the new Mirror Twin Brewing location. Additionally, it is within walking distance of Dogwood Park and Kroger.


