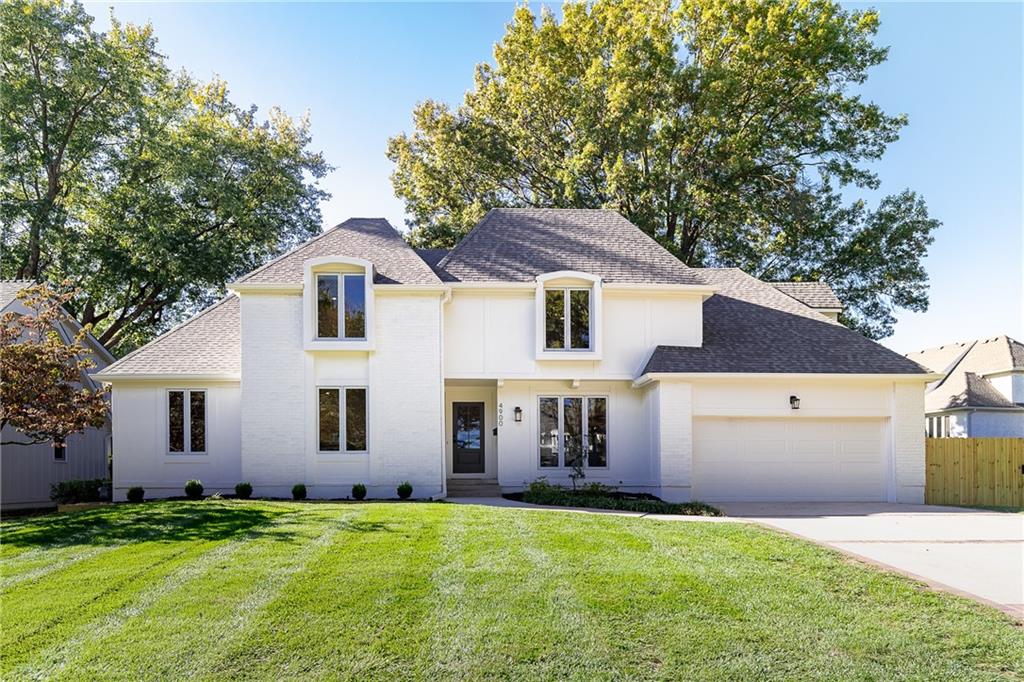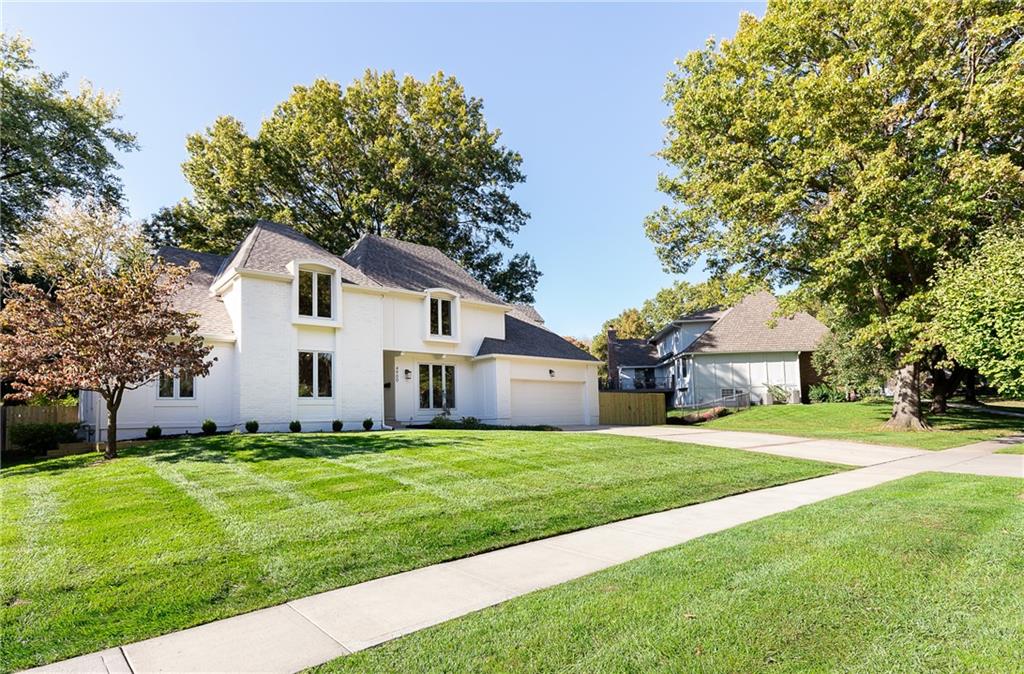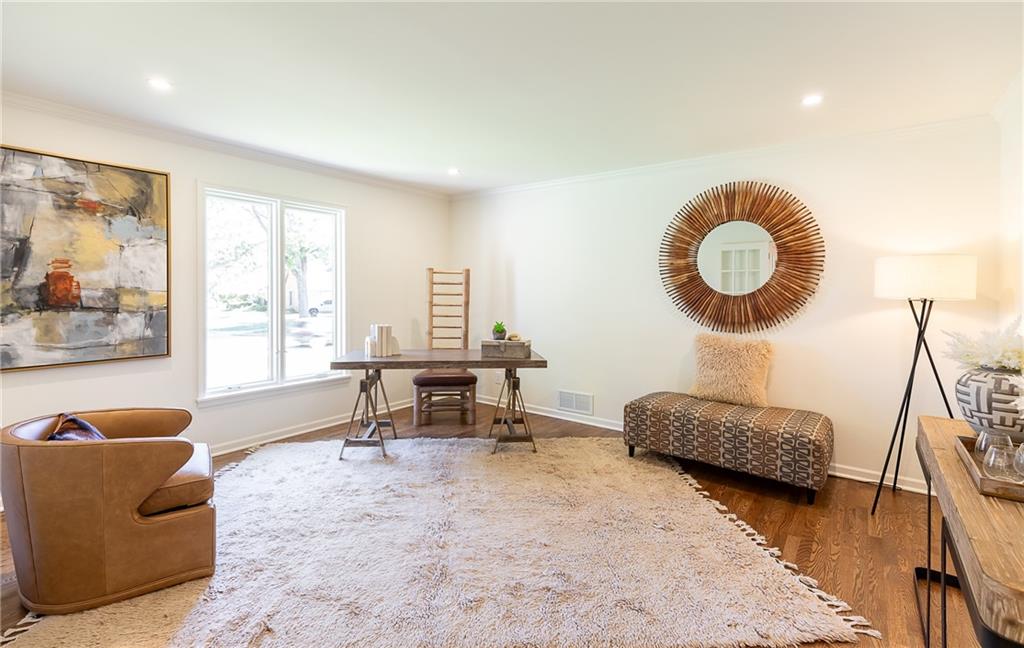


4900 Somerset Drive, Prairie Village, KS 66207
$999,500
5
Beds
4
Baths
4,428
Sq Ft
Single Family
Pending
Listed by
Sara Bash Reda
Compass Realty Group
816-280-2773
Last updated:
October 26, 2025, 09:41 PM
MLS#
2583221
Source:
MOKS HL
About This Home
Home Facts
Single Family
4 Baths
5 Bedrooms
Built in 1976
Price Summary
999,500
$225 per Sq. Ft.
MLS #:
2583221
Last Updated:
October 26, 2025, 09:41 PM
Added:
11 day(s) ago
Rooms & Interior
Bedrooms
Total Bedrooms:
5
Bathrooms
Total Bathrooms:
4
Full Bathrooms:
3
Interior
Living Area:
4,428 Sq. Ft.
Structure
Structure
Architectural Style:
Traditional
Building Area:
4,428 Sq. Ft.
Year Built:
1976
Finances & Disclosures
Price:
$999,500
Price per Sq. Ft:
$225 per Sq. Ft.
Contact an Agent
Yes, I would like more information from Coldwell Banker. Please use and/or share my information with a Coldwell Banker agent to contact me about my real estate needs.
By clicking Contact I agree a Coldwell Banker Agent may contact me by phone or text message including by automated means and prerecorded messages about real estate services, and that I can access real estate services without providing my phone number. I acknowledge that I have read and agree to the Terms of Use and Privacy Notice.
Contact an Agent
Yes, I would like more information from Coldwell Banker. Please use and/or share my information with a Coldwell Banker agent to contact me about my real estate needs.
By clicking Contact I agree a Coldwell Banker Agent may contact me by phone or text message including by automated means and prerecorded messages about real estate services, and that I can access real estate services without providing my phone number. I acknowledge that I have read and agree to the Terms of Use and Privacy Notice.