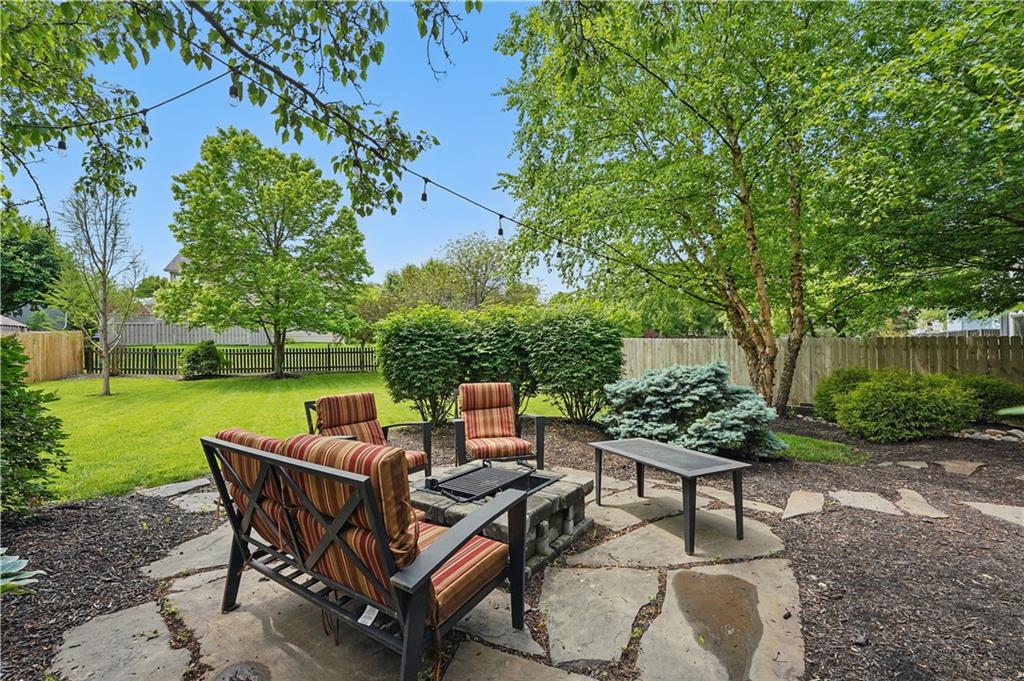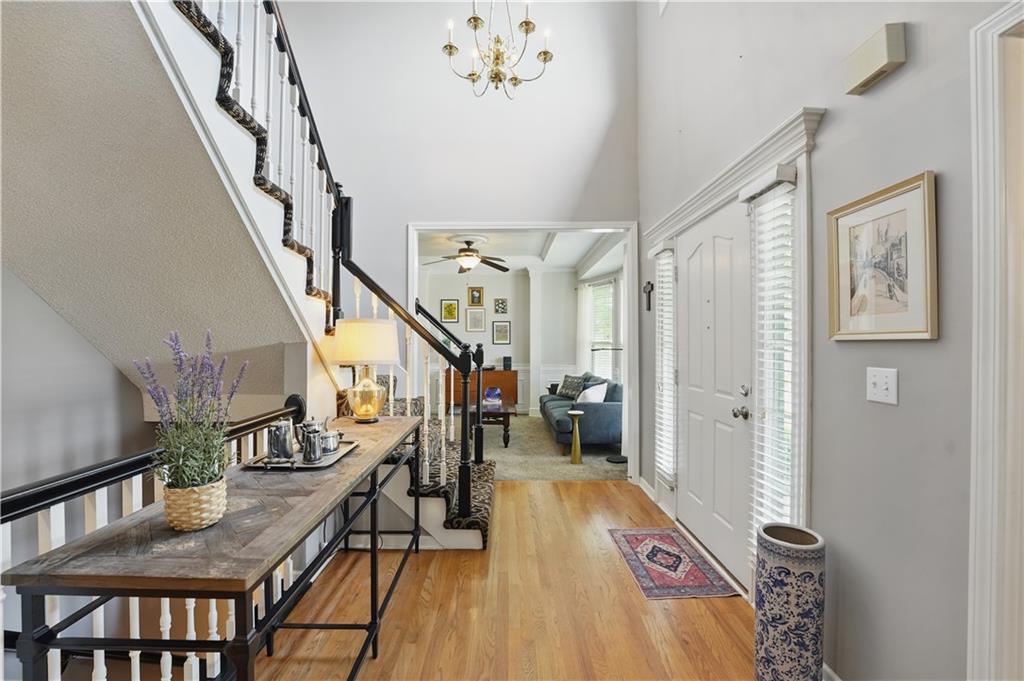


14906 Horton Street, Overland Park, KS 66223
Pending
Listed by
Kimberly Esposito
Reecenichols - Leawood
913-851-7300
Last updated:
May 12, 2025, 07:48 AM
MLS#
2548350
Source:
MOKS HL
About This Home
Home Facts
Single Family
4 Baths
4 Bedrooms
Built in 1997
Price Summary
535,000
$190 per Sq. Ft.
MLS #:
2548350
Last Updated:
May 12, 2025, 07:48 AM
Added:
8 day(s) ago
Rooms & Interior
Bedrooms
Total Bedrooms:
4
Bathrooms
Total Bathrooms:
4
Full Bathrooms:
3
Interior
Living Area:
2,802 Sq. Ft.
Structure
Structure
Architectural Style:
Traditional, Tudor
Building Area:
2,802 Sq. Ft.
Year Built:
1997
Finances & Disclosures
Price:
$535,000
Price per Sq. Ft:
$190 per Sq. Ft.
Contact an Agent
Yes, I would like more information from Coldwell Banker. Please use and/or share my information with a Coldwell Banker agent to contact me about my real estate needs.
By clicking Contact I agree a Coldwell Banker Agent may contact me by phone or text message including by automated means and prerecorded messages about real estate services, and that I can access real estate services without providing my phone number. I acknowledge that I have read and agree to the Terms of Use and Privacy Notice.
Contact an Agent
Yes, I would like more information from Coldwell Banker. Please use and/or share my information with a Coldwell Banker agent to contact me about my real estate needs.
By clicking Contact I agree a Coldwell Banker Agent may contact me by phone or text message including by automated means and prerecorded messages about real estate services, and that I can access real estate services without providing my phone number. I acknowledge that I have read and agree to the Terms of Use and Privacy Notice.