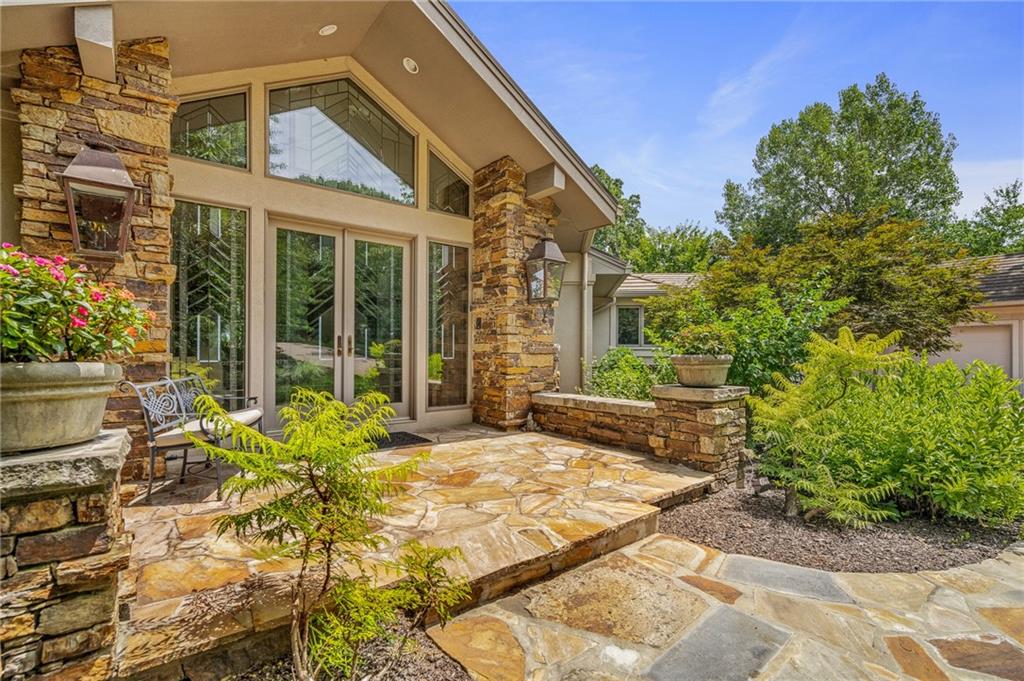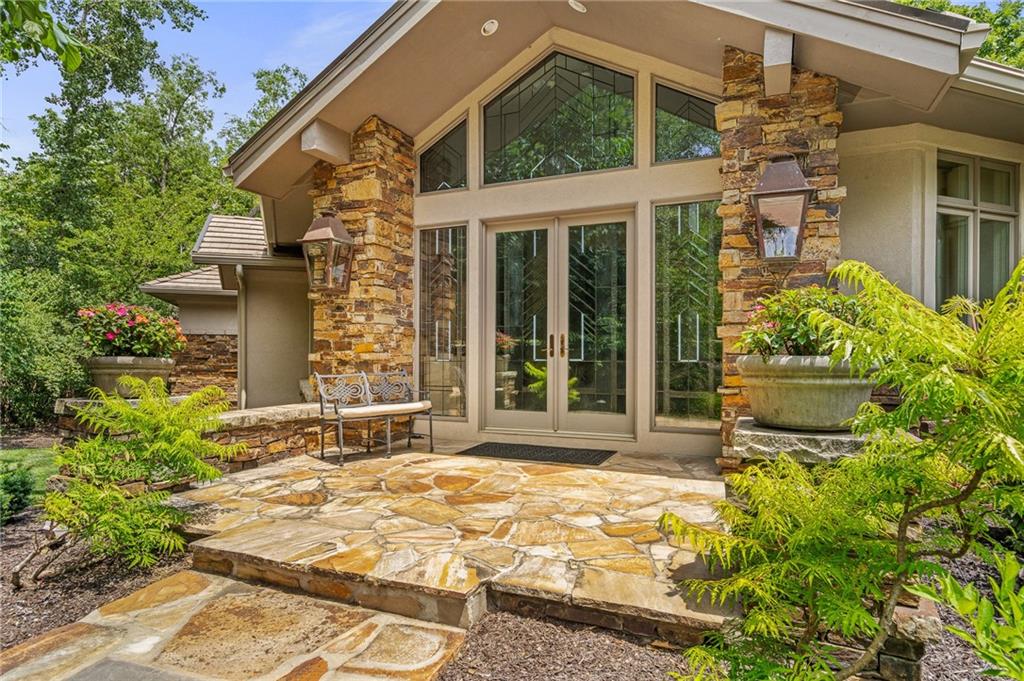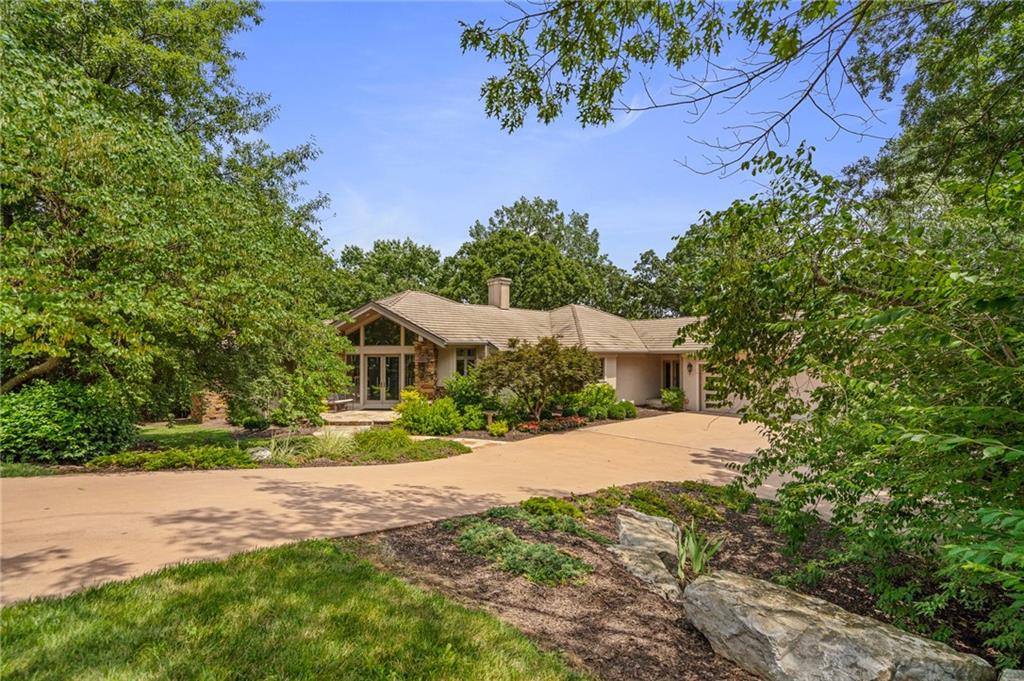


11615 Mohawk Lane, Leawood, KS 66211
$1,949,000
4
Beds
5
Baths
7,085
Sq Ft
Single Family
Active
Listed by
Amy Greif
Compass Realty Group
816-280-2773
Last updated:
November 11, 2025, 03:22 PM
MLS#
2576967
Source:
MOKS HL
About This Home
Home Facts
Single Family
5 Baths
4 Bedrooms
Built in 1997
Price Summary
1,949,000
$275 per Sq. Ft.
MLS #:
2576967
Last Updated:
November 11, 2025, 03:22 PM
Added:
1 month(s) ago
Rooms & Interior
Bedrooms
Total Bedrooms:
4
Bathrooms
Total Bathrooms:
5
Full Bathrooms:
4
Interior
Living Area:
7,085 Sq. Ft.
Structure
Structure
Architectural Style:
Contemporary
Building Area:
7,085 Sq. Ft.
Year Built:
1997
Finances & Disclosures
Price:
$1,949,000
Price per Sq. Ft:
$275 per Sq. Ft.
Contact an Agent
Yes, I would like more information from Coldwell Banker. Please use and/or share my information with a Coldwell Banker agent to contact me about my real estate needs.
By clicking Contact I agree a Coldwell Banker Agent may contact me by phone or text message including by automated means and prerecorded messages about real estate services, and that I can access real estate services without providing my phone number. I acknowledge that I have read and agree to the Terms of Use and Privacy Notice.
Contact an Agent
Yes, I would like more information from Coldwell Banker. Please use and/or share my information with a Coldwell Banker agent to contact me about my real estate needs.
By clicking Contact I agree a Coldwell Banker Agent may contact me by phone or text message including by automated means and prerecorded messages about real estate services, and that I can access real estate services without providing my phone number. I acknowledge that I have read and agree to the Terms of Use and Privacy Notice.