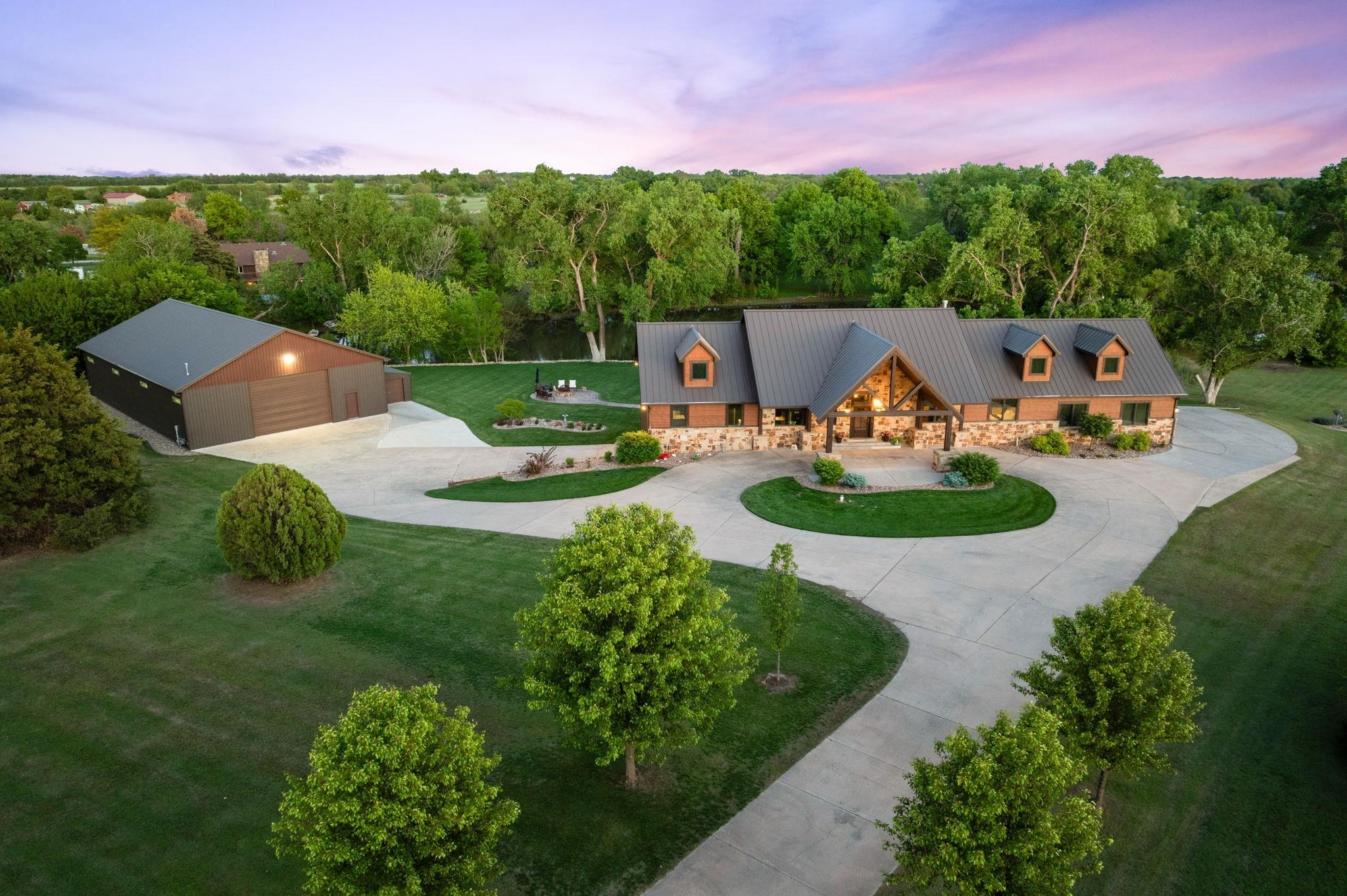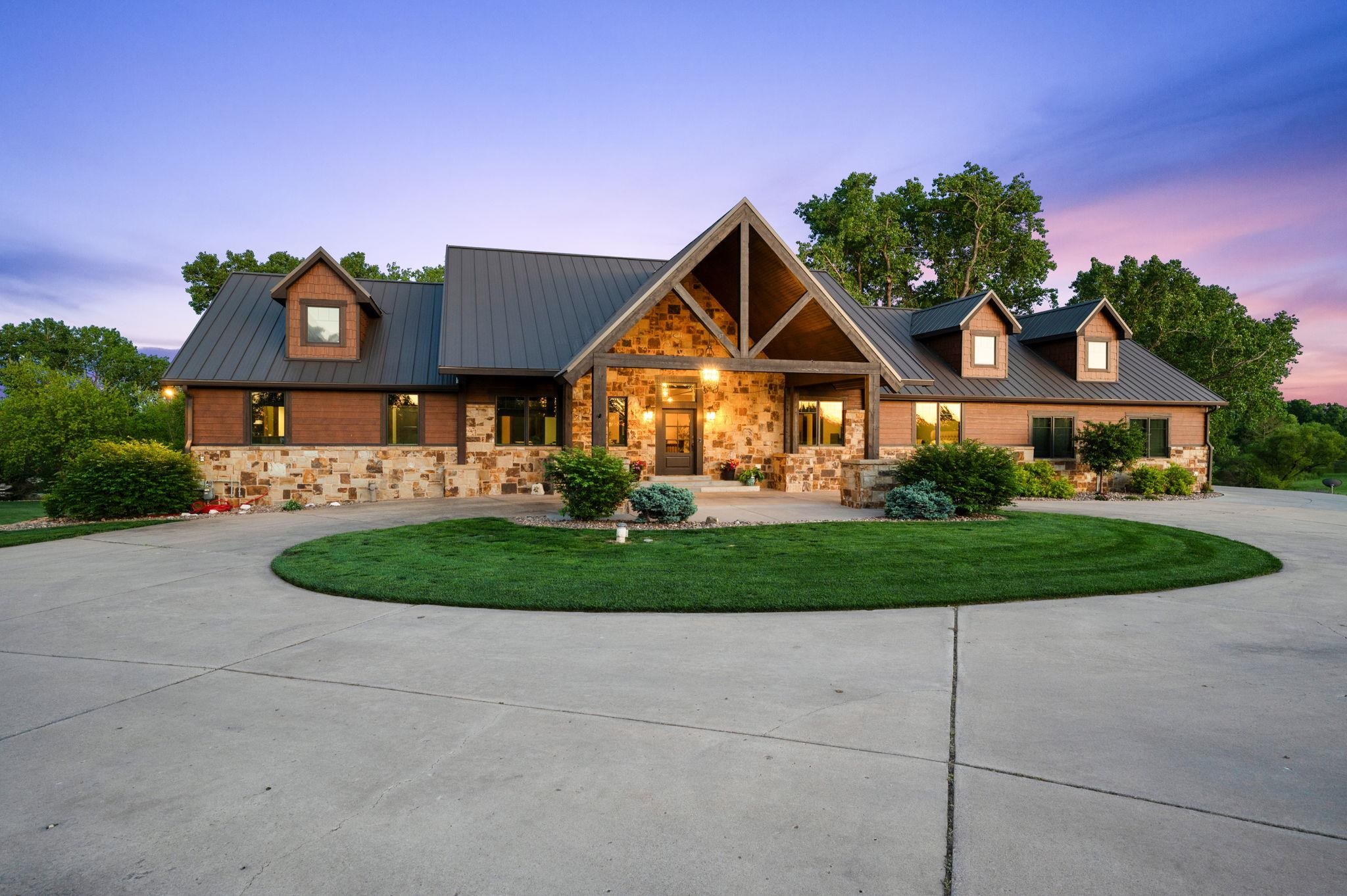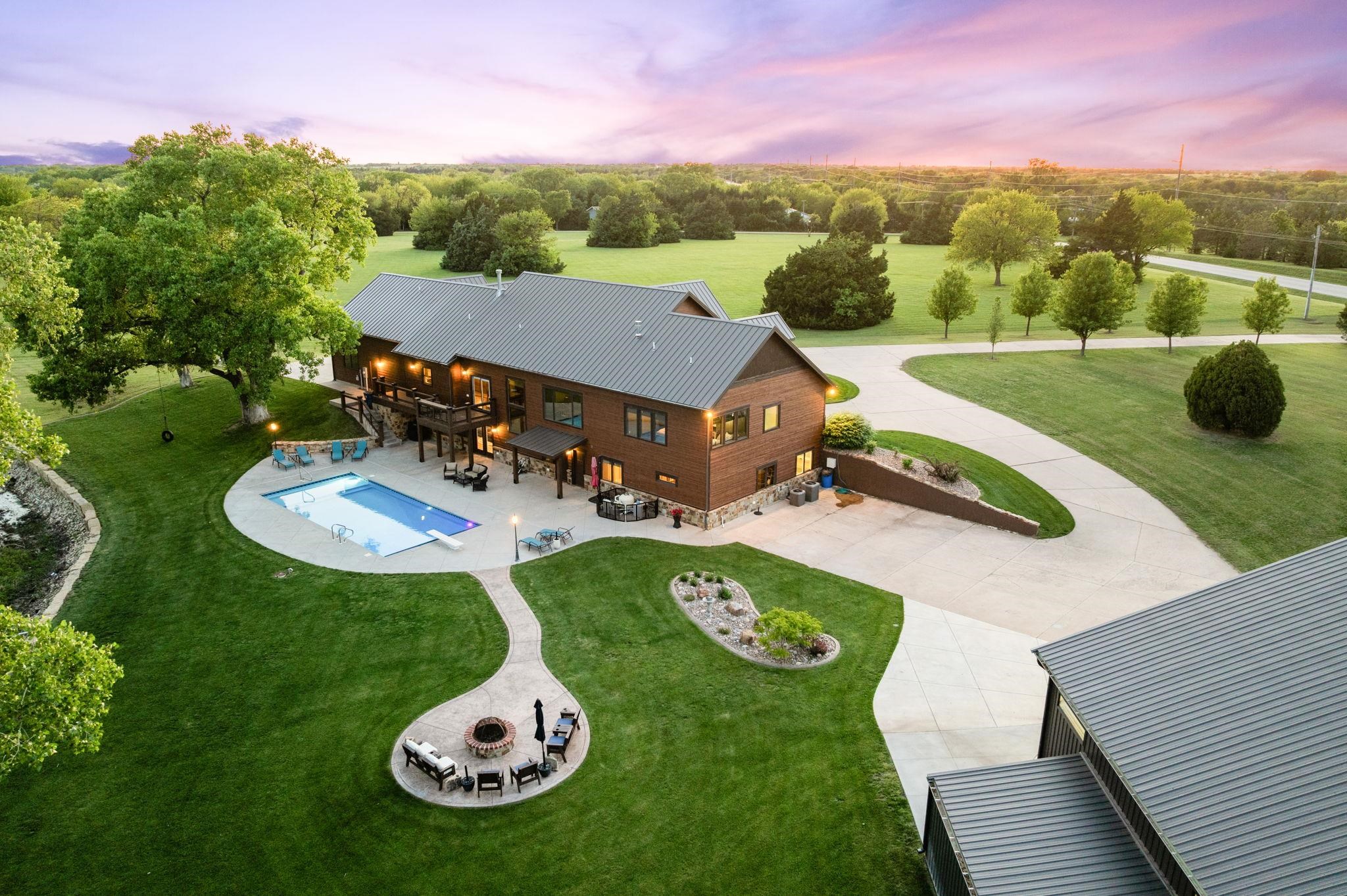


23709 W 39th St S, Goddard, KS 67052
$1,250,000
6
Beds
5
Baths
5,088
Sq Ft
Single Family
Active
Keller Williams Hometown Partners
316-729-8500
Last updated:
May 12, 2025, 04:48 PM
MLS#
654899
Source:
South Central Kansas MLS
About This Home
Home Facts
Single Family
5 Baths
6 Bedrooms
Built in 2016
Price Summary
1,250,000
$245 per Sq. Ft.
MLS #:
654899
Last Updated:
May 12, 2025, 04:48 PM
Added:
2 day(s) ago
Rooms & Interior
Bedrooms
Total Bedrooms:
6
Bathrooms
Total Bathrooms:
5
Full Bathrooms:
4
Interior
Living Area:
5,088 Sq. Ft.
Structure
Structure
Architectural Style:
A-Frame
Year Built:
2016
Lot
Lot Size (Sq. Ft):
180,774
Finances & Disclosures
Price:
$1,250,000
Price per Sq. Ft:
$245 per Sq. Ft.
Contact an Agent
Yes, I would like more information from Coldwell Banker. Please use and/or share my information with a Coldwell Banker agent to contact me about my real estate needs.
By clicking Contact I agree a Coldwell Banker Agent may contact me by phone or text message including by automated means and prerecorded messages about real estate services, and that I can access real estate services without providing my phone number. I acknowledge that I have read and agree to the Terms of Use and Privacy Notice.
Contact an Agent
Yes, I would like more information from Coldwell Banker. Please use and/or share my information with a Coldwell Banker agent to contact me about my real estate needs.
By clicking Contact I agree a Coldwell Banker Agent may contact me by phone or text message including by automated means and prerecorded messages about real estate services, and that I can access real estate services without providing my phone number. I acknowledge that I have read and agree to the Terms of Use and Privacy Notice.