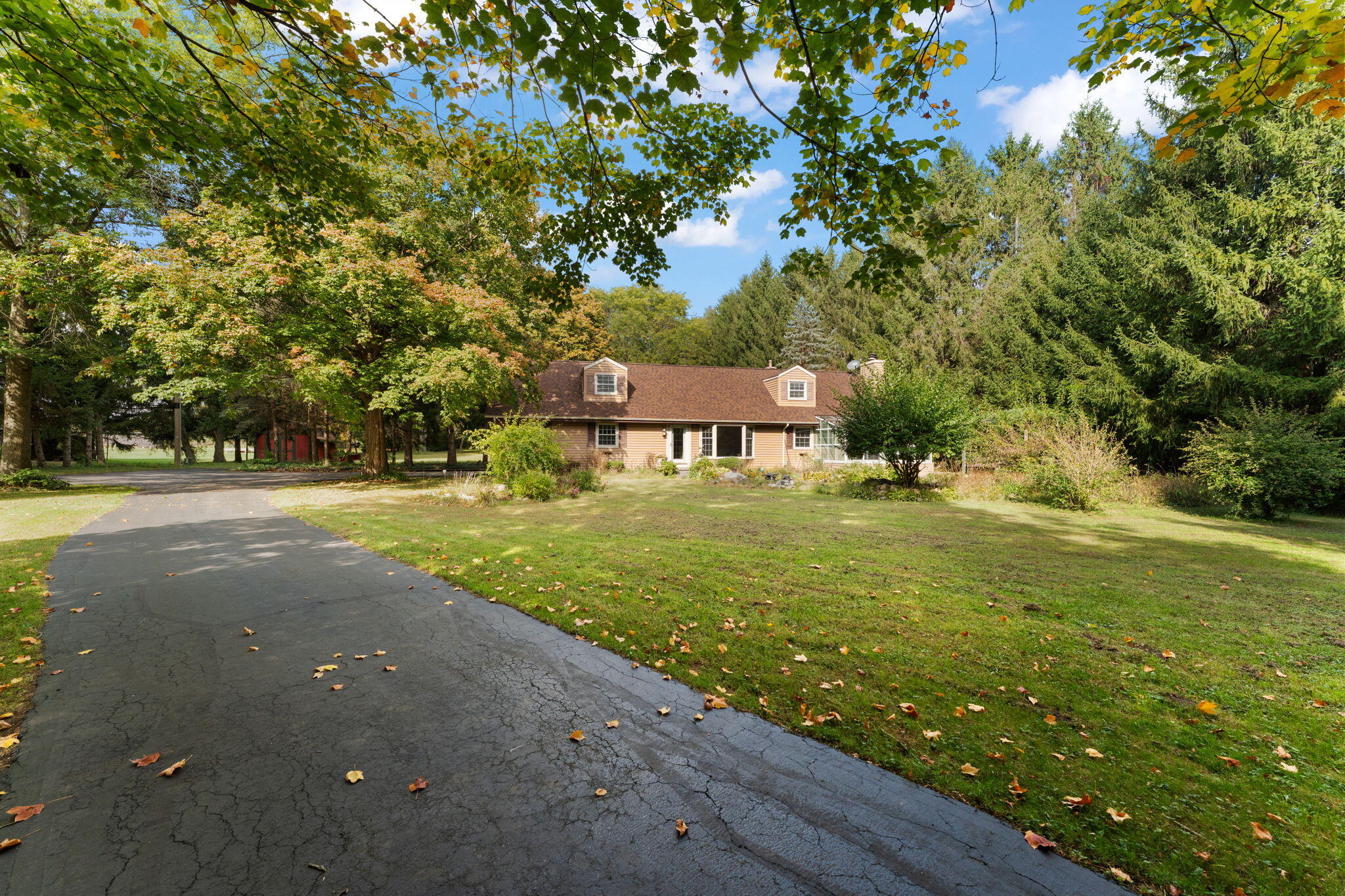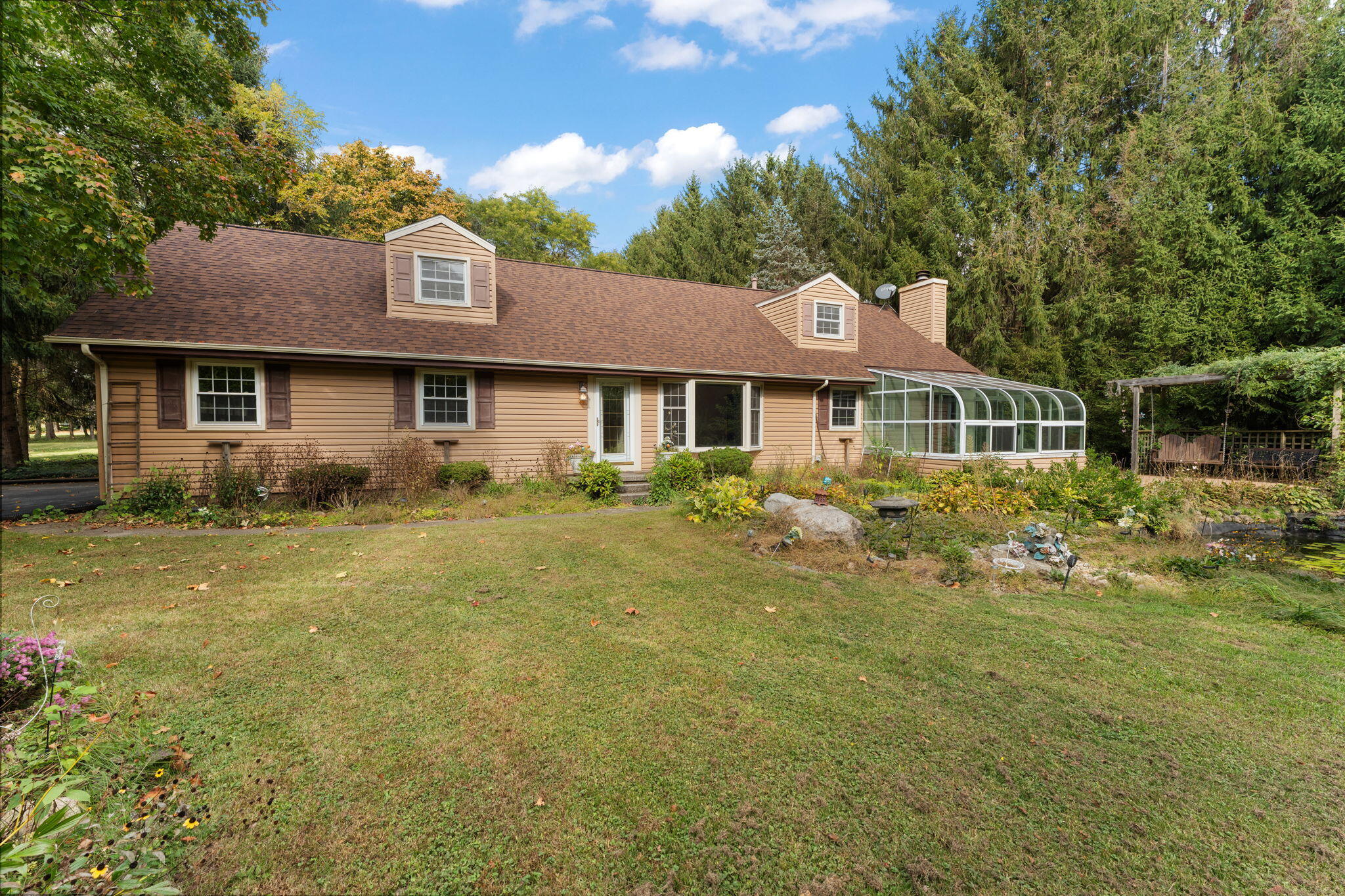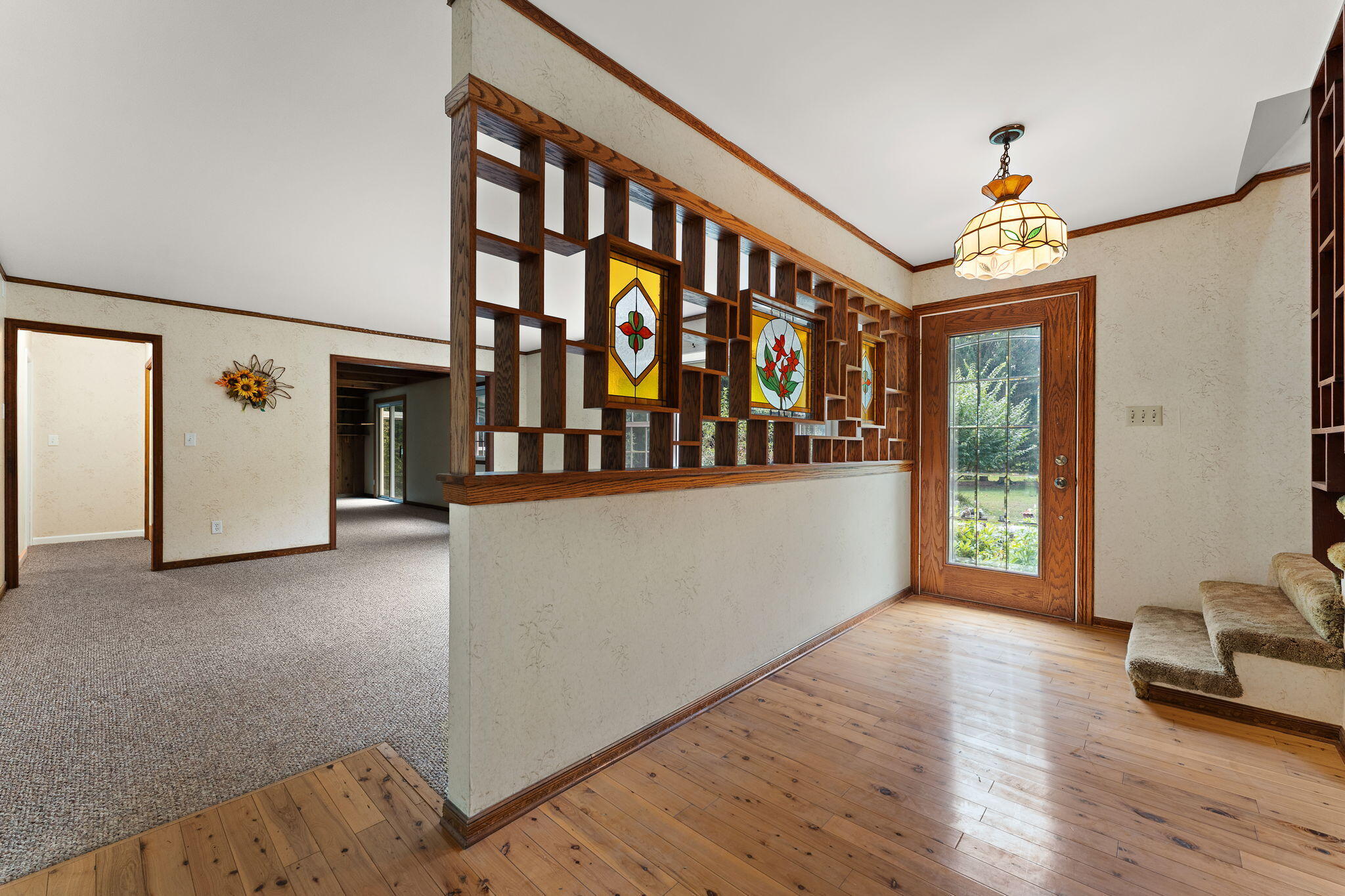


617 E 700 N, Westville, IN 46391
$387,000
3
Beds
2
Baths
3,211
Sq Ft
Single Family
Pending
Listed by
Roxanne Gottleber
RE/MAX Lifestyles
219-462-2121
Last updated:
November 2, 2025, 08:25 AM
MLS#
829534
Source:
Northwest Indiana AOR as distributed by MLS GRID
About This Home
Home Facts
Single Family
2 Baths
3 Bedrooms
Built in 1964
Price Summary
387,000
$120 per Sq. Ft.
MLS #:
829534
Last Updated:
November 2, 2025, 08:25 AM
Added:
17 day(s) ago
Rooms & Interior
Bedrooms
Total Bedrooms:
3
Bathrooms
Total Bathrooms:
2
Full Bathrooms:
1
Interior
Living Area:
3,211 Sq. Ft.
Structure
Structure
Building Area:
3,211 Sq. Ft.
Year Built:
1964
Lot
Lot Size (Sq. Ft):
162,043
Finances & Disclosures
Price:
$387,000
Price per Sq. Ft:
$120 per Sq. Ft.
Contact an Agent
Yes, I would like more information from Coldwell Banker. Please use and/or share my information with a Coldwell Banker agent to contact me about my real estate needs.
By clicking Contact I agree a Coldwell Banker Agent may contact me by phone or text message including by automated means and prerecorded messages about real estate services, and that I can access real estate services without providing my phone number. I acknowledge that I have read and agree to the Terms of Use and Privacy Notice.
Contact an Agent
Yes, I would like more information from Coldwell Banker. Please use and/or share my information with a Coldwell Banker agent to contact me about my real estate needs.
By clicking Contact I agree a Coldwell Banker Agent may contact me by phone or text message including by automated means and prerecorded messages about real estate services, and that I can access real estate services without providing my phone number. I acknowledge that I have read and agree to the Terms of Use and Privacy Notice.