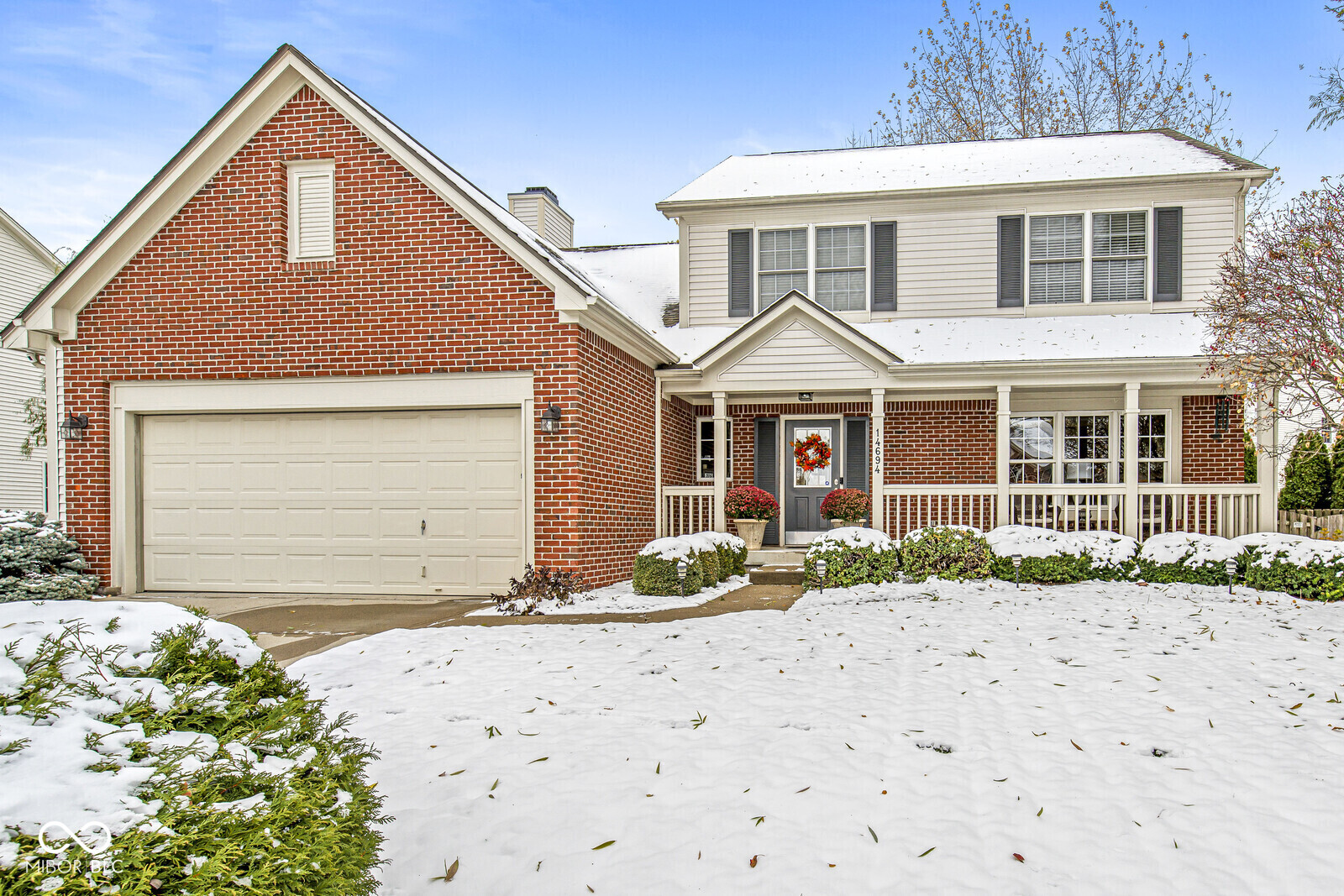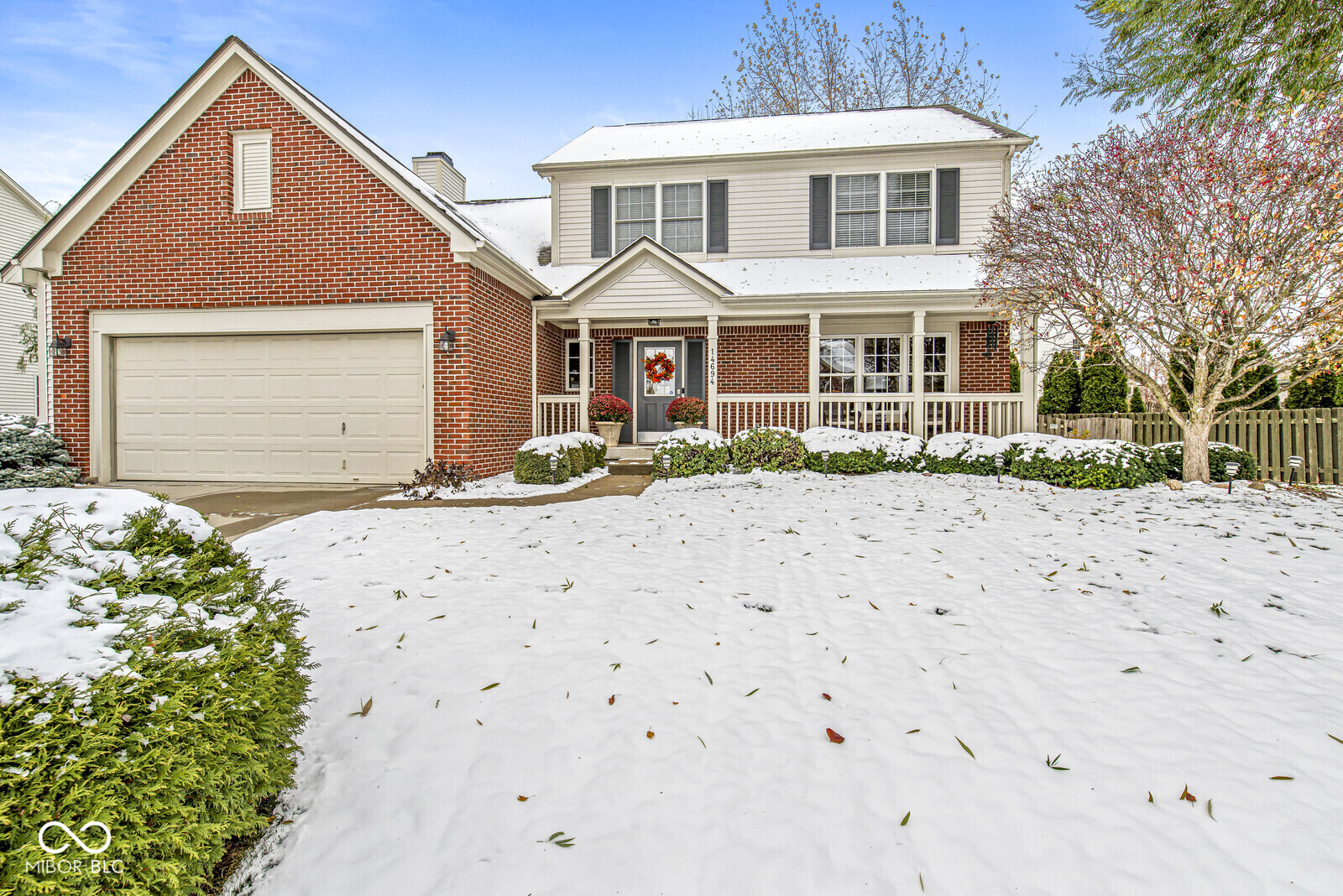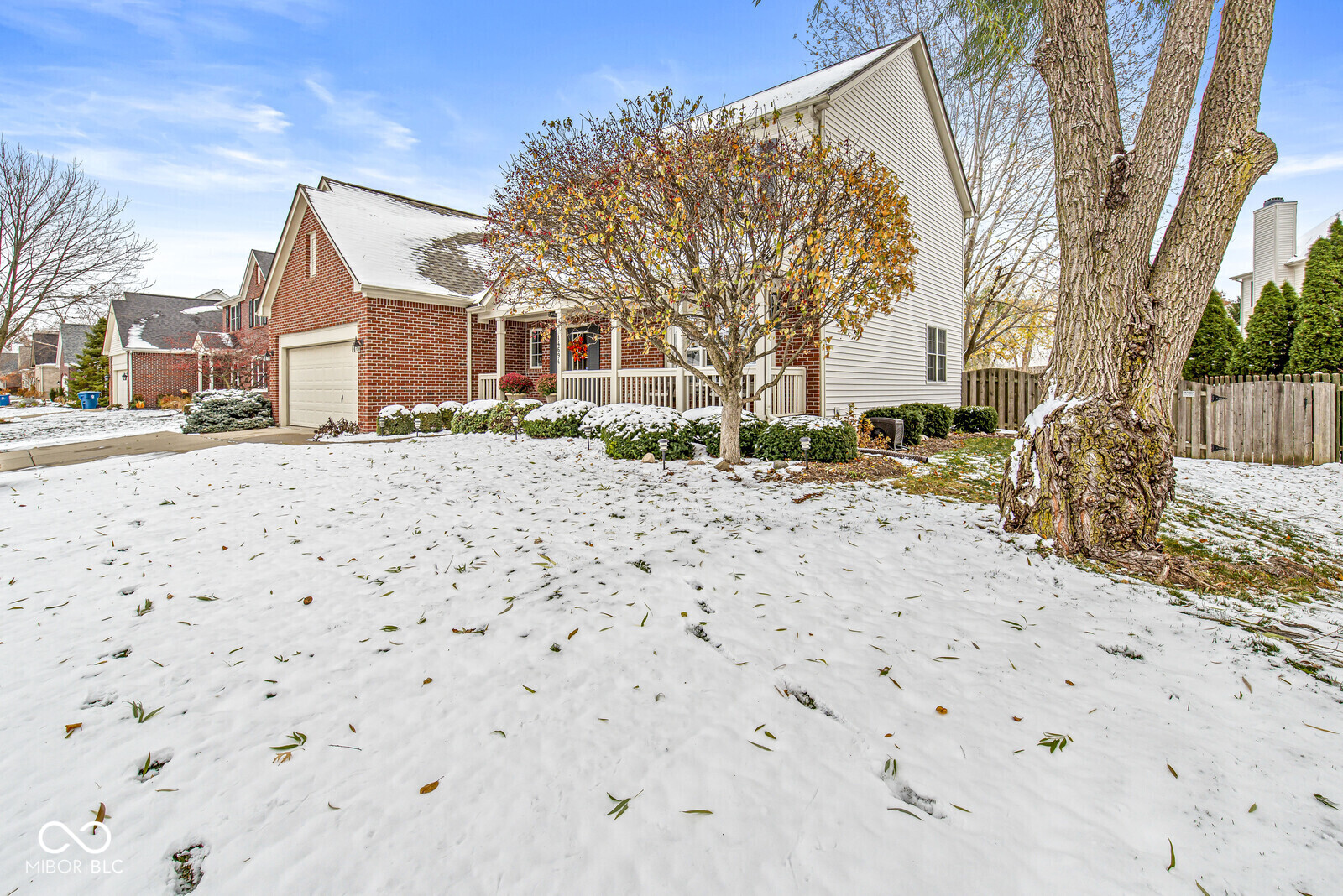


14694 Rosebud Drive, Noblesville, IN 46060
$520,000
4
Beds
3
Baths
3,071
Sq Ft
Single Family
Active
Listed by
Jason Hofmann
eXp Realty, LLC.
888-611-3912
Last updated:
November 15, 2025, 11:41 PM
MLS#
22072641
Source:
IN MIBOR
About This Home
Home Facts
Single Family
3 Baths
4 Bedrooms
Built in 2002
Price Summary
520,000
$169 per Sq. Ft.
MLS #:
22072641
Last Updated:
November 15, 2025, 11:41 PM
Added:
4 day(s) ago
Rooms & Interior
Bedrooms
Total Bedrooms:
4
Bathrooms
Total Bathrooms:
3
Full Bathrooms:
2
Interior
Living Area:
3,071 Sq. Ft.
Structure
Structure
Building Area:
3,071 Sq. Ft.
Year Built:
2002
Lot
Lot Size (Sq. Ft):
16,117
Finances & Disclosures
Price:
$520,000
Price per Sq. Ft:
$169 per Sq. Ft.
Contact an Agent
Yes, I would like more information from Coldwell Banker. Please use and/or share my information with a Coldwell Banker agent to contact me about my real estate needs.
By clicking Contact I agree a Coldwell Banker Agent may contact me by phone or text message including by automated means and prerecorded messages about real estate services, and that I can access real estate services without providing my phone number. I acknowledge that I have read and agree to the Terms of Use and Privacy Notice.
Contact an Agent
Yes, I would like more information from Coldwell Banker. Please use and/or share my information with a Coldwell Banker agent to contact me about my real estate needs.
By clicking Contact I agree a Coldwell Banker Agent may contact me by phone or text message including by automated means and prerecorded messages about real estate services, and that I can access real estate services without providing my phone number. I acknowledge that I have read and agree to the Terms of Use and Privacy Notice.