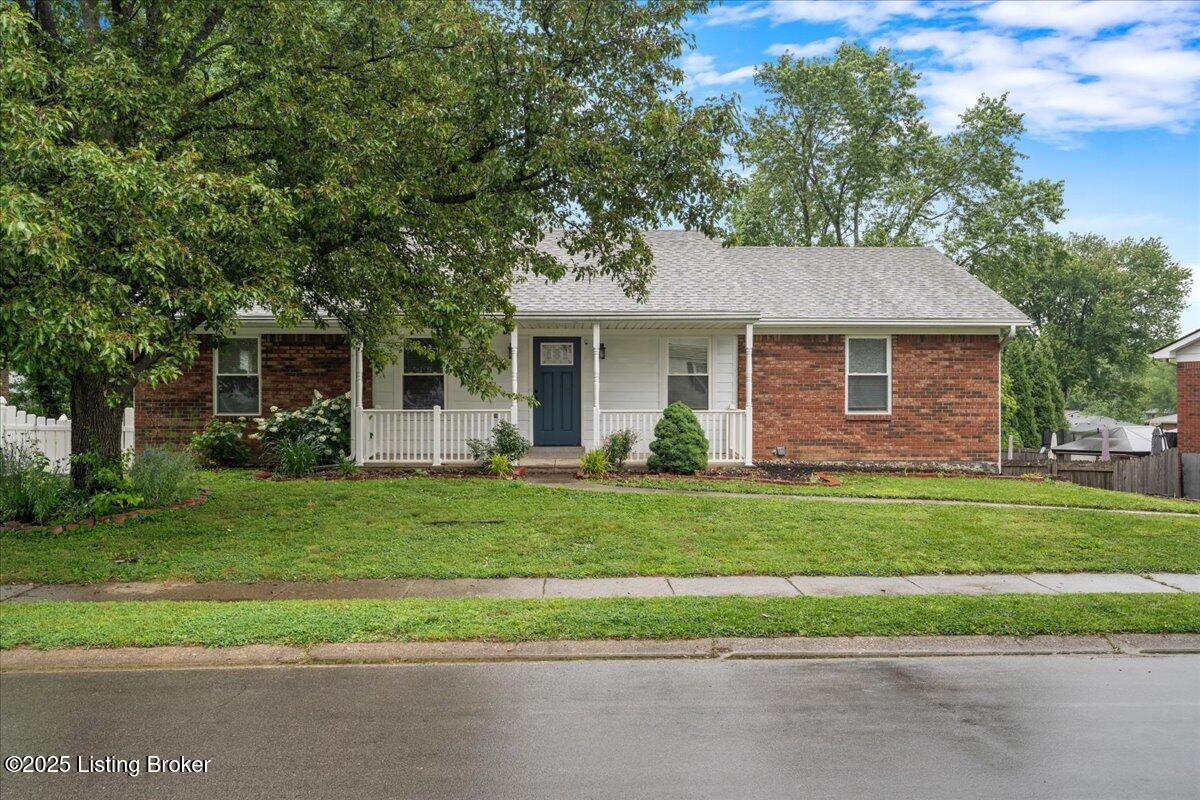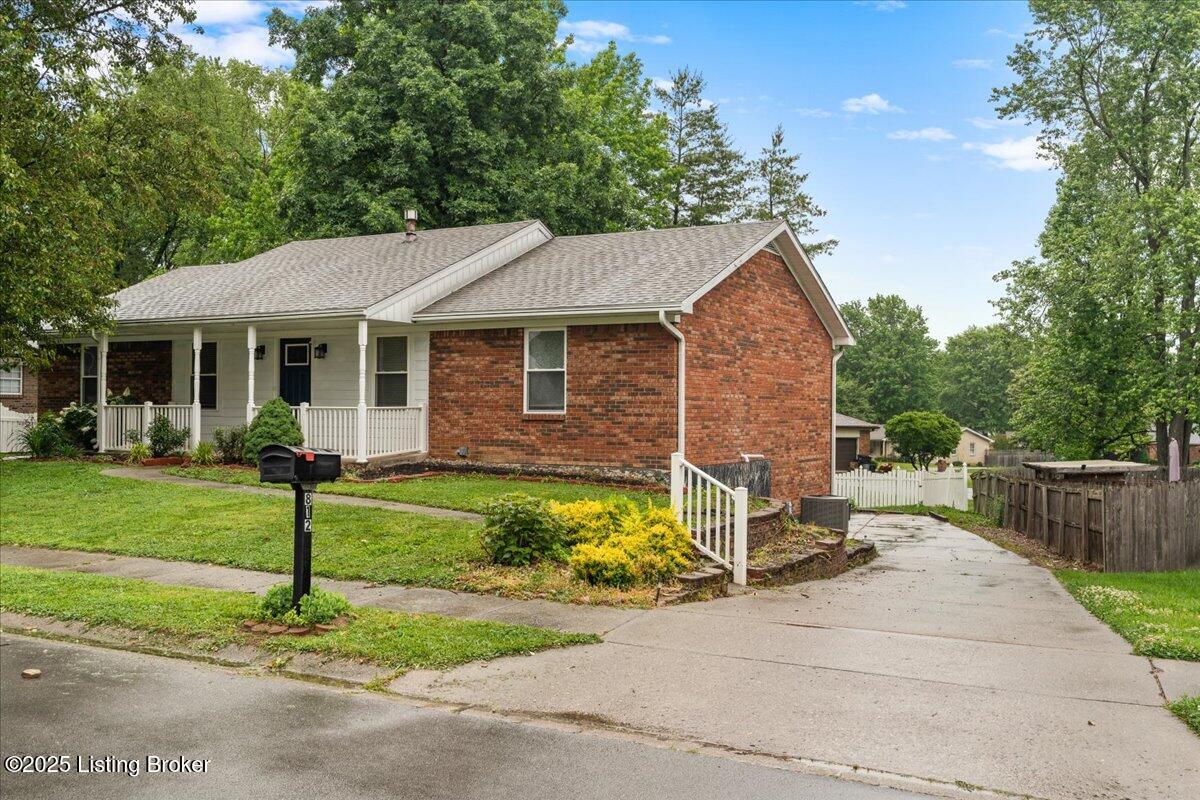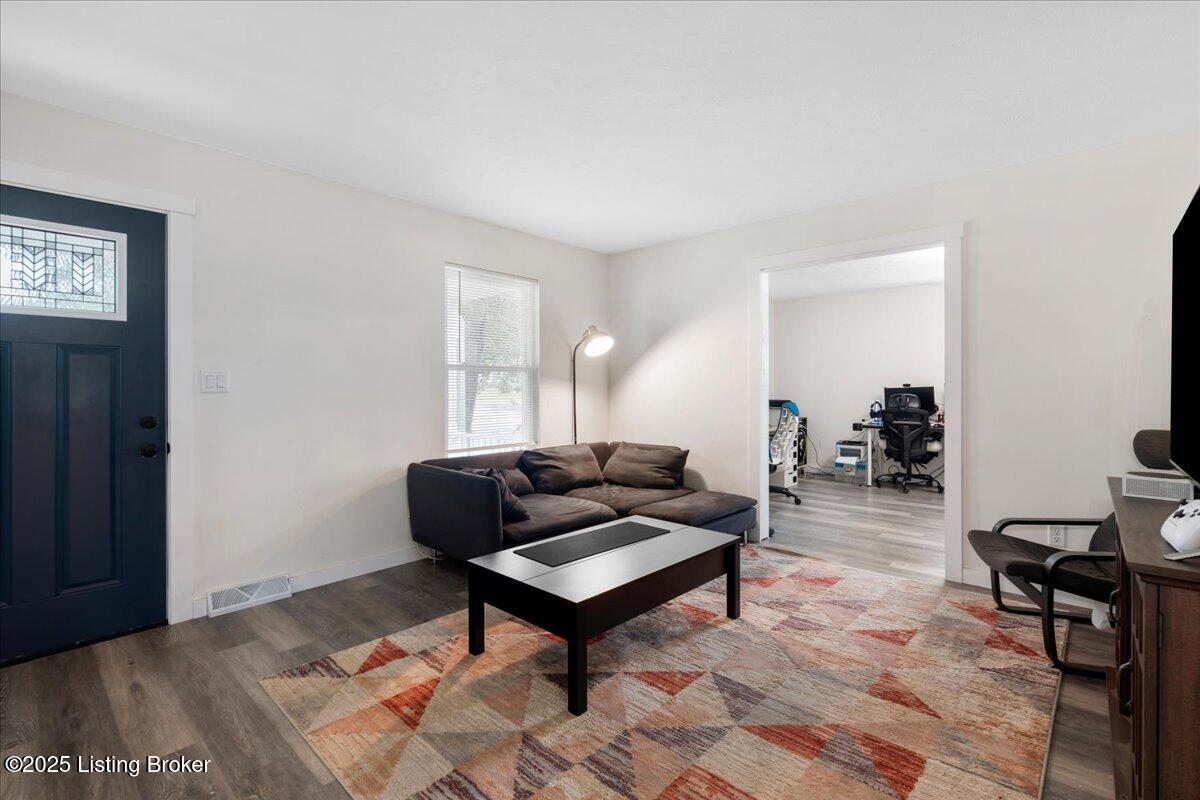


812 Castlewood Dr, New Albany, IN 47150
$299,900
3
Beds
3
Baths
2,228
Sq Ft
Single Family
Active
Listed by
Slava D Furs
85w Real Estate
502-200-1422
Last updated:
July 8, 2025, 10:44 PM
MLS#
1691775
Source:
KY MSMLS
About This Home
Home Facts
Single Family
3 Baths
3 Bedrooms
Built in 1976
Price Summary
299,900
$134 per Sq. Ft.
MLS #:
1691775
Last Updated:
July 8, 2025, 10:44 PM
Added:
12 day(s) ago
Rooms & Interior
Bedrooms
Total Bedrooms:
3
Bathrooms
Total Bathrooms:
3
Full Bathrooms:
2
Interior
Living Area:
2,228 Sq. Ft.
Structure
Structure
Architectural Style:
Ranch
Building Area:
1,456 Sq. Ft.
Year Built:
1976
Lot
Lot Size (Sq. Ft):
9,147
Finances & Disclosures
Price:
$299,900
Price per Sq. Ft:
$134 per Sq. Ft.
Contact an Agent
Yes, I would like more information from Coldwell Banker. Please use and/or share my information with a Coldwell Banker agent to contact me about my real estate needs.
By clicking Contact I agree a Coldwell Banker Agent may contact me by phone or text message including by automated means and prerecorded messages about real estate services, and that I can access real estate services without providing my phone number. I acknowledge that I have read and agree to the Terms of Use and Privacy Notice.
Contact an Agent
Yes, I would like more information from Coldwell Banker. Please use and/or share my information with a Coldwell Banker agent to contact me about my real estate needs.
By clicking Contact I agree a Coldwell Banker Agent may contact me by phone or text message including by automated means and prerecorded messages about real estate services, and that I can access real estate services without providing my phone number. I acknowledge that I have read and agree to the Terms of Use and Privacy Notice.