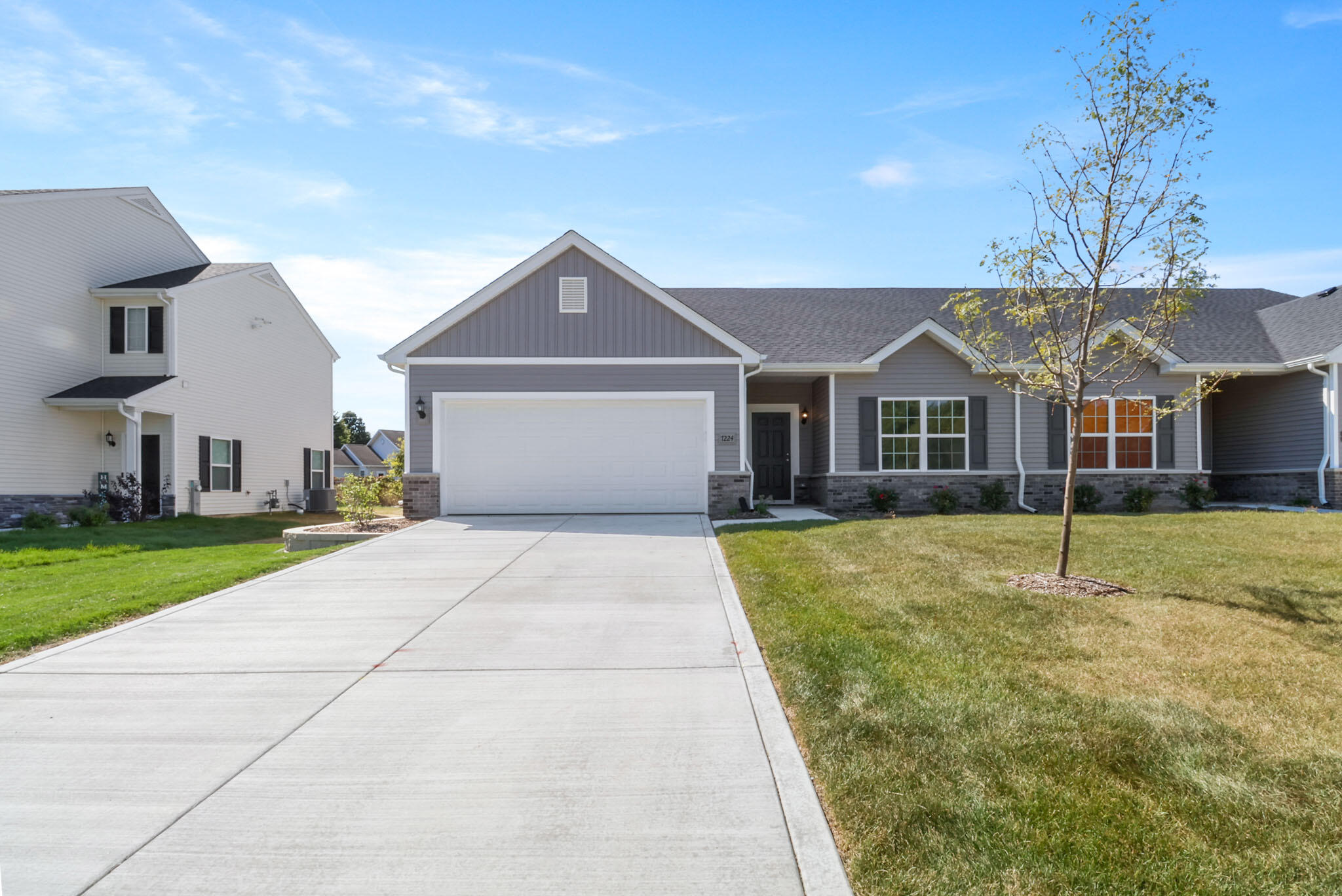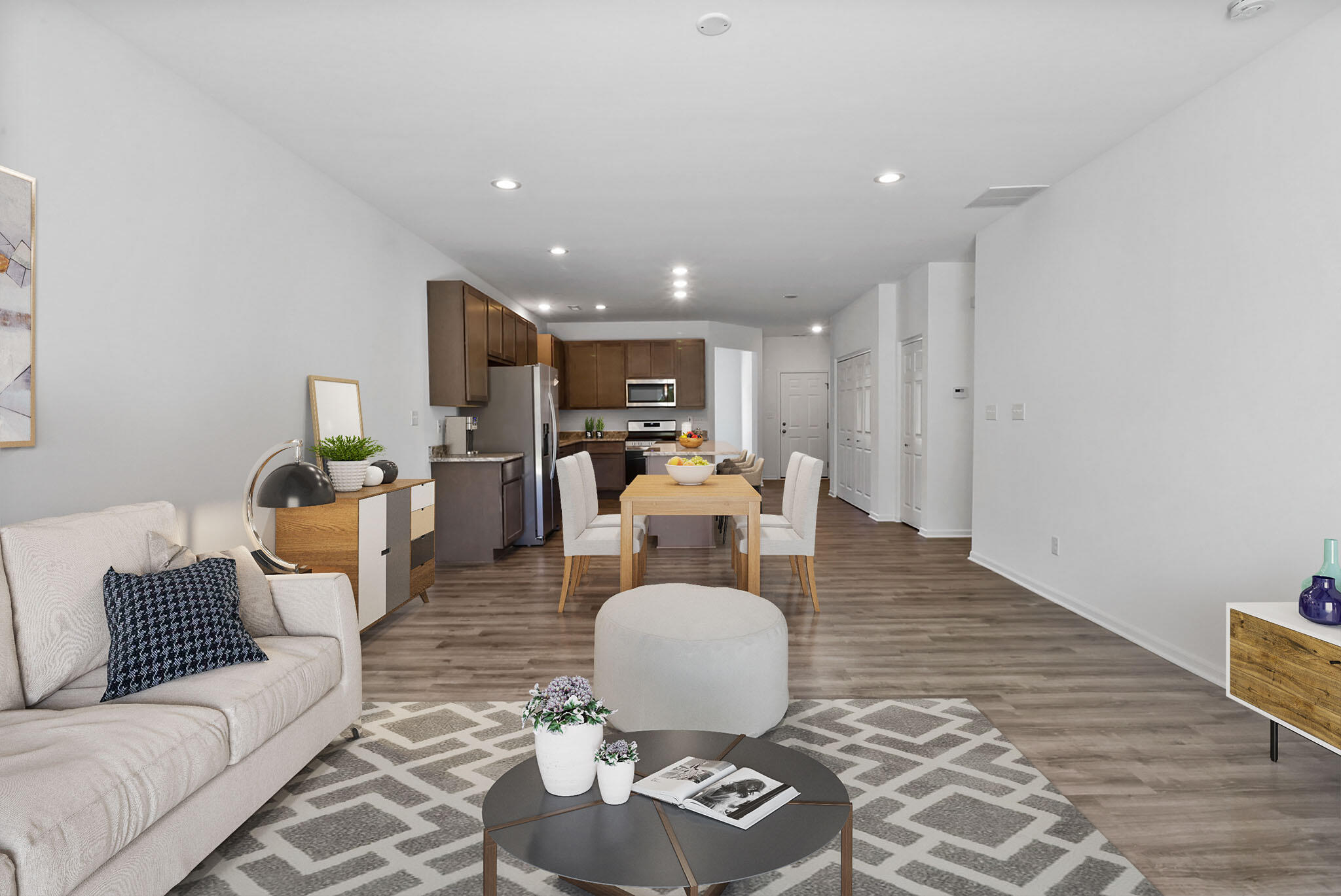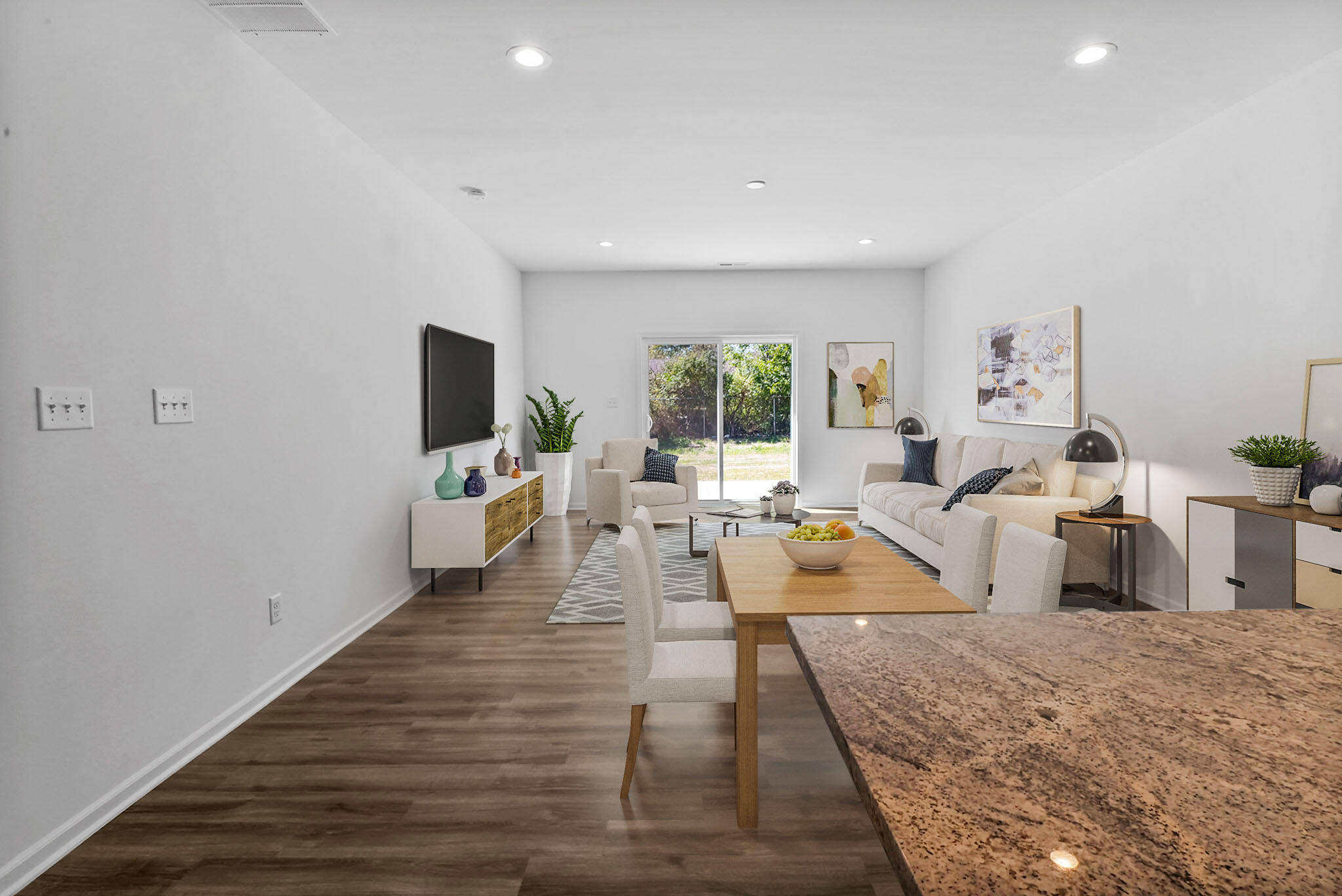


7105 Grant Street, Merrillville, IN 46410
$278,035
2
Beds
2
Baths
1,613
Sq Ft
Townhouse
Active
Listed by
Frederick Long
Lanee Hollingsworth
Better Homes And Gardens Real
219-999-8990
Last updated:
July 14, 2025, 02:44 PM
MLS#
824187
Source:
Northwest Indiana AOR as distributed by MLS GRID
About This Home
Home Facts
Townhouse
2 Baths
2 Bedrooms
Built in 2025
Price Summary
278,035
$172 per Sq. Ft.
MLS #:
824187
Last Updated:
July 14, 2025, 02:44 PM
Added:
5 day(s) ago
Rooms & Interior
Bedrooms
Total Bedrooms:
2
Bathrooms
Total Bathrooms:
2
Full Bathrooms:
1
Interior
Living Area:
1,613 Sq. Ft.
Structure
Structure
Building Area:
1,613 Sq. Ft.
Year Built:
2025
Lot
Lot Size (Sq. Ft):
6,751
Finances & Disclosures
Price:
$278,035
Price per Sq. Ft:
$172 per Sq. Ft.
Contact an Agent
Yes, I would like more information from Coldwell Banker. Please use and/or share my information with a Coldwell Banker agent to contact me about my real estate needs.
By clicking Contact I agree a Coldwell Banker Agent may contact me by phone or text message including by automated means and prerecorded messages about real estate services, and that I can access real estate services without providing my phone number. I acknowledge that I have read and agree to the Terms of Use and Privacy Notice.
Contact an Agent
Yes, I would like more information from Coldwell Banker. Please use and/or share my information with a Coldwell Banker agent to contact me about my real estate needs.
By clicking Contact I agree a Coldwell Banker Agent may contact me by phone or text message including by automated means and prerecorded messages about real estate services, and that I can access real estate services without providing my phone number. I acknowledge that I have read and agree to the Terms of Use and Privacy Notice.