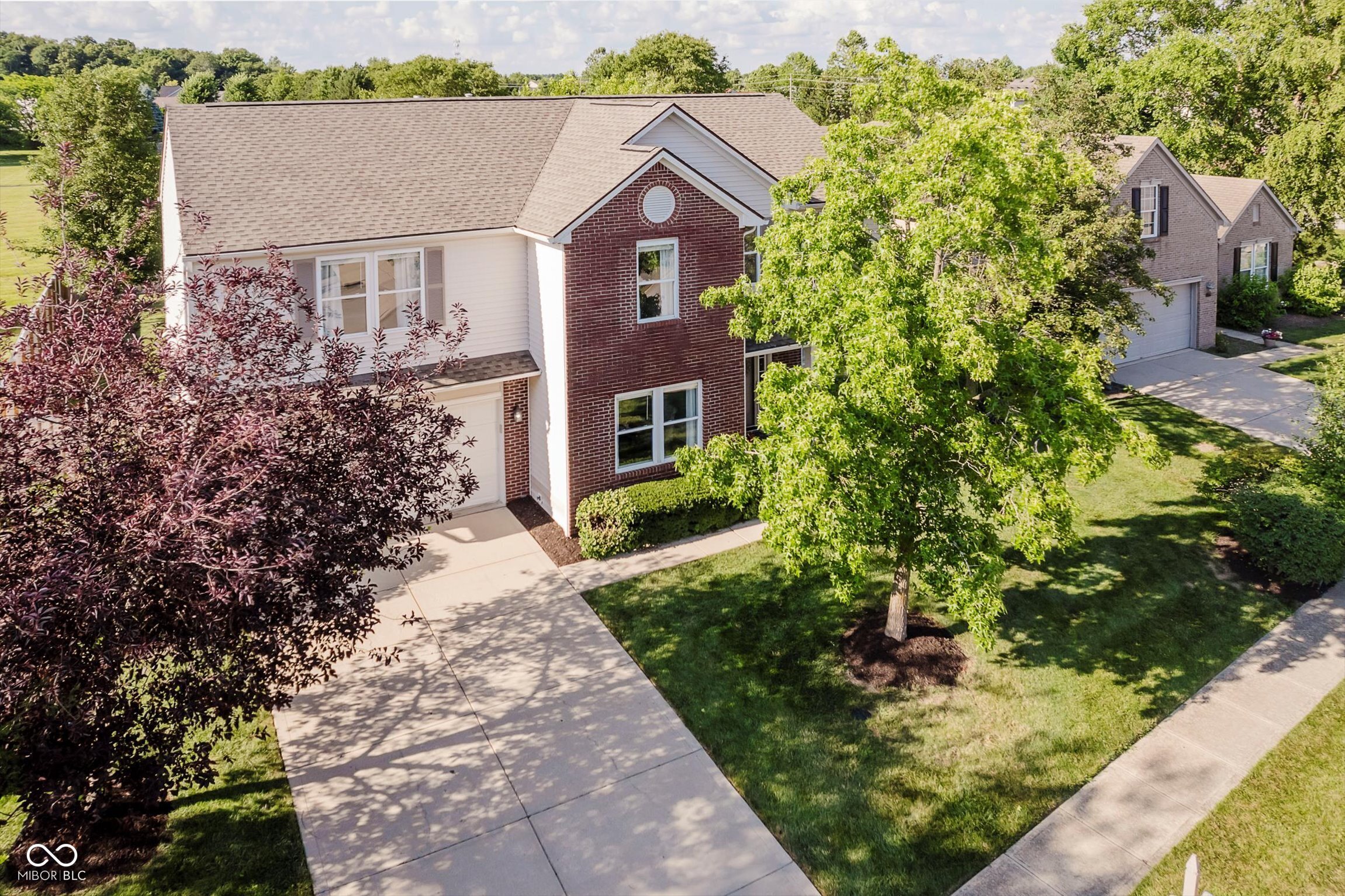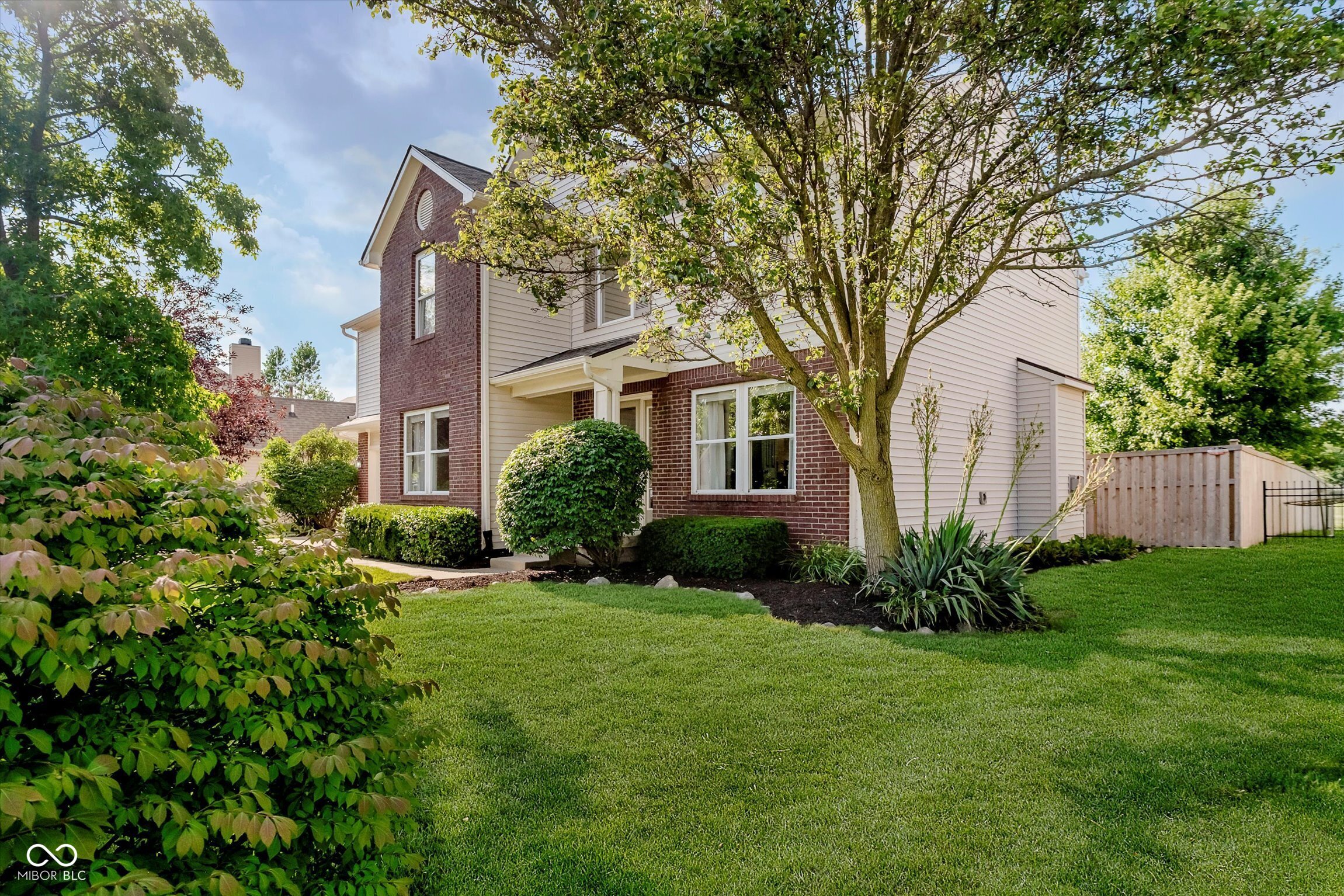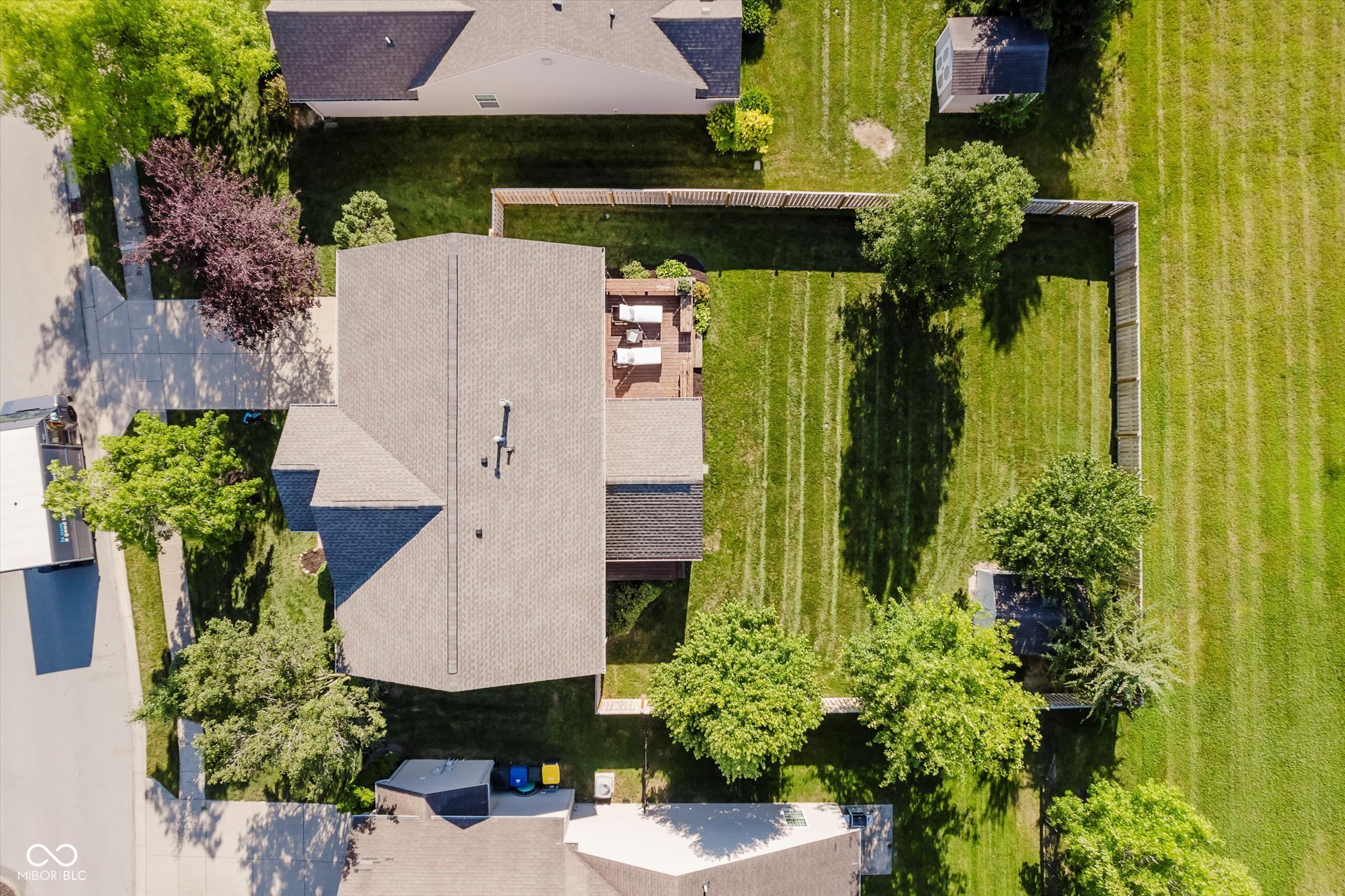


6036 W Bayfront Shores, Mccordsville, IN 46055
Pending
Listed by
Nicole Peters
Century 21 Scheetz
317-705-2500
Last updated:
July 16, 2025, 07:21 AM
MLS#
22047035
Source:
IN MIBOR
About This Home
Home Facts
Single Family
3 Baths
4 Bedrooms
Built in 2001
Price Summary
450,000
$137 per Sq. Ft.
MLS #:
22047035
Last Updated:
July 16, 2025, 07:21 AM
Added:
15 day(s) ago
Rooms & Interior
Bedrooms
Total Bedrooms:
4
Bathrooms
Total Bathrooms:
3
Full Bathrooms:
2
Interior
Living Area:
3,284 Sq. Ft.
Structure
Structure
Building Area:
3,284 Sq. Ft.
Year Built:
2001
Lot
Lot Size (Sq. Ft):
9,583
Finances & Disclosures
Price:
$450,000
Price per Sq. Ft:
$137 per Sq. Ft.
Contact an Agent
Yes, I would like more information from Coldwell Banker. Please use and/or share my information with a Coldwell Banker agent to contact me about my real estate needs.
By clicking Contact I agree a Coldwell Banker Agent may contact me by phone or text message including by automated means and prerecorded messages about real estate services, and that I can access real estate services without providing my phone number. I acknowledge that I have read and agree to the Terms of Use and Privacy Notice.
Contact an Agent
Yes, I would like more information from Coldwell Banker. Please use and/or share my information with a Coldwell Banker agent to contact me about my real estate needs.
By clicking Contact I agree a Coldwell Banker Agent may contact me by phone or text message including by automated means and prerecorded messages about real estate services, and that I can access real estate services without providing my phone number. I acknowledge that I have read and agree to the Terms of Use and Privacy Notice.