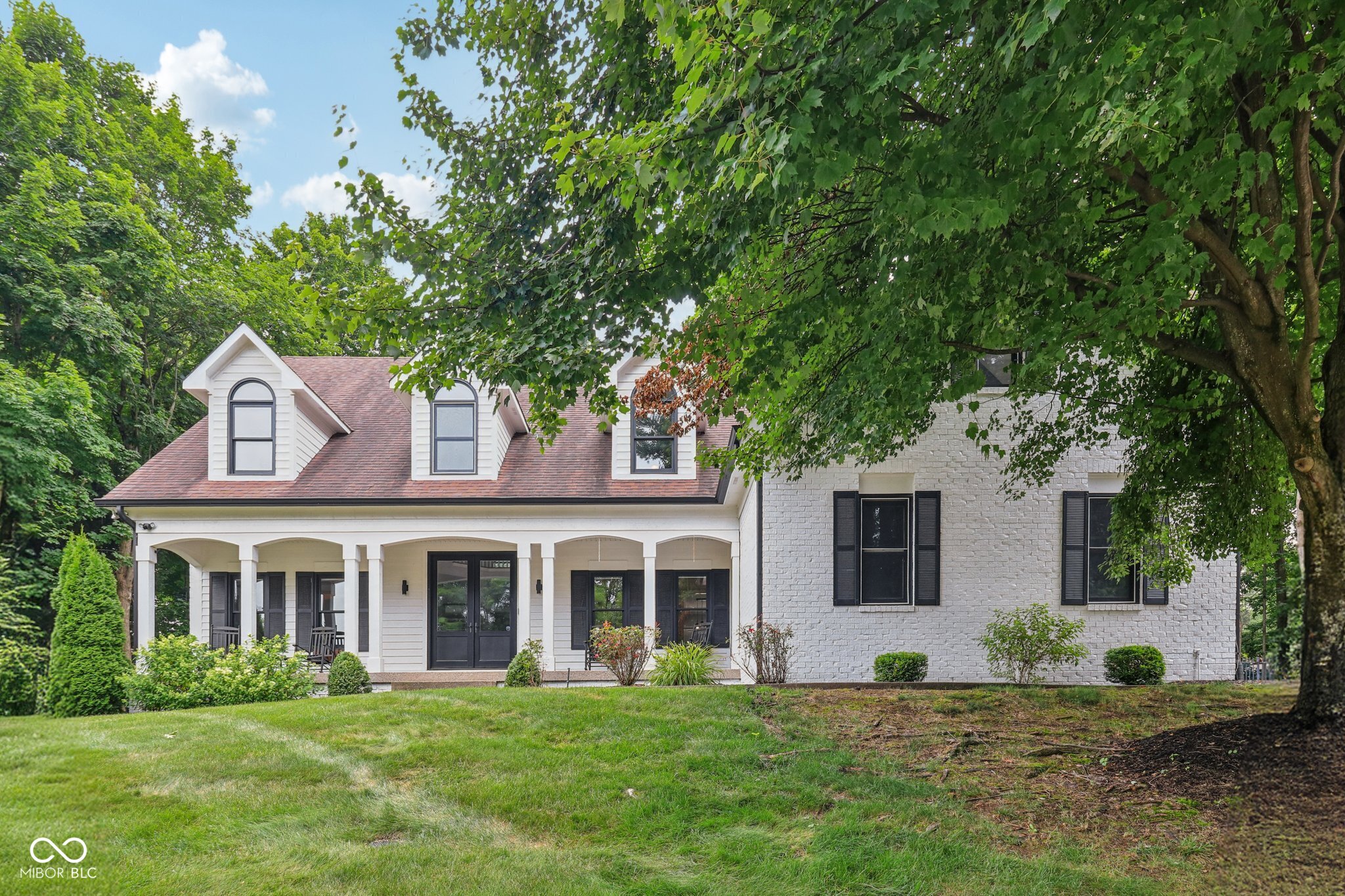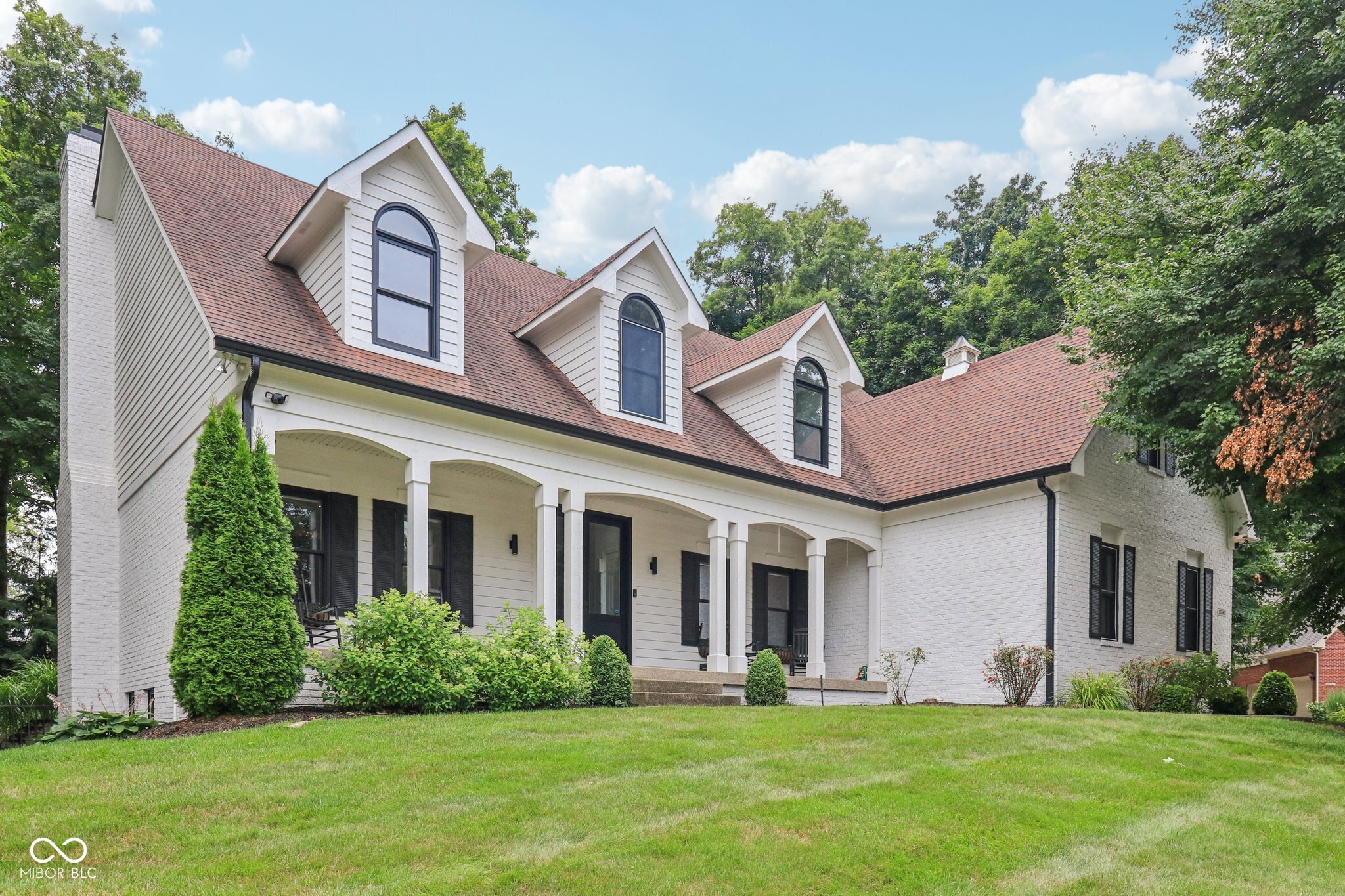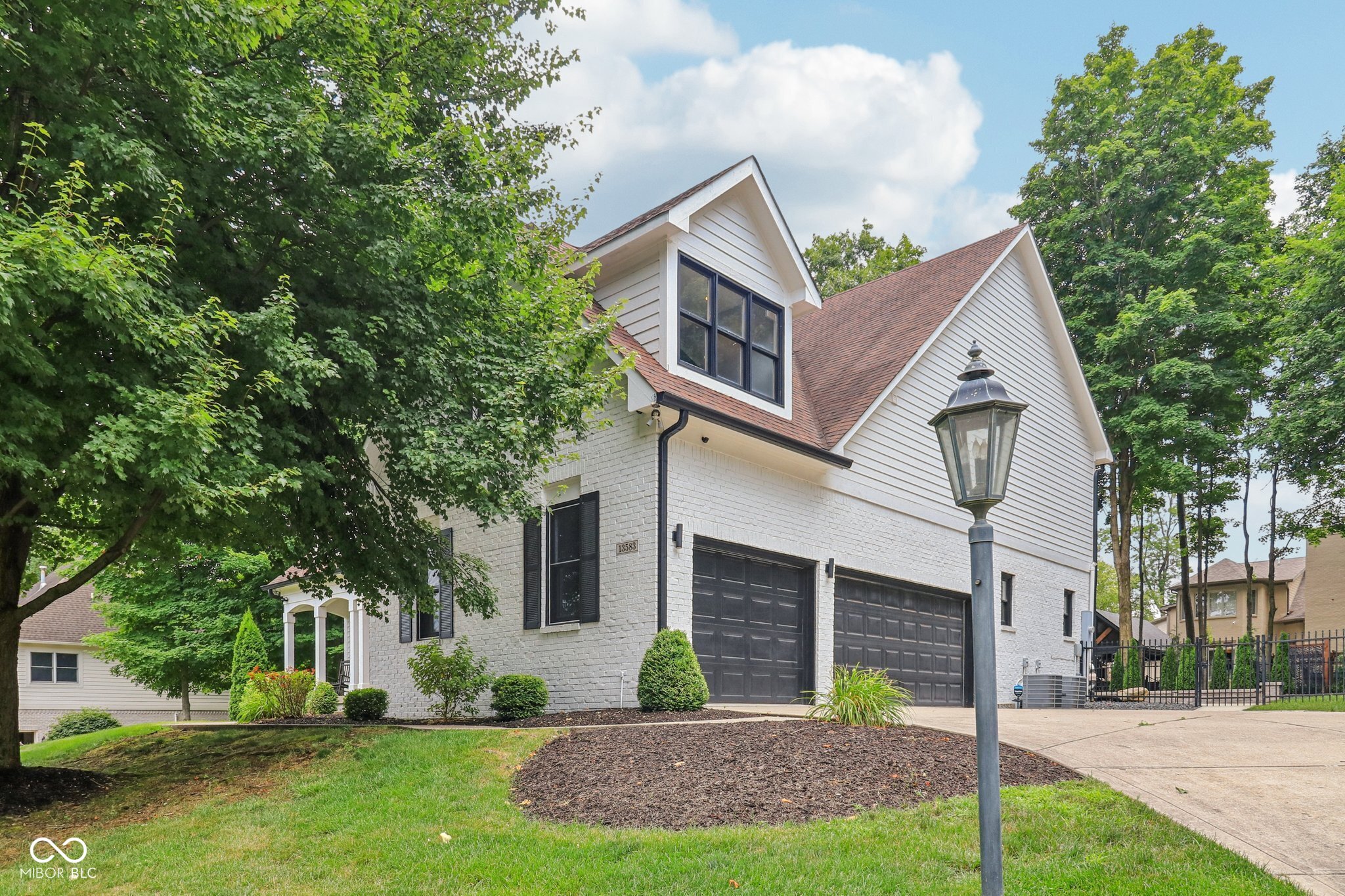


13583 Creekridge Lane, Mccordsville, IN 46055
Pending
Listed by
Peter Stewart
Keller Williams Indpls Metro N
317-846-6300
Last updated:
July 13, 2025, 11:39 PM
MLS#
22048971
Source:
IN MIBOR
About This Home
Home Facts
Single Family
6 Baths
5 Bedrooms
Built in 1999
Price Summary
899,000
$175 per Sq. Ft.
MLS #:
22048971
Last Updated:
July 13, 2025, 11:39 PM
Added:
11 day(s) ago
Rooms & Interior
Bedrooms
Total Bedrooms:
5
Bathrooms
Total Bathrooms:
6
Full Bathrooms:
4
Interior
Living Area:
5,117 Sq. Ft.
Structure
Structure
Building Area:
5,117 Sq. Ft.
Year Built:
1999
Lot
Lot Size (Sq. Ft):
20,037
Finances & Disclosures
Price:
$899,000
Price per Sq. Ft:
$175 per Sq. Ft.
Contact an Agent
Yes, I would like more information from Coldwell Banker. Please use and/or share my information with a Coldwell Banker agent to contact me about my real estate needs.
By clicking Contact I agree a Coldwell Banker Agent may contact me by phone or text message including by automated means and prerecorded messages about real estate services, and that I can access real estate services without providing my phone number. I acknowledge that I have read and agree to the Terms of Use and Privacy Notice.
Contact an Agent
Yes, I would like more information from Coldwell Banker. Please use and/or share my information with a Coldwell Banker agent to contact me about my real estate needs.
By clicking Contact I agree a Coldwell Banker Agent may contact me by phone or text message including by automated means and prerecorded messages about real estate services, and that I can access real estate services without providing my phone number. I acknowledge that I have read and agree to the Terms of Use and Privacy Notice.