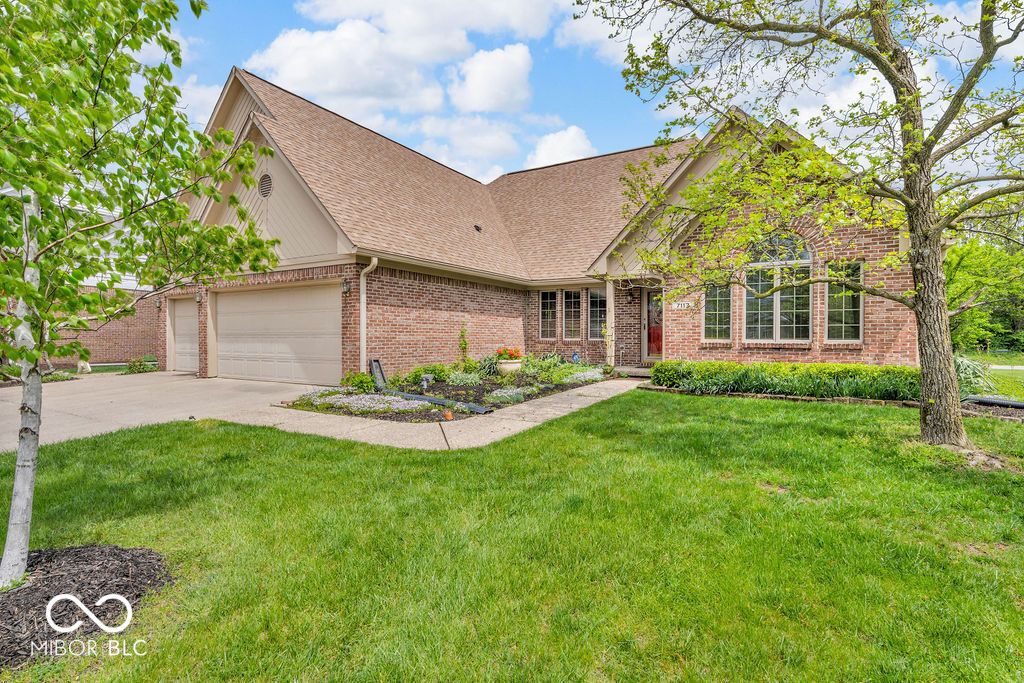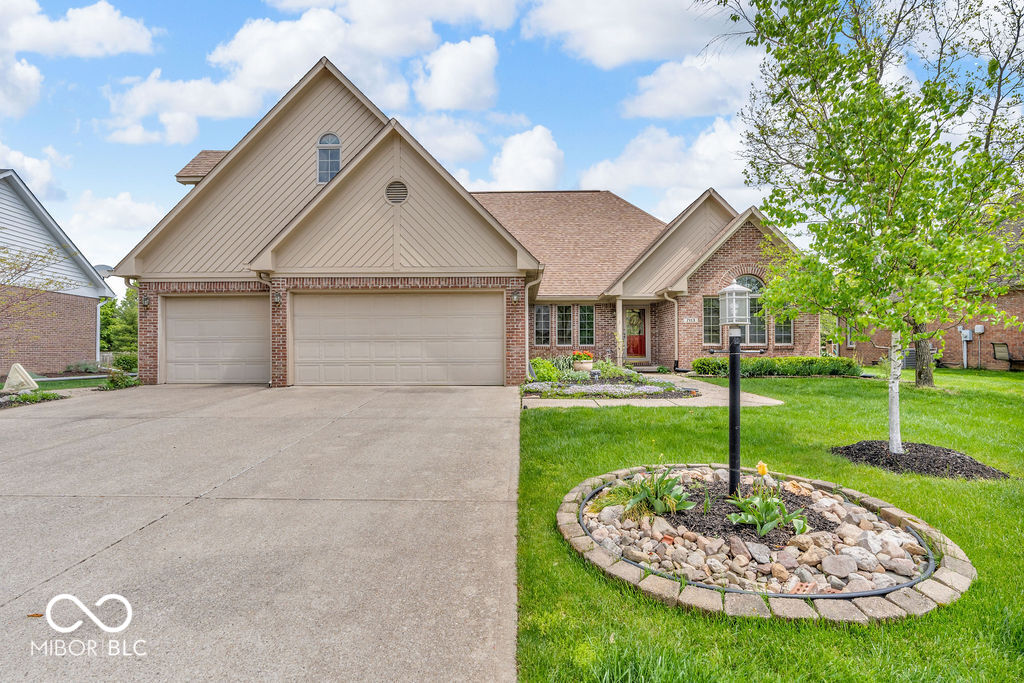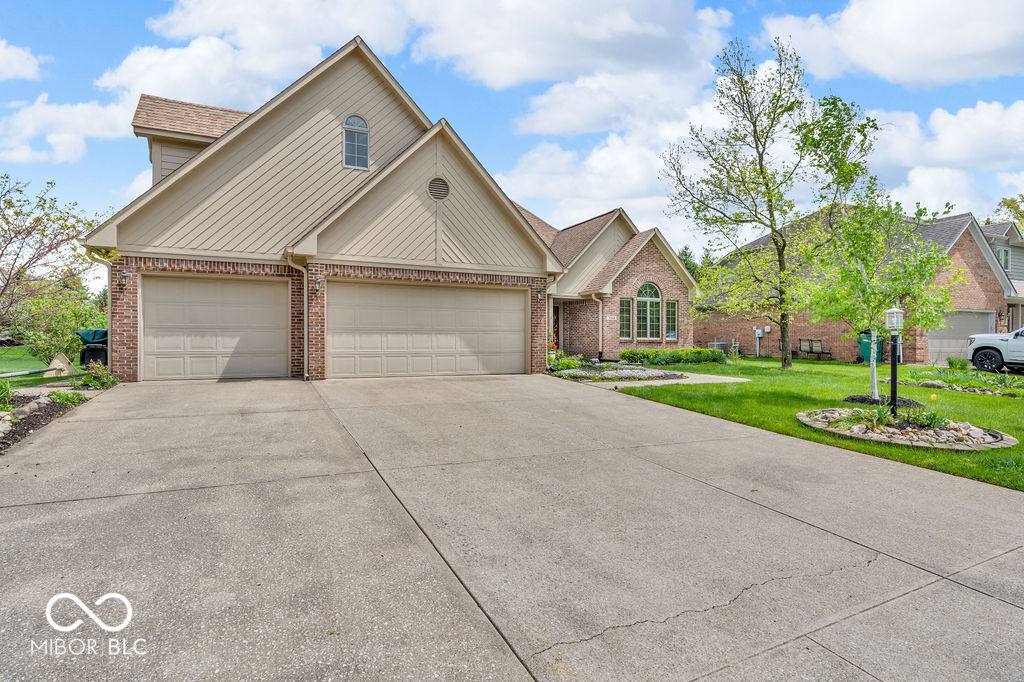


7113 Lakeside Woods Drive, Indianapolis, IN 46278
$479,900
4
Beds
3
Baths
2,487
Sq Ft
Single Family
Active
Listed by
Susan Finley
Century 21 Scheetz
317-844-5111
Last updated:
July 19, 2025, 10:41 PM
MLS#
22032666
Source:
IN MIBOR
About This Home
Home Facts
Single Family
3 Baths
4 Bedrooms
Built in 1992
Price Summary
479,900
$192 per Sq. Ft.
MLS #:
22032666
Last Updated:
July 19, 2025, 10:41 PM
Added:
3 month(s) ago
Rooms & Interior
Bedrooms
Total Bedrooms:
4
Bathrooms
Total Bathrooms:
3
Full Bathrooms:
2
Interior
Living Area:
2,487 Sq. Ft.
Structure
Structure
Building Area:
2,487 Sq. Ft.
Year Built:
1992
Lot
Lot Size (Sq. Ft):
16,117
Finances & Disclosures
Price:
$479,900
Price per Sq. Ft:
$192 per Sq. Ft.
See this home in person
Attend an upcoming open house
Sun, Jul 20
12:00 PM - 02:00 PMContact an Agent
Yes, I would like more information from Coldwell Banker. Please use and/or share my information with a Coldwell Banker agent to contact me about my real estate needs.
By clicking Contact I agree a Coldwell Banker Agent may contact me by phone or text message including by automated means and prerecorded messages about real estate services, and that I can access real estate services without providing my phone number. I acknowledge that I have read and agree to the Terms of Use and Privacy Notice.
Contact an Agent
Yes, I would like more information from Coldwell Banker. Please use and/or share my information with a Coldwell Banker agent to contact me about my real estate needs.
By clicking Contact I agree a Coldwell Banker Agent may contact me by phone or text message including by automated means and prerecorded messages about real estate services, and that I can access real estate services without providing my phone number. I acknowledge that I have read and agree to the Terms of Use and Privacy Notice.