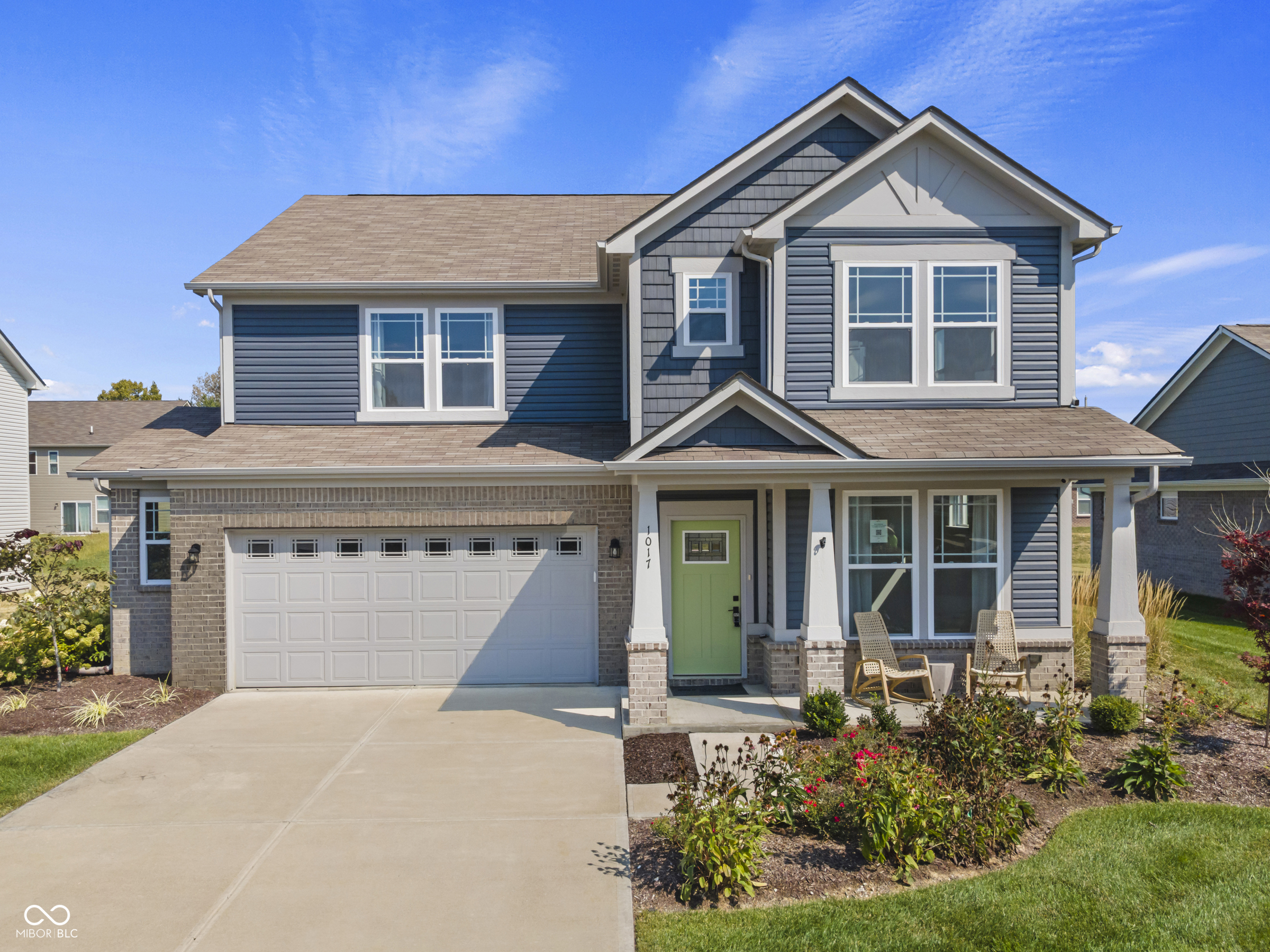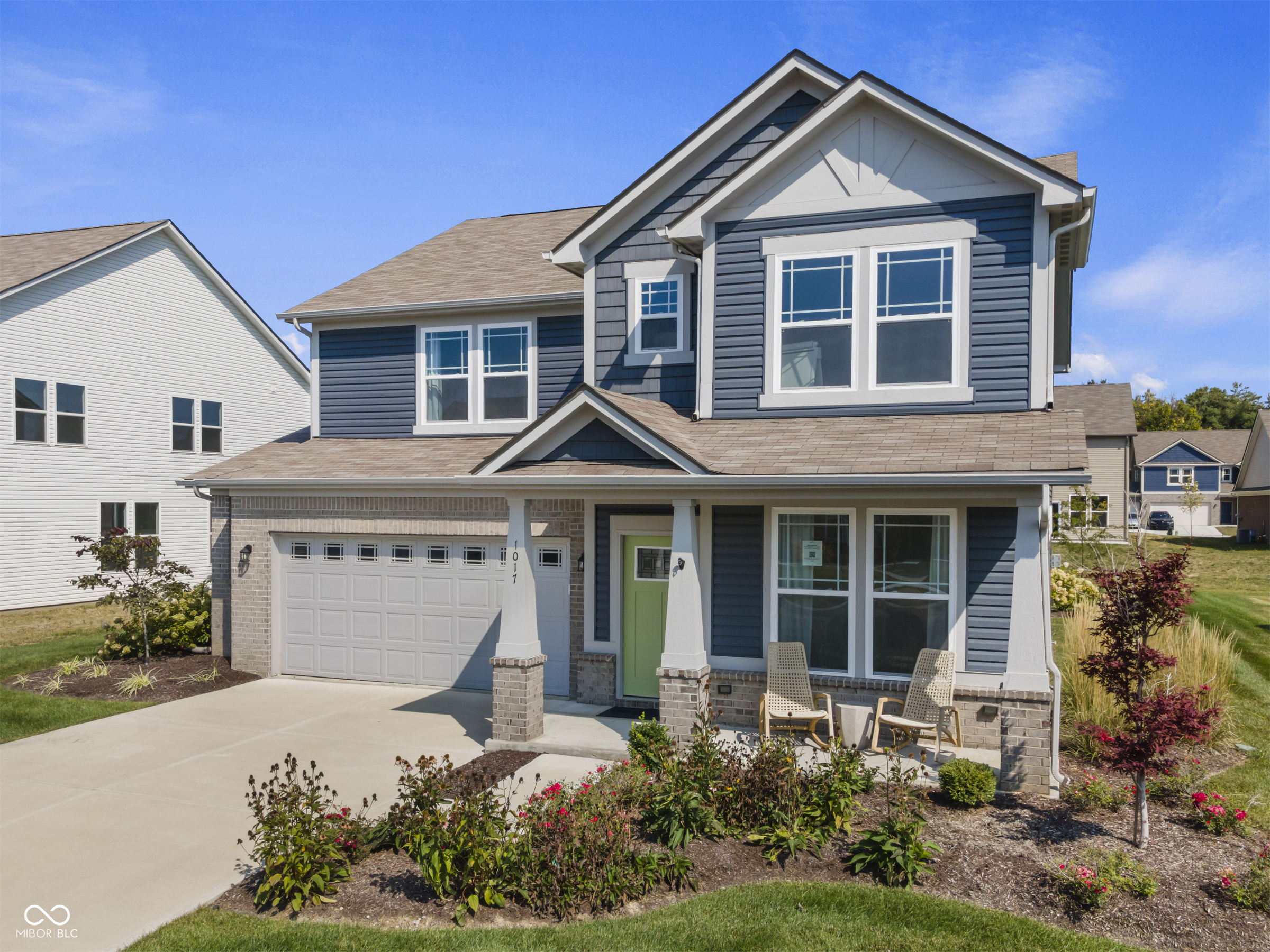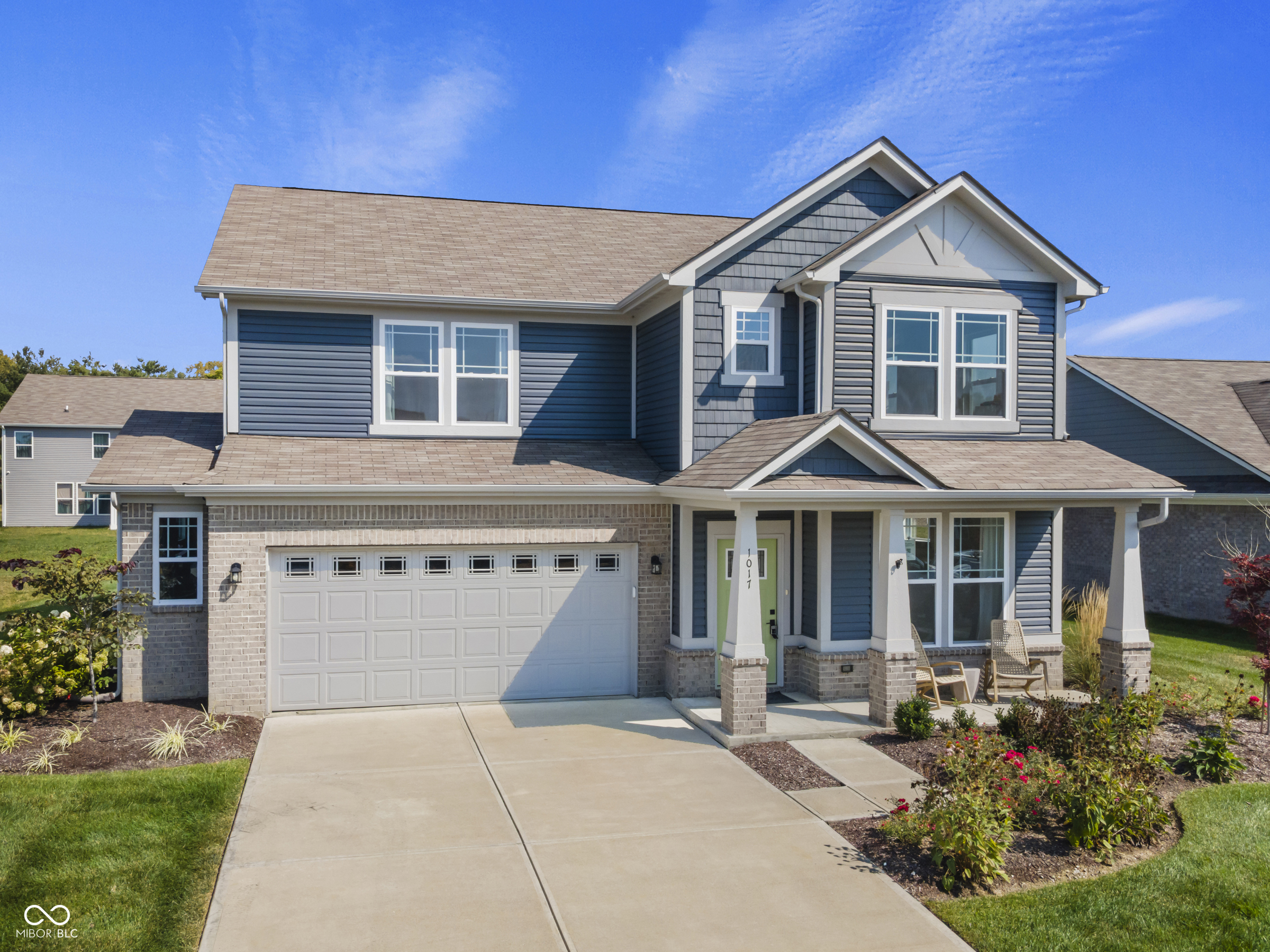


1017 Grassy Branch Drive, Indianapolis, IN 46239
Active
About This Home
Home Facts
Single Family
3 Baths
3 Bedrooms
Built in 2022
Price Summary
399,999
$140 per Sq. Ft.
MLS #:
22062109
Last Updated:
October 14, 2025, 09:52 PM
Added:
1 month(s) ago
Rooms & Interior
Bedrooms
Total Bedrooms:
3
Bathrooms
Total Bathrooms:
3
Full Bathrooms:
2
Interior
Living Area:
2,855 Sq. Ft.
Structure
Structure
Architectural Style:
Craftsman
Building Area:
2,855 Sq. Ft.
Year Built:
2022
Lot
Lot Size (Sq. Ft):
10,018
Finances & Disclosures
Price:
$399,999
Price per Sq. Ft:
$140 per Sq. Ft.
Contact an Agent
Yes, I would like more information from Coldwell Banker. Please use and/or share my information with a Coldwell Banker agent to contact me about my real estate needs.
By clicking Contact I agree a Coldwell Banker Agent may contact me by phone or text message including by automated means and prerecorded messages about real estate services, and that I can access real estate services without providing my phone number. I acknowledge that I have read and agree to the Terms of Use and Privacy Notice.
Contact an Agent
Yes, I would like more information from Coldwell Banker. Please use and/or share my information with a Coldwell Banker agent to contact me about my real estate needs.
By clicking Contact I agree a Coldwell Banker Agent may contact me by phone or text message including by automated means and prerecorded messages about real estate services, and that I can access real estate services without providing my phone number. I acknowledge that I have read and agree to the Terms of Use and Privacy Notice.