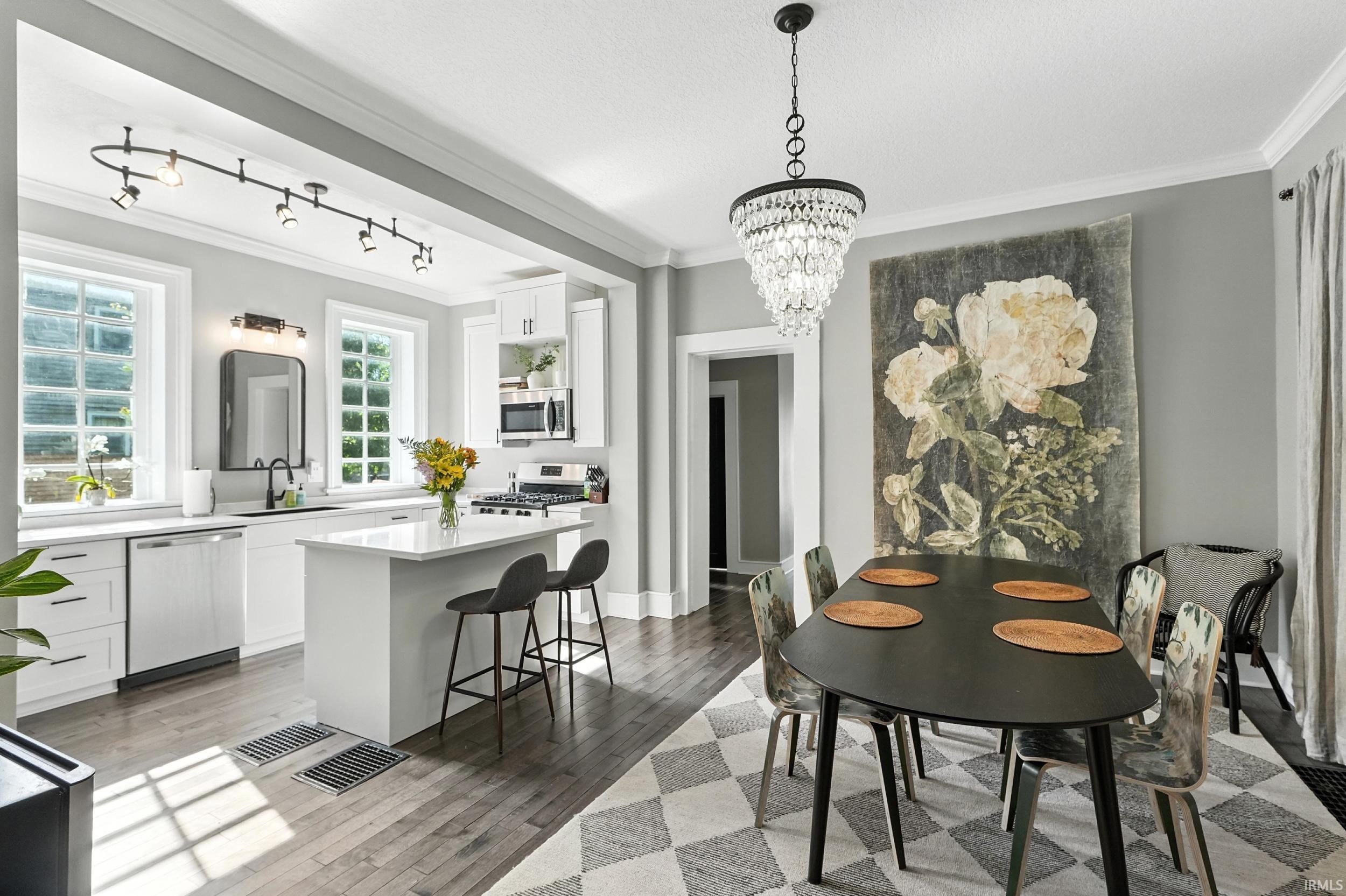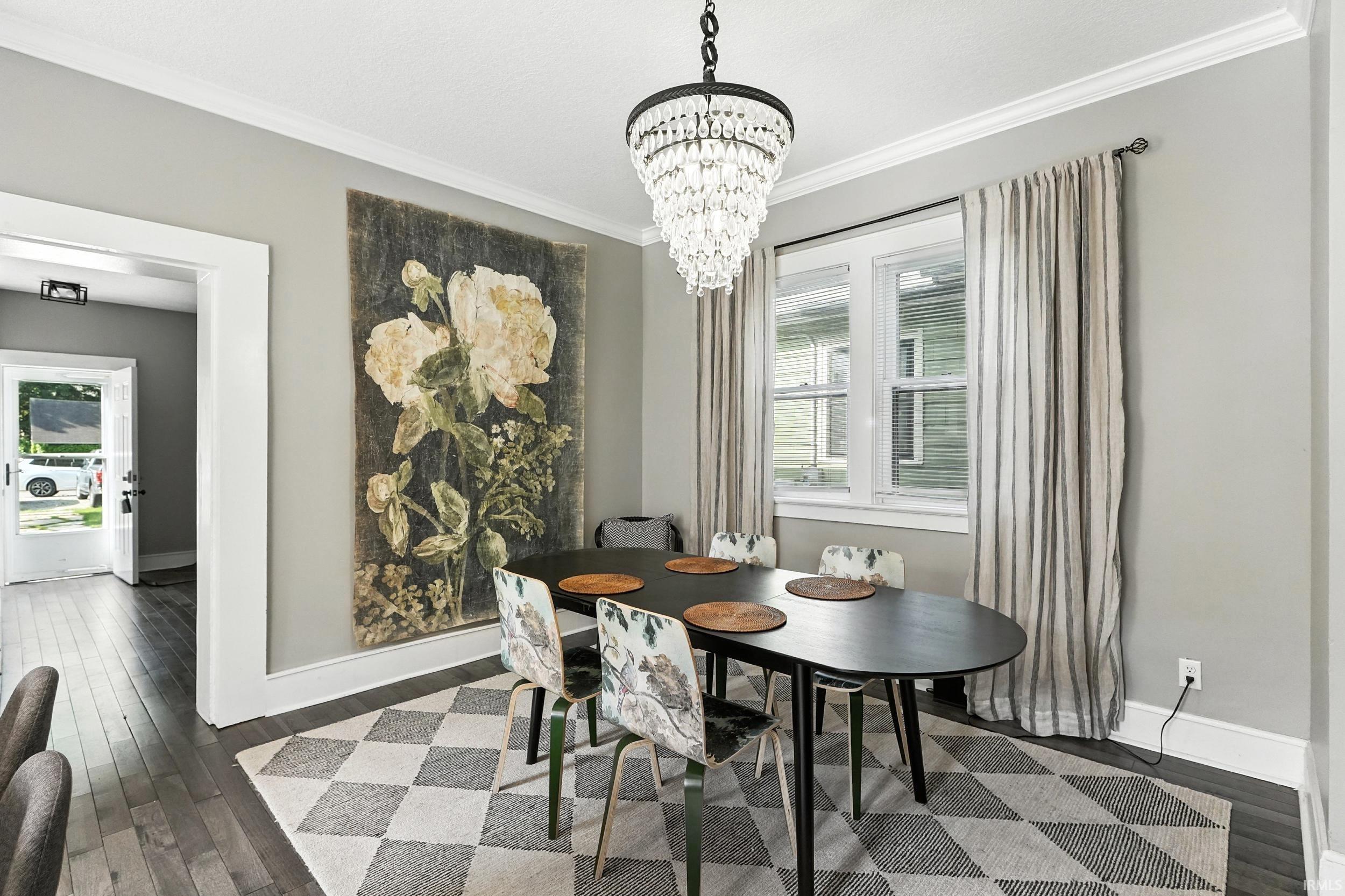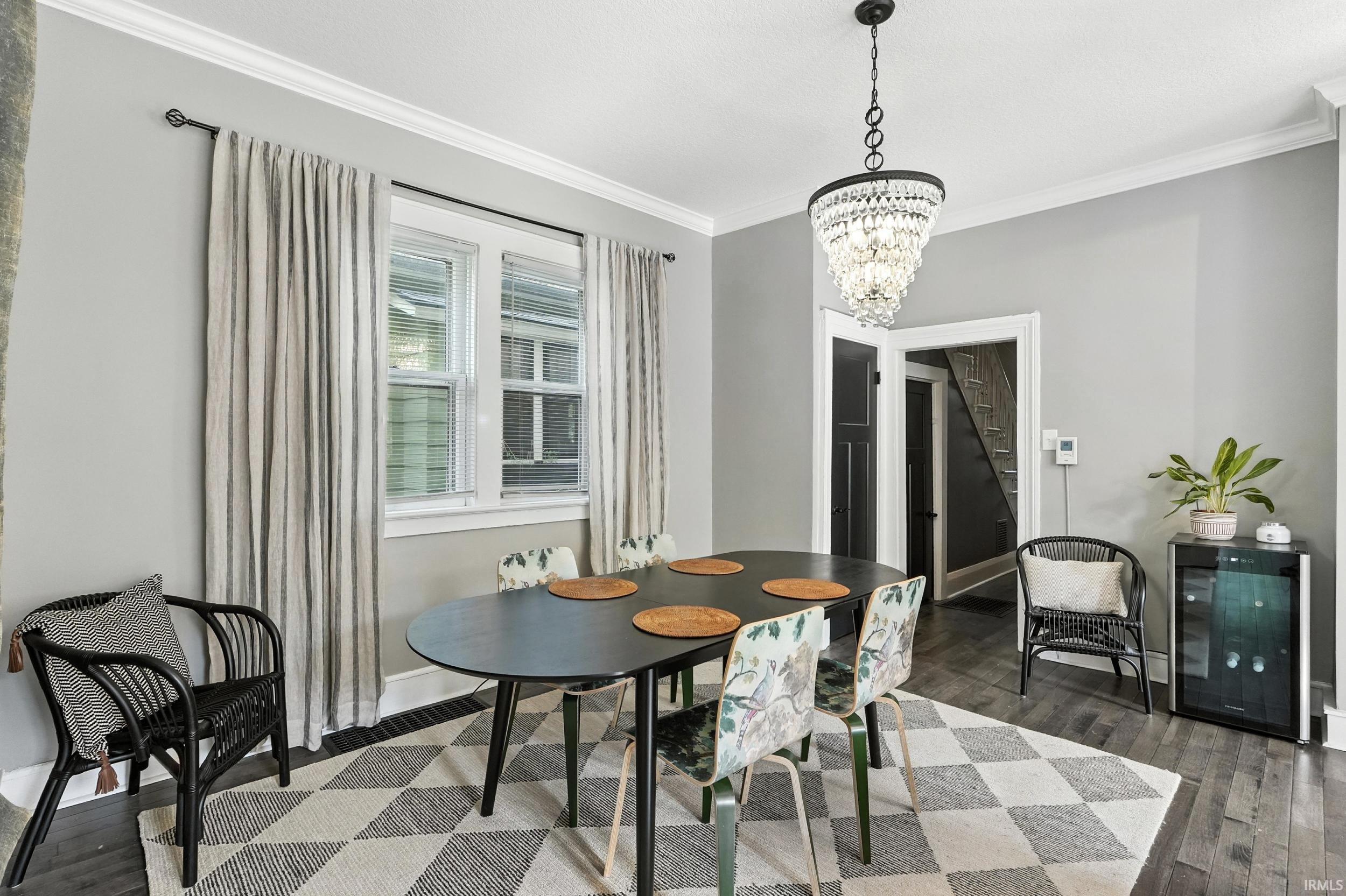


1231 W Washington Boulevard, Fort Wayne, IN 46802
Active
Listed by
Erin Hyndman
Mike Thomas Assoc., Inc
Last updated:
July 18, 2025, 02:54 PM
MLS#
202524017
Source:
Indiana Regional MLS
About This Home
Home Facts
Single Family
3 Baths
3 Bedrooms
Built in 1900
Price Summary
339,900
$193 per Sq. Ft.
MLS #:
202524017
Last Updated:
July 18, 2025, 02:54 PM
Added:
a month ago
Rooms & Interior
Bedrooms
Total Bedrooms:
3
Bathrooms
Total Bathrooms:
3
Full Bathrooms:
2
Interior
Living Area:
1,760 Sq. Ft.
Structure
Structure
Architectural Style:
One and Half Story
Building Area:
2,816 Sq. Ft.
Year Built:
1900
Lot
Lot Size (Sq. Ft):
4,200
Finances & Disclosures
Price:
$339,900
Price per Sq. Ft:
$193 per Sq. Ft.
Contact an Agent
Yes, I would like more information from Coldwell Banker. Please use and/or share my information with a Coldwell Banker agent to contact me about my real estate needs.
By clicking Contact I agree a Coldwell Banker Agent may contact me by phone or text message including by automated means and prerecorded messages about real estate services, and that I can access real estate services without providing my phone number. I acknowledge that I have read and agree to the Terms of Use and Privacy Notice.
Contact an Agent
Yes, I would like more information from Coldwell Banker. Please use and/or share my information with a Coldwell Banker agent to contact me about my real estate needs.
By clicking Contact I agree a Coldwell Banker Agent may contact me by phone or text message including by automated means and prerecorded messages about real estate services, and that I can access real estate services without providing my phone number. I acknowledge that I have read and agree to the Terms of Use and Privacy Notice.