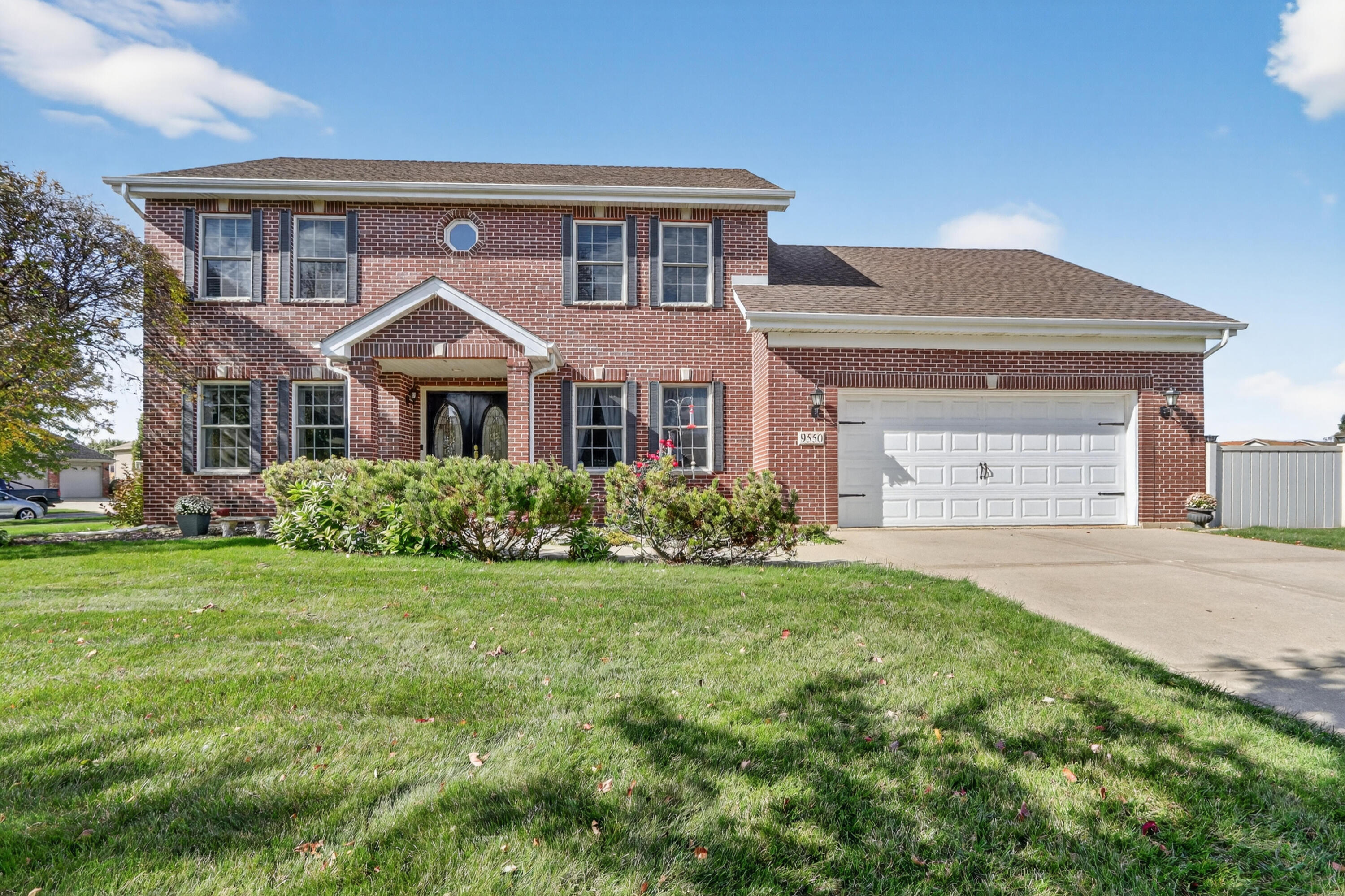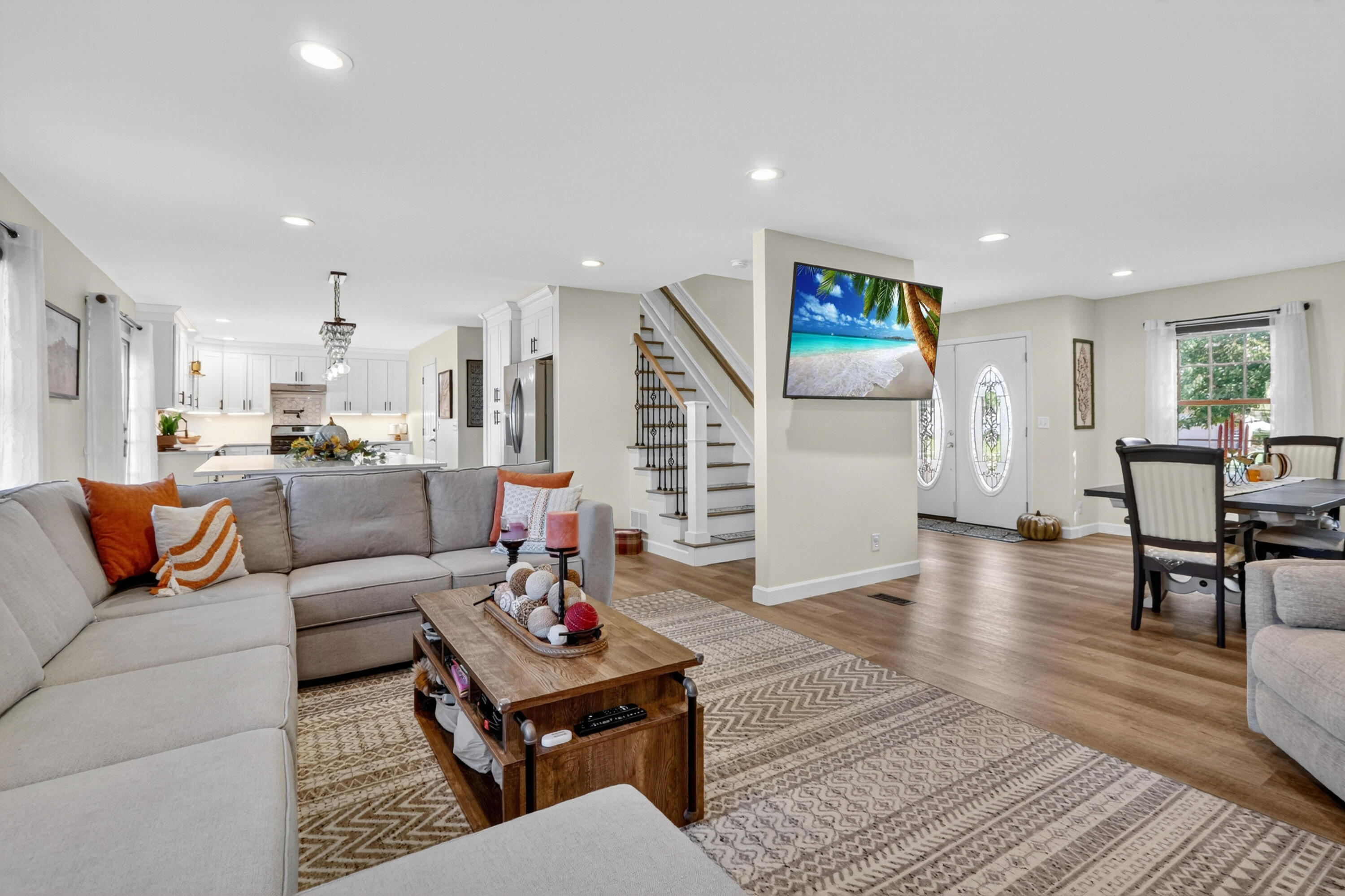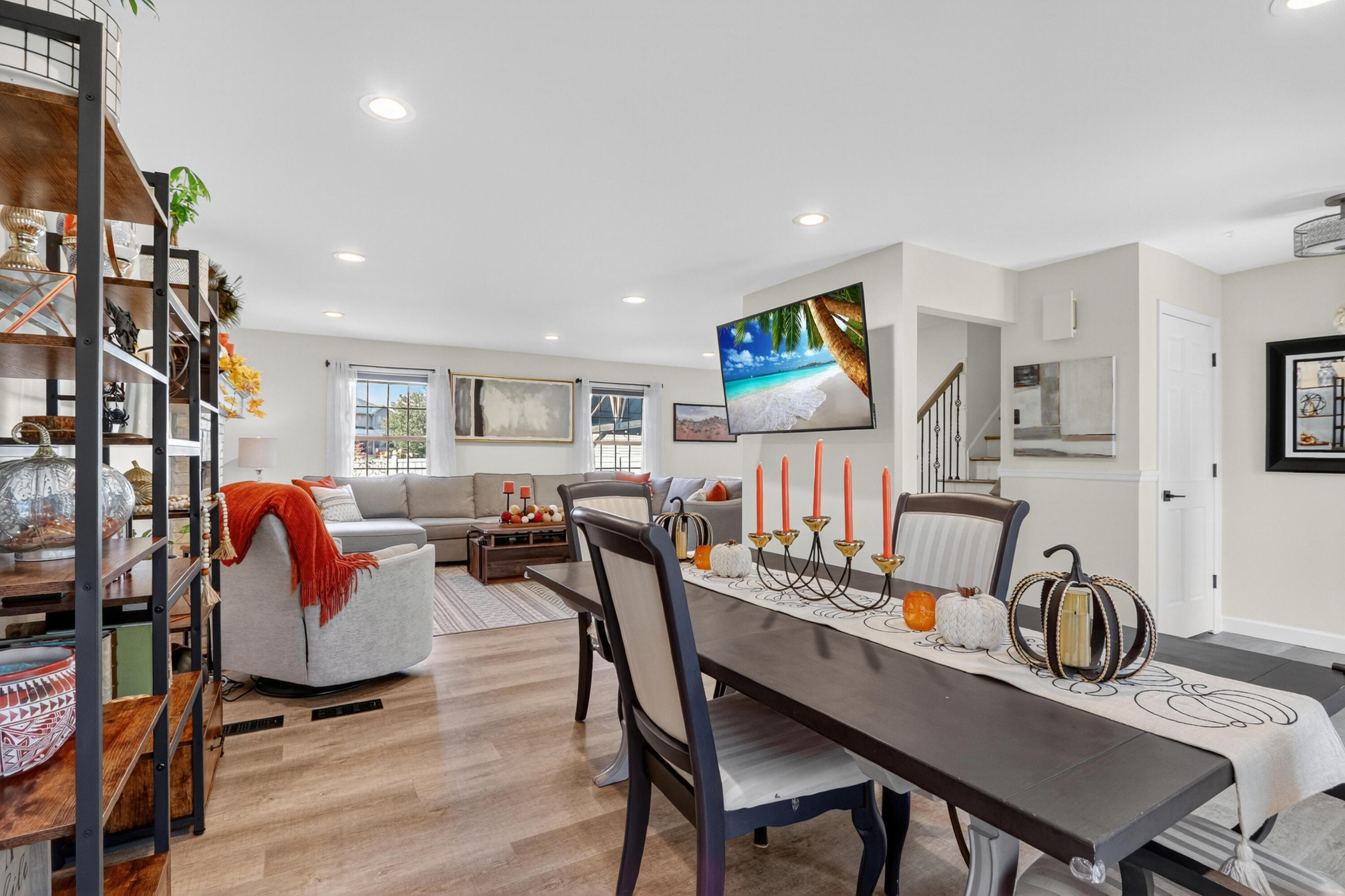


9550 Beall Street, Dyer, IN 46311
$549,999
5
Beds
4
Baths
3,365
Sq Ft
Single Family
Active
Listed by
Steven Koleno
Beycome Brokerage Realty LLC.
804-656-5007
Last updated:
November 2, 2025, 03:31 PM
MLS#
829883
Source:
Northwest Indiana AOR as distributed by MLS GRID
About This Home
Home Facts
Single Family
4 Baths
5 Bedrooms
Built in 2004
Price Summary
549,999
$163 per Sq. Ft.
MLS #:
829883
Last Updated:
November 2, 2025, 03:31 PM
Added:
8 day(s) ago
Rooms & Interior
Bedrooms
Total Bedrooms:
5
Bathrooms
Total Bathrooms:
4
Full Bathrooms:
2
Interior
Living Area:
3,365 Sq. Ft.
Structure
Structure
Building Area:
3,365 Sq. Ft.
Year Built:
2004
Lot
Lot Size (Sq. Ft):
15,245
Finances & Disclosures
Price:
$549,999
Price per Sq. Ft:
$163 per Sq. Ft.
Contact an Agent
Yes, I would like more information from Coldwell Banker. Please use and/or share my information with a Coldwell Banker agent to contact me about my real estate needs.
By clicking Contact I agree a Coldwell Banker Agent may contact me by phone or text message including by automated means and prerecorded messages about real estate services, and that I can access real estate services without providing my phone number. I acknowledge that I have read and agree to the Terms of Use and Privacy Notice.
Contact an Agent
Yes, I would like more information from Coldwell Banker. Please use and/or share my information with a Coldwell Banker agent to contact me about my real estate needs.
By clicking Contact I agree a Coldwell Banker Agent may contact me by phone or text message including by automated means and prerecorded messages about real estate services, and that I can access real estate services without providing my phone number. I acknowledge that I have read and agree to the Terms of Use and Privacy Notice.