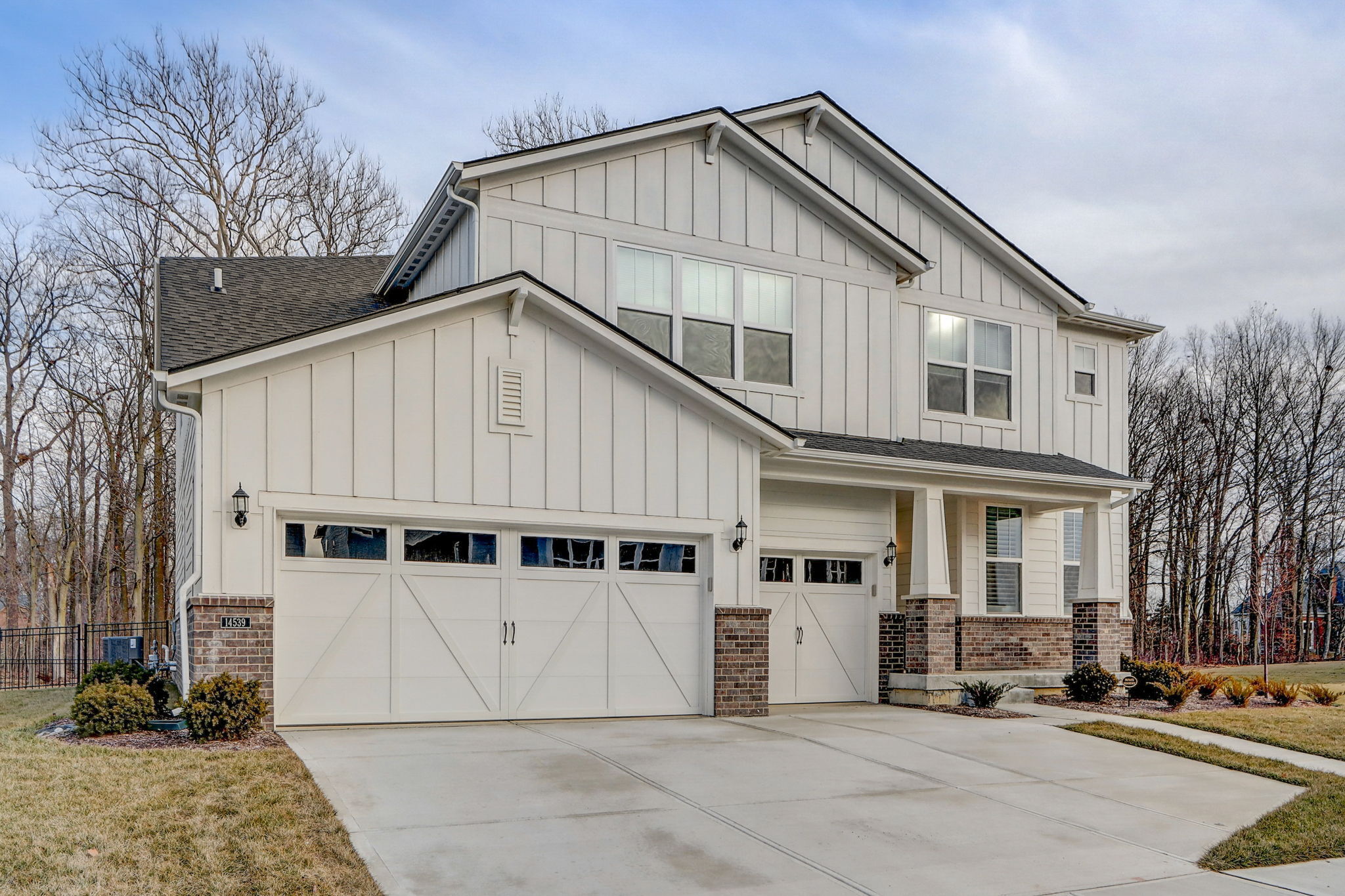Local Realty Service Provided By: Coldwell Banker Kaiser Real Estate

14539 Mauldin Street, Carmel, IN 46032
$695,500
4
Beds
3
Baths
2,621
Sq Ft
Single Family
Sold
Listed by
James Anthony
Bought with Highgarden Real Estate
F.C. Tucker Company
317-843-7766
MLS#
21962286
Source:
IN MIBOR
Sorry, we are unable to map this address
About This Home
Home Facts
Single Family
3 Baths
4 Bedrooms
Built in 2023
Price Summary
699,900
$267 per Sq. Ft.
MLS #:
21962286
Sold:
April 1, 2024
Rooms & Interior
Bedrooms
Total Bedrooms:
4
Bathrooms
Total Bathrooms:
3
Full Bathrooms:
2
Interior
Living Area:
2,621 Sq. Ft.
Structure
Structure
Architectural Style:
Craftsman, TraditonalAmerican
Building Area:
3,800 Sq. Ft.
Year Built:
2023
Lot
Lot Size (Sq. Ft):
11,325
Finances & Disclosures
Price:
$699,900
Price per Sq. Ft:
$267 per Sq. Ft.
Source:IN MIBOR
The information being provided by Metropolitan Indianapolis Board of Realtors is for the consumer’s personal, non-commercial use and may not be used for any purpose other than to identify prospective properties consumers may be interested in purchasing. The information is deemed reliable but not guaranteed and should therefore be independently verified. © 2025 Metropolitan Indianapolis Board of Realtors All rights reserved.