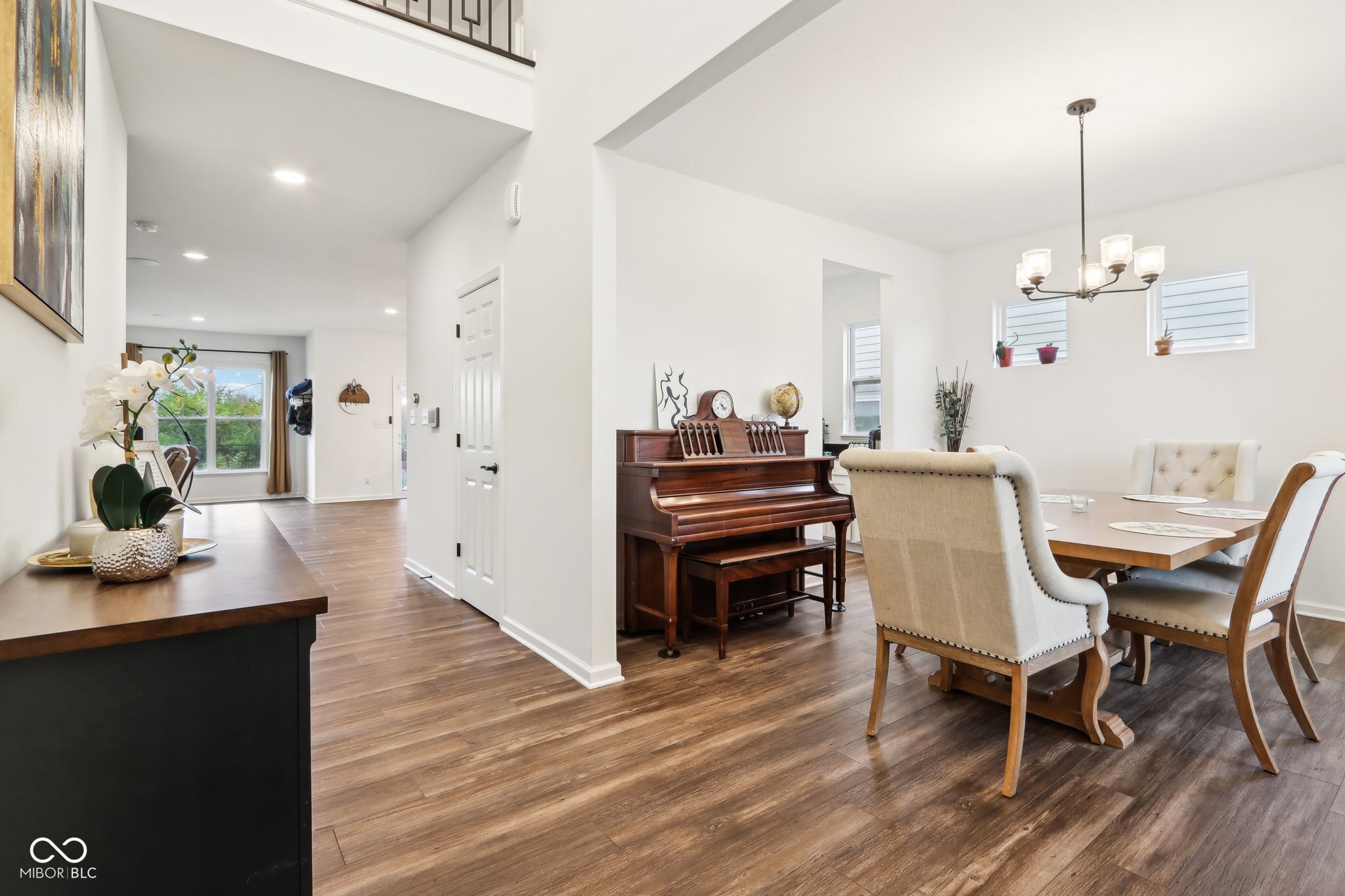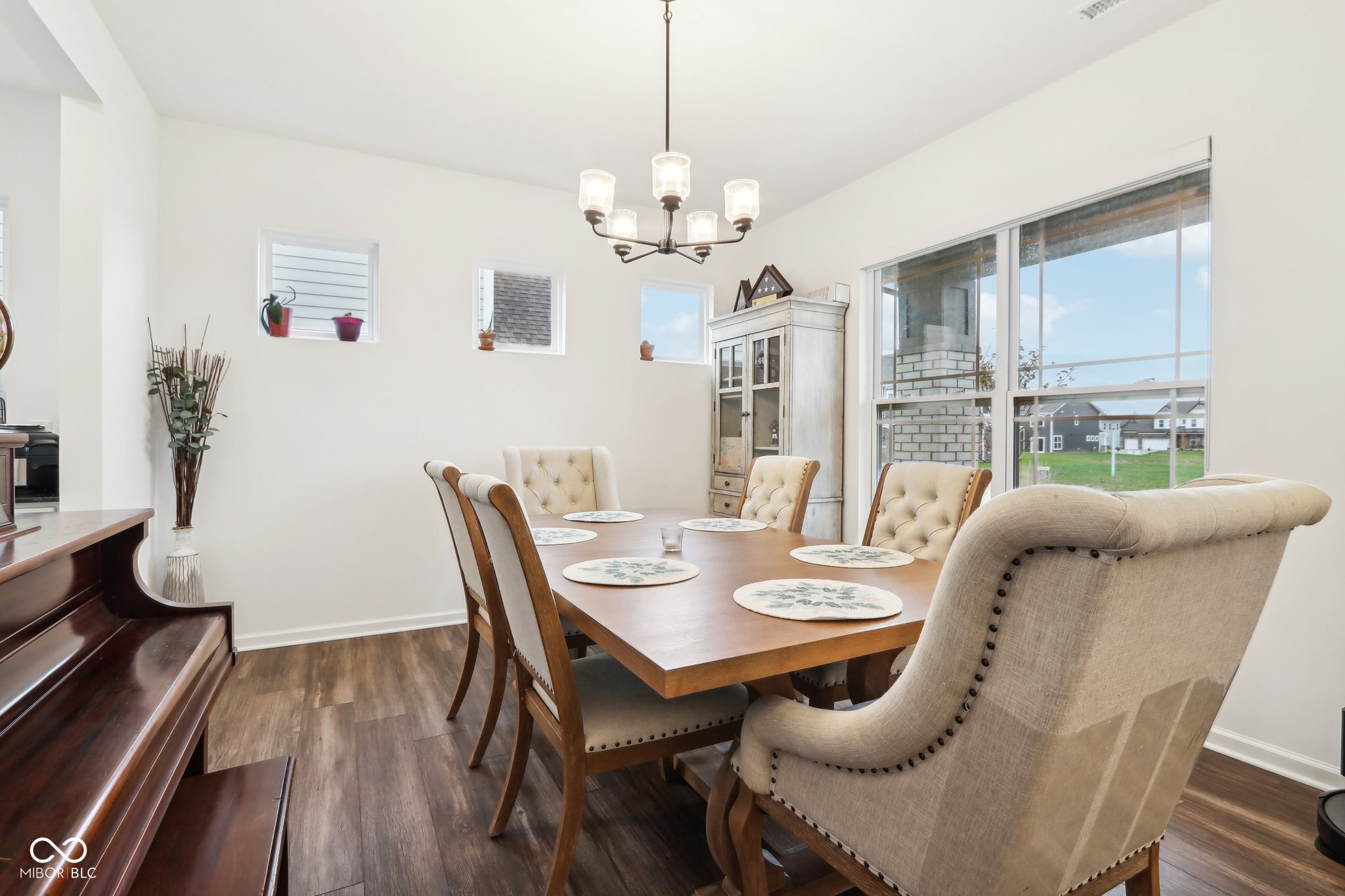


4309 Ironclad Drive, Bargersville, IN 46106
$550,000
5
Beds
3
Baths
5,441
Sq Ft
Single Family
Active
Listed by
Stephanie Cook
Real Broker, LLC.
317-794-2827
Last updated:
August 4, 2025, 03:09 PM
MLS#
22053724
Source:
IN MIBOR
About This Home
Home Facts
Single Family
3 Baths
5 Bedrooms
Built in 2023
Price Summary
550,000
$101 per Sq. Ft.
MLS #:
22053724
Last Updated:
August 4, 2025, 03:09 PM
Added:
10 day(s) ago
Rooms & Interior
Bedrooms
Total Bedrooms:
5
Bathrooms
Total Bathrooms:
3
Full Bathrooms:
3
Interior
Living Area:
5,441 Sq. Ft.
Structure
Structure
Building Area:
5,441 Sq. Ft.
Year Built:
2023
Lot
Lot Size (Sq. Ft):
9,583
Finances & Disclosures
Price:
$550,000
Price per Sq. Ft:
$101 per Sq. Ft.
Contact an Agent
Yes, I would like more information from Coldwell Banker. Please use and/or share my information with a Coldwell Banker agent to contact me about my real estate needs.
By clicking Contact I agree a Coldwell Banker Agent may contact me by phone or text message including by automated means and prerecorded messages about real estate services, and that I can access real estate services without providing my phone number. I acknowledge that I have read and agree to the Terms of Use and Privacy Notice.
Contact an Agent
Yes, I would like more information from Coldwell Banker. Please use and/or share my information with a Coldwell Banker agent to contact me about my real estate needs.
By clicking Contact I agree a Coldwell Banker Agent may contact me by phone or text message including by automated means and prerecorded messages about real estate services, and that I can access real estate services without providing my phone number. I acknowledge that I have read and agree to the Terms of Use and Privacy Notice.