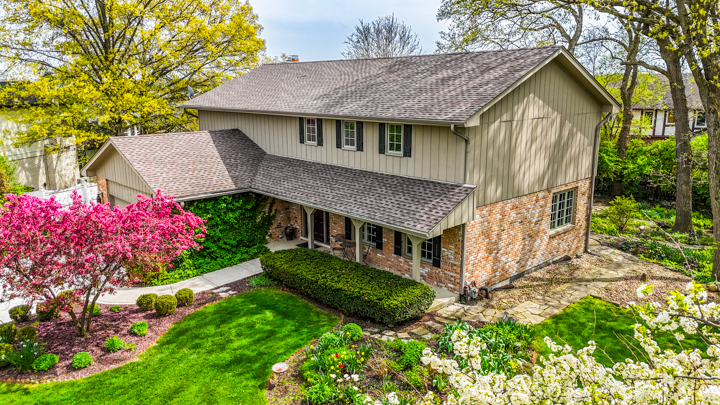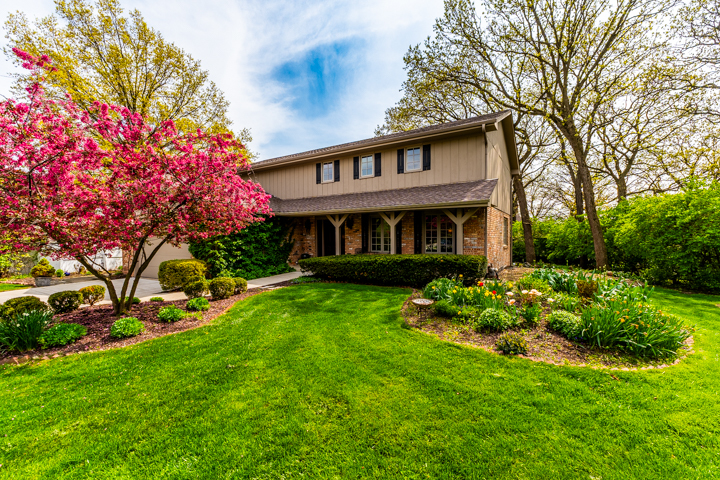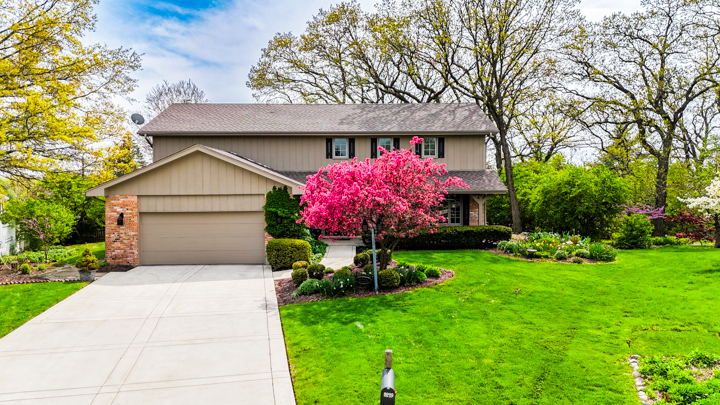


8229 Nueport Drive, Willow Springs, IL 60480
$747,000
4
Beds
4
Baths
3,648
Sq Ft
Single Family
Pending
Listed by
Marty Dunne
Berkshire Hathaway HomeServices Chicago
Last updated:
July 20, 2025, 07:43 AM
MLS#
12402560
Source:
MLSNI
About This Home
Home Facts
Single Family
4 Baths
4 Bedrooms
Built in 1978
Price Summary
747,000
$204 per Sq. Ft.
MLS #:
12402560
Last Updated:
July 20, 2025, 07:43 AM
Added:
a month ago
Rooms & Interior
Bedrooms
Total Bedrooms:
4
Bathrooms
Total Bathrooms:
4
Full Bathrooms:
3
Interior
Living Area:
3,648 Sq. Ft.
Structure
Structure
Building Area:
3,648 Sq. Ft.
Year Built:
1978
Finances & Disclosures
Price:
$747,000
Price per Sq. Ft:
$204 per Sq. Ft.
Contact an Agent
Yes, I would like more information from Coldwell Banker. Please use and/or share my information with a Coldwell Banker agent to contact me about my real estate needs.
By clicking Contact I agree a Coldwell Banker Agent may contact me by phone or text message including by automated means and prerecorded messages about real estate services, and that I can access real estate services without providing my phone number. I acknowledge that I have read and agree to the Terms of Use and Privacy Notice.
Contact an Agent
Yes, I would like more information from Coldwell Banker. Please use and/or share my information with a Coldwell Banker agent to contact me about my real estate needs.
By clicking Contact I agree a Coldwell Banker Agent may contact me by phone or text message including by automated means and prerecorded messages about real estate services, and that I can access real estate services without providing my phone number. I acknowledge that I have read and agree to the Terms of Use and Privacy Notice.