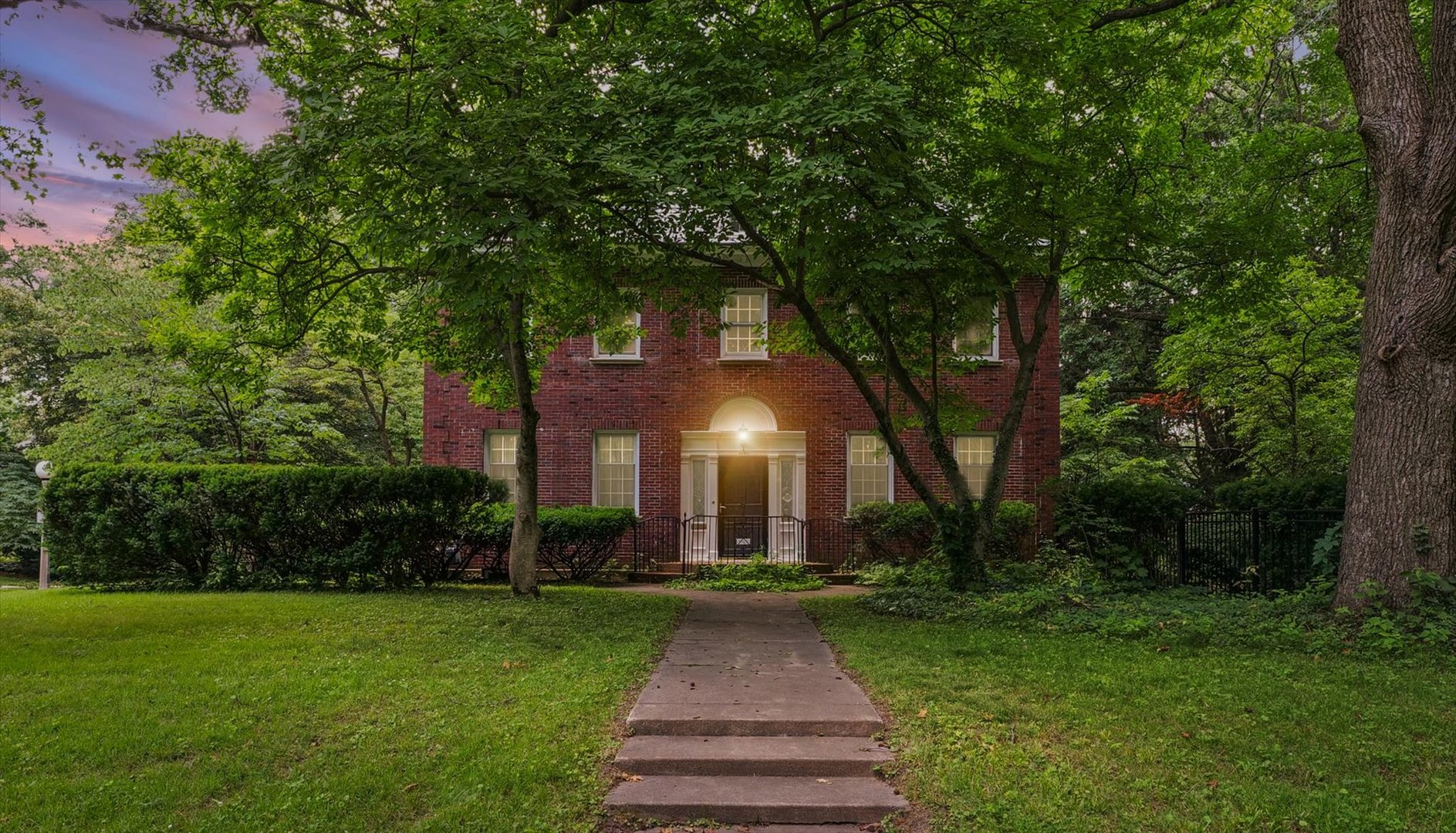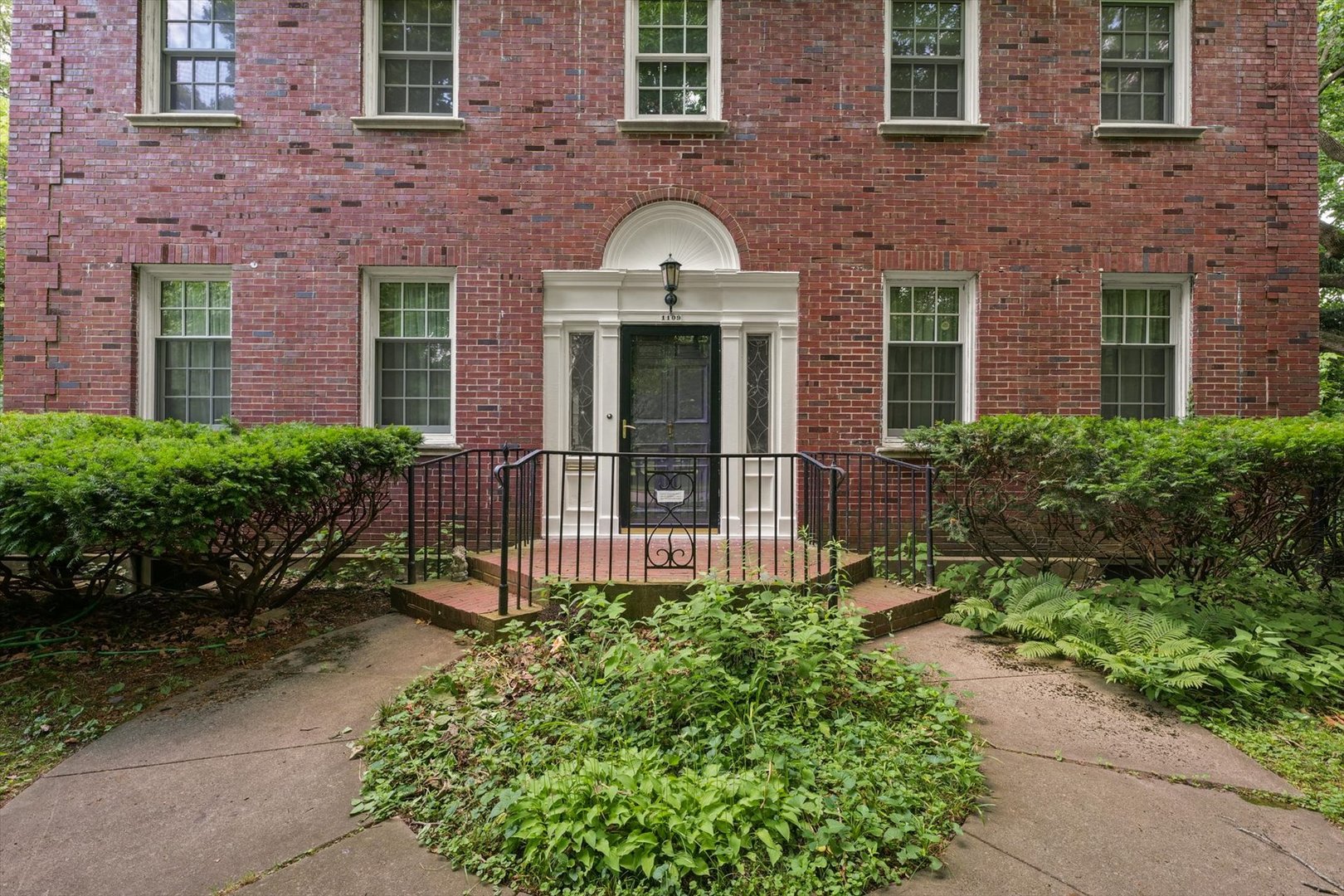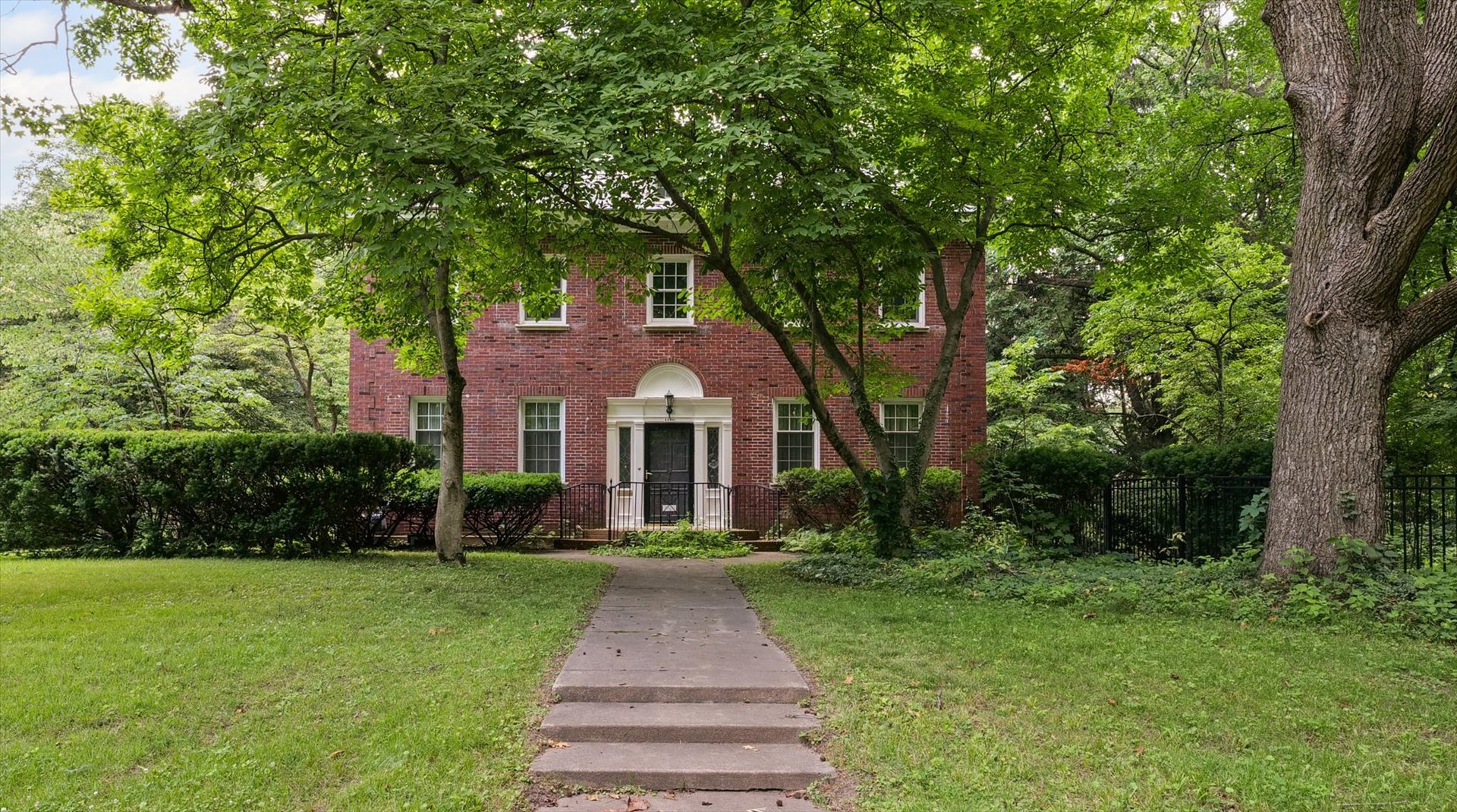


1109 S Douglas Avenue, Urbana, IL 61801
$735,000
7
Beds
4
Baths
3,957
Sq Ft
Single Family
Active
Listed by
Susan Frobish
Heartland Real Estate Of Central Illinois, Inc
Last updated:
July 6, 2025, 10:56 AM
MLS#
12399974
Source:
MLSNI
About This Home
Home Facts
Single Family
4 Baths
7 Bedrooms
Built in 1913
Price Summary
735,000
$185 per Sq. Ft.
MLS #:
12399974
Last Updated:
July 6, 2025, 10:56 AM
Added:
14 day(s) ago
Rooms & Interior
Bedrooms
Total Bedrooms:
7
Bathrooms
Total Bathrooms:
4
Full Bathrooms:
3
Interior
Living Area:
3,957 Sq. Ft.
Structure
Structure
Architectural Style:
Georgian
Building Area:
3,957 Sq. Ft.
Year Built:
1913
Finances & Disclosures
Price:
$735,000
Price per Sq. Ft:
$185 per Sq. Ft.
Contact an Agent
Yes, I would like more information from Coldwell Banker. Please use and/or share my information with a Coldwell Banker agent to contact me about my real estate needs.
By clicking Contact I agree a Coldwell Banker Agent may contact me by phone or text message including by automated means and prerecorded messages about real estate services, and that I can access real estate services without providing my phone number. I acknowledge that I have read and agree to the Terms of Use and Privacy Notice.
Contact an Agent
Yes, I would like more information from Coldwell Banker. Please use and/or share my information with a Coldwell Banker agent to contact me about my real estate needs.
By clicking Contact I agree a Coldwell Banker Agent may contact me by phone or text message including by automated means and prerecorded messages about real estate services, and that I can access real estate services without providing my phone number. I acknowledge that I have read and agree to the Terms of Use and Privacy Notice.