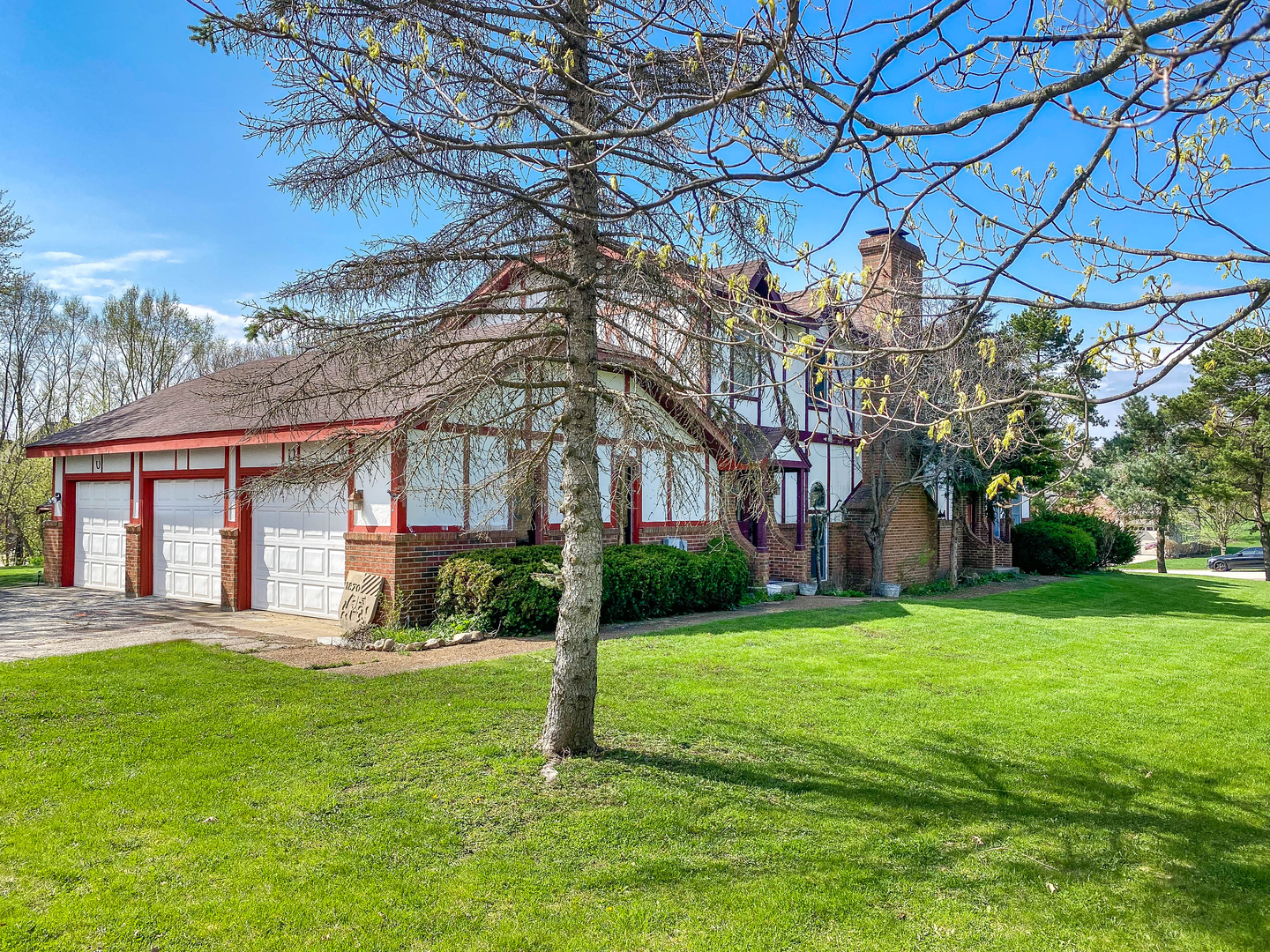This property is a single family home, built in 1978 and rests on 2.32 acres with boundless views of the Ferson Creek Forest Preserve. The interior of the home has just under 4,000 above-grade square feet featuring 6 bedrooms (5 bedrooms are on the 2nd floor), 3 full bathrooms (1 full bathroom on the main floor) and 2 half bathrooms (both half bathrooms are on the main level). This home also offers a 3-car garage, main floor laundry room, 2 fireplaces, partial basement, crawl space and 2 separate zones for central air and heat. The primary 2nd floor bedroom has nearly 500 square feet of living space highlighted by a sitting room, separate shower and bathtub, dual vanity, 3 closets (1 walk-in closet), fireplace and balcony. In 1995, the homeowners built-out an approximate 600 square foot multi-generational wing added on to the northwest corner of the property which boasts a living room, 2nd kitchen, 2 bedrooms, 1.5 bathrooms and an outdoor deck. In 1986, the homeowners had extended on to the west side of the property in order to accommodate a wider living space, breakfast area and kitchen. This home currently has a private well and septic system. The planner from the Village of South Elgin has confirmed that public water can be accessed from the east side of Crane Road, so you would need to add a service line(s) to extend under Crane Road to the property. There is no sanitary utility nearby to connect to, so the developer would likely be required to pay for the cost to extend the sanitary main along the frontage of the property to be annexed at a minimum. In addition to the cost of extending the sanitary main and the cost of installing a service line(s) under Crane Road, the Village Code states that sanitary sewer and water system connection fee for single family residential units is $4,800 per connection, and for multi-family residential units is $1,400 per population equivalent. There are likely recapture fees that would be applicable for this property to connect to the sanitary system. More information would need to be provided regarding the type of development in order to properly evaluate the cost of the recapture fees. The planner further indicated that if the buyer so desired, the land could be sub-divided into smaller parcels. The minimum lot size would be dependent on the future land use of the parcels and the zoning district that the parcels would be established in. More information regarding the minimum lot areas for each of South Elgin's Zoning Districts may be found within Section 156.06.B Summary Table of Zoning Requirements. The annexation of these utilities from South Elgin to unincorporated St. Charles would have no impact on this property being able to attend St. Charles school district 303. RECENT UPGRADES: Septic System | 2021; Main Level Furnace | 2020; 2nd Level Furnace | 2014; Well Pump | 2004.
