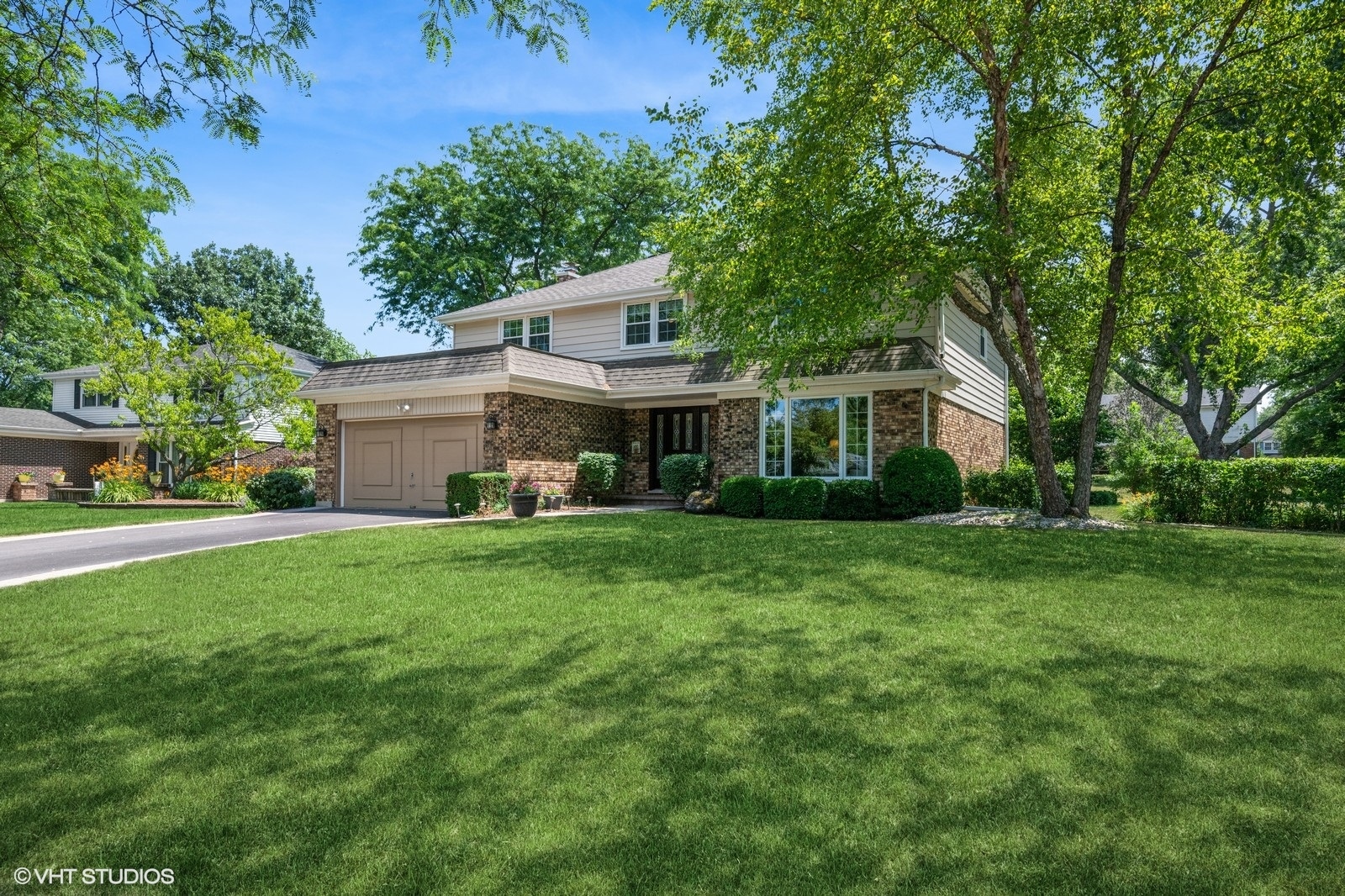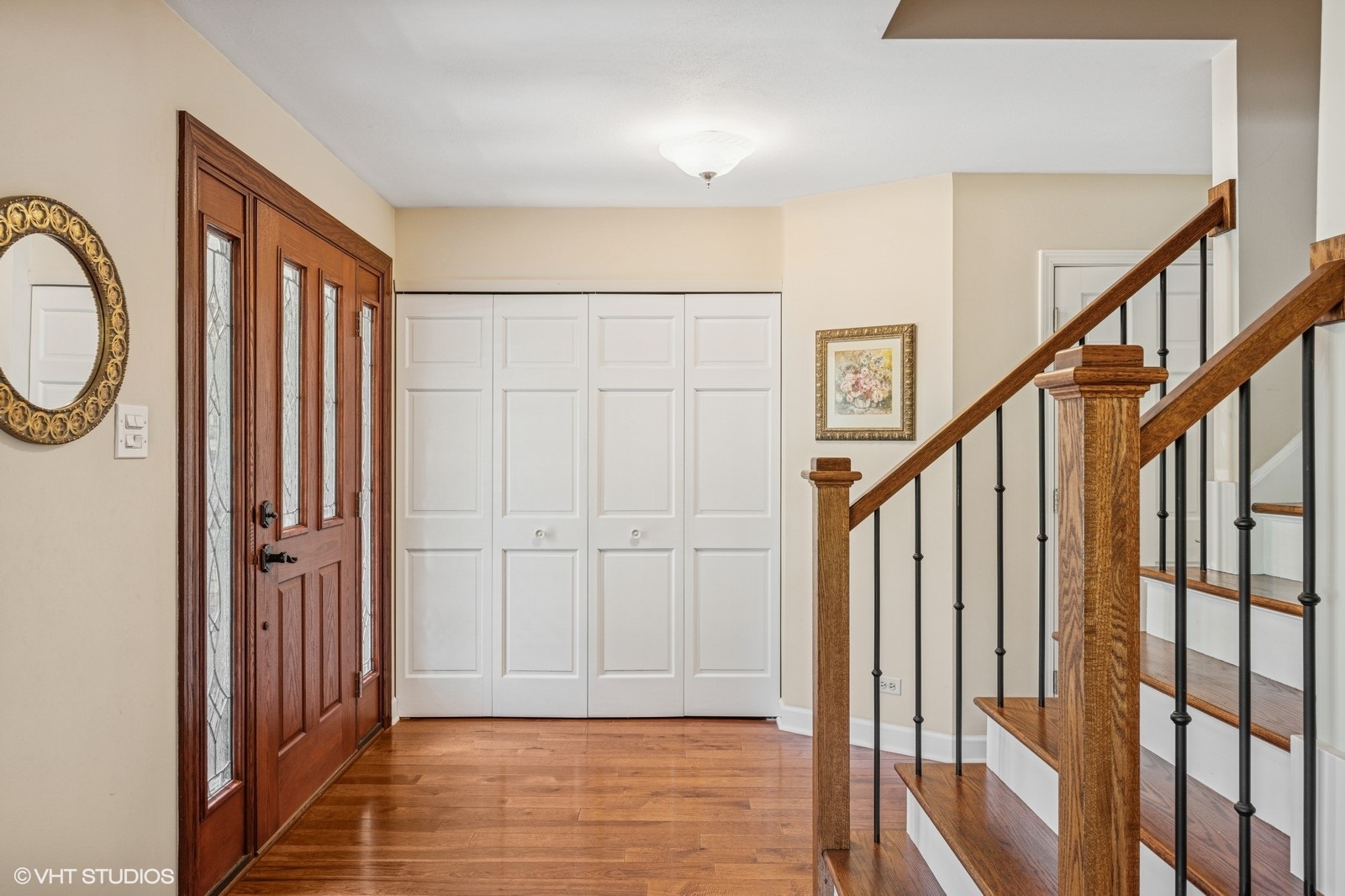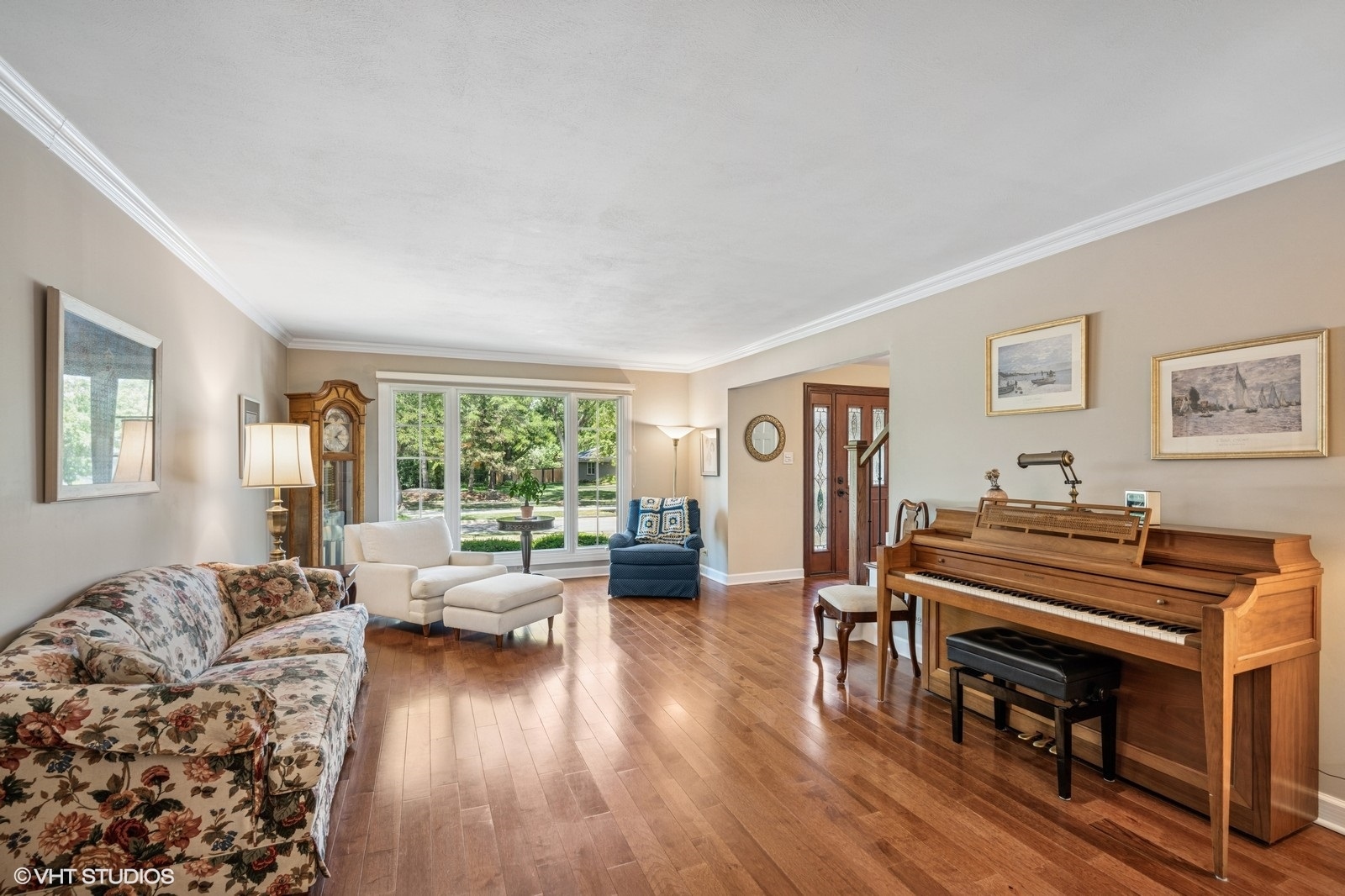


1355 W Kenilworth Avenue, Palatine, IL 60067
Pending
Listed by
Shannon Kersemeier
Berkshire Hathaway HomeServices Starck Real Estate
Last updated:
July 9, 2025, 08:38 PM
MLS#
12410019
Source:
MLSNI
About This Home
Home Facts
Single Family
3 Baths
5 Bedrooms
Built in 1976
Price Summary
750,000
$272 per Sq. Ft.
MLS #:
12410019
Last Updated:
July 9, 2025, 08:38 PM
Added:
17 day(s) ago
Rooms & Interior
Bedrooms
Total Bedrooms:
5
Bathrooms
Total Bathrooms:
3
Full Bathrooms:
2
Interior
Living Area:
2,756 Sq. Ft.
Structure
Structure
Architectural Style:
Colonial
Building Area:
2,756 Sq. Ft.
Year Built:
1976
Lot
Lot Size (Sq. Ft):
13,939
Finances & Disclosures
Price:
$750,000
Price per Sq. Ft:
$272 per Sq. Ft.
Contact an Agent
Yes, I would like more information from Coldwell Banker. Please use and/or share my information with a Coldwell Banker agent to contact me about my real estate needs.
By clicking Contact I agree a Coldwell Banker Agent may contact me by phone or text message including by automated means and prerecorded messages about real estate services, and that I can access real estate services without providing my phone number. I acknowledge that I have read and agree to the Terms of Use and Privacy Notice.
Contact an Agent
Yes, I would like more information from Coldwell Banker. Please use and/or share my information with a Coldwell Banker agent to contact me about my real estate needs.
By clicking Contact I agree a Coldwell Banker Agent may contact me by phone or text message including by automated means and prerecorded messages about real estate services, and that I can access real estate services without providing my phone number. I acknowledge that I have read and agree to the Terms of Use and Privacy Notice.