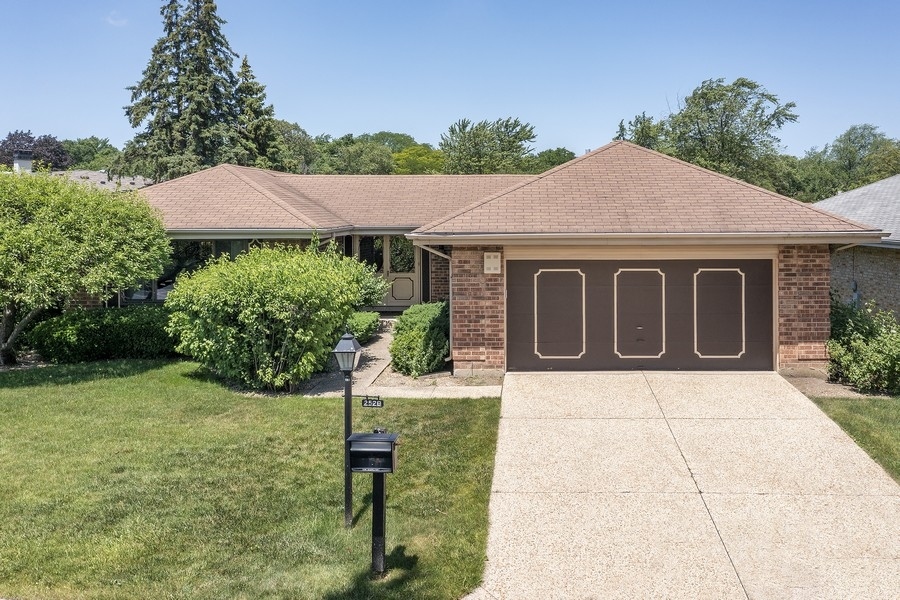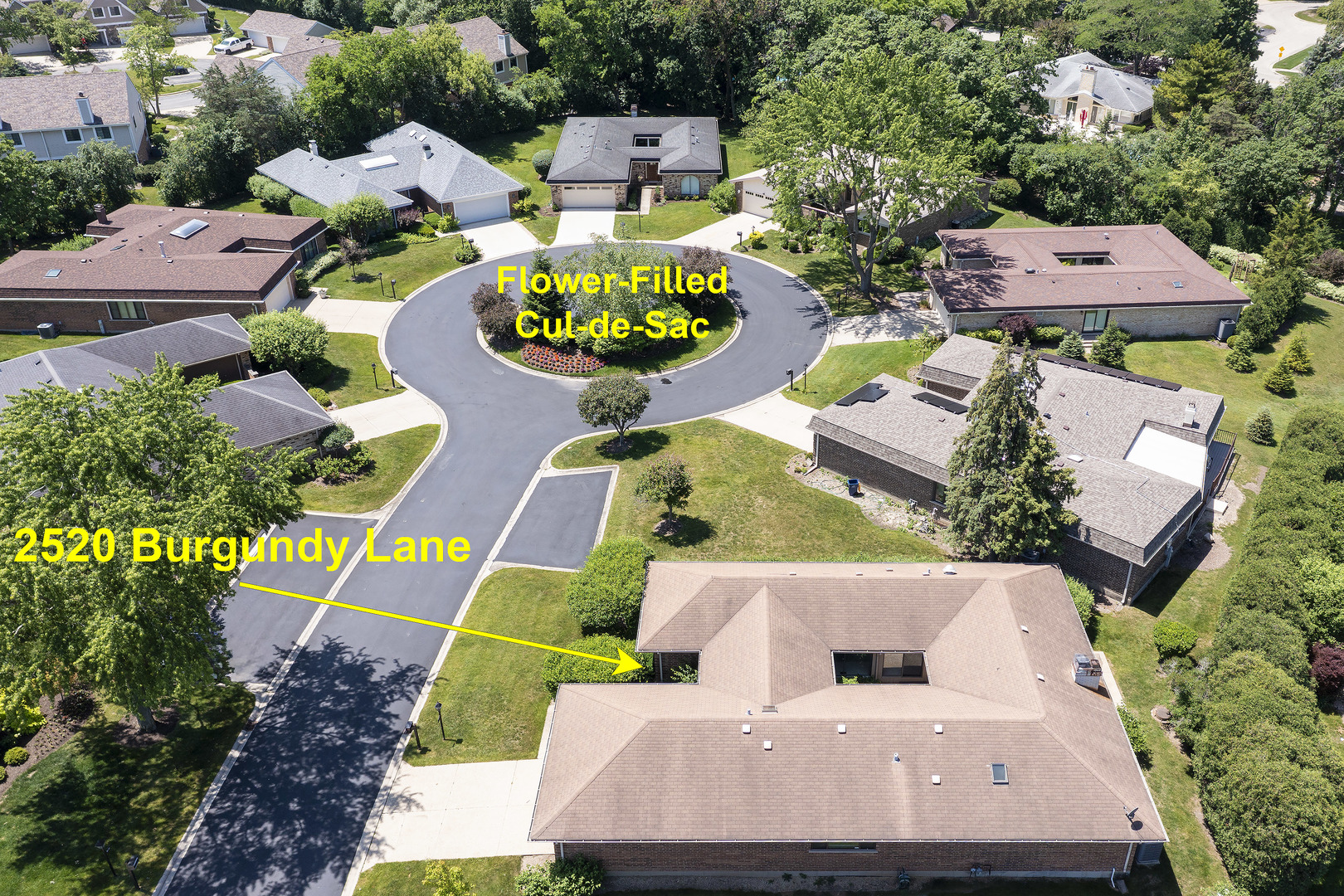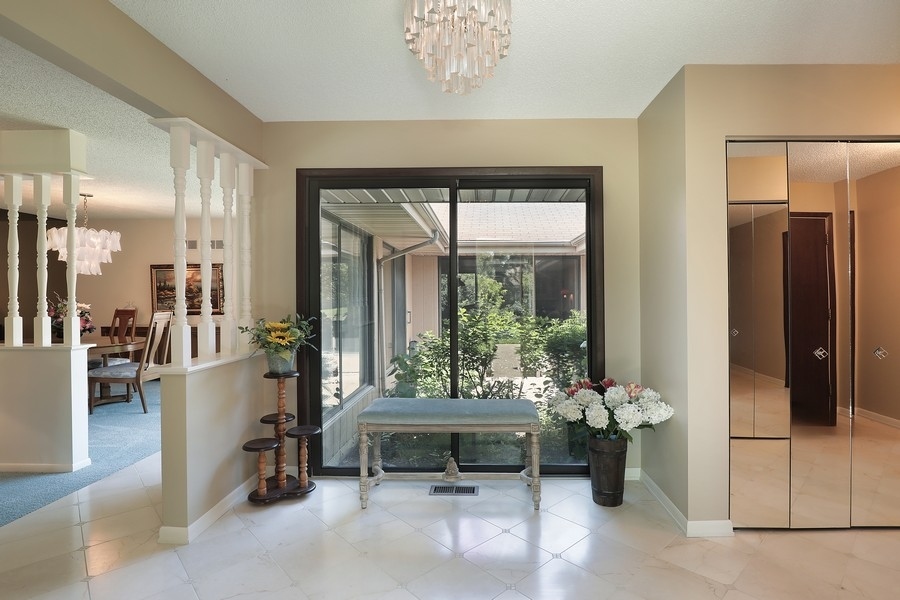


2520 Burgundy Lane, Northbrook, IL 60062
$559,000
2
Beds
2
Baths
2,335
Sq Ft
Single Family
Pending
Listed by
Nancy Gibson
@Properties Christie'S International Real Estate
Last updated:
July 20, 2025, 07:43 AM
MLS#
12403585
Source:
MLSNI
About This Home
Home Facts
Single Family
2 Baths
2 Bedrooms
Built in 1979
Price Summary
559,000
$239 per Sq. Ft.
MLS #:
12403585
Last Updated:
July 20, 2025, 07:43 AM
Added:
20 day(s) ago
Rooms & Interior
Bedrooms
Total Bedrooms:
2
Bathrooms
Total Bathrooms:
2
Full Bathrooms:
2
Interior
Living Area:
2,335 Sq. Ft.
Structure
Structure
Architectural Style:
Ranch
Building Area:
2,335 Sq. Ft.
Year Built:
1979
Finances & Disclosures
Price:
$559,000
Price per Sq. Ft:
$239 per Sq. Ft.
Contact an Agent
Yes, I would like more information from Coldwell Banker. Please use and/or share my information with a Coldwell Banker agent to contact me about my real estate needs.
By clicking Contact I agree a Coldwell Banker Agent may contact me by phone or text message including by automated means and prerecorded messages about real estate services, and that I can access real estate services without providing my phone number. I acknowledge that I have read and agree to the Terms of Use and Privacy Notice.
Contact an Agent
Yes, I would like more information from Coldwell Banker. Please use and/or share my information with a Coldwell Banker agent to contact me about my real estate needs.
By clicking Contact I agree a Coldwell Banker Agent may contact me by phone or text message including by automated means and prerecorded messages about real estate services, and that I can access real estate services without providing my phone number. I acknowledge that I have read and agree to the Terms of Use and Privacy Notice.