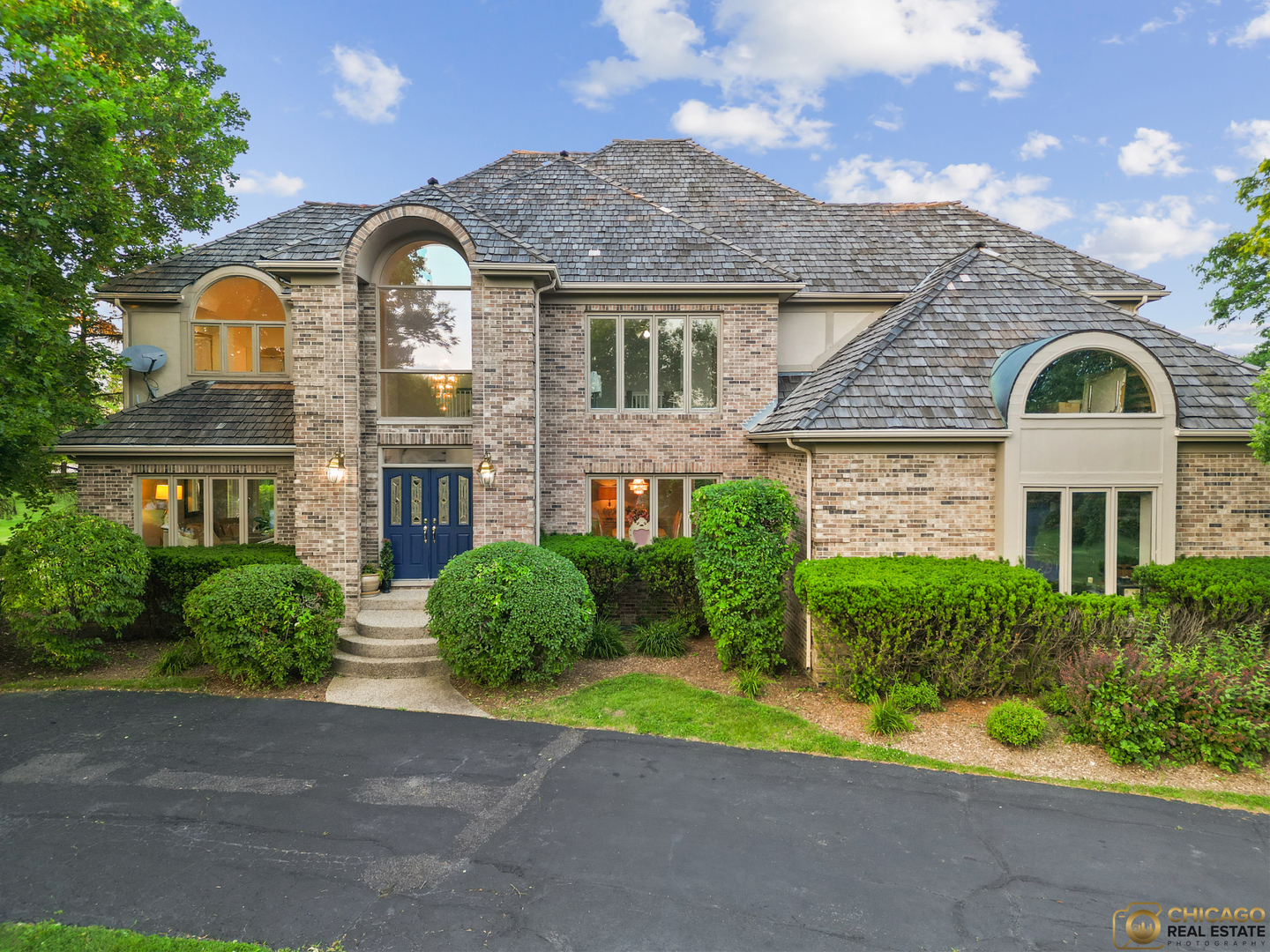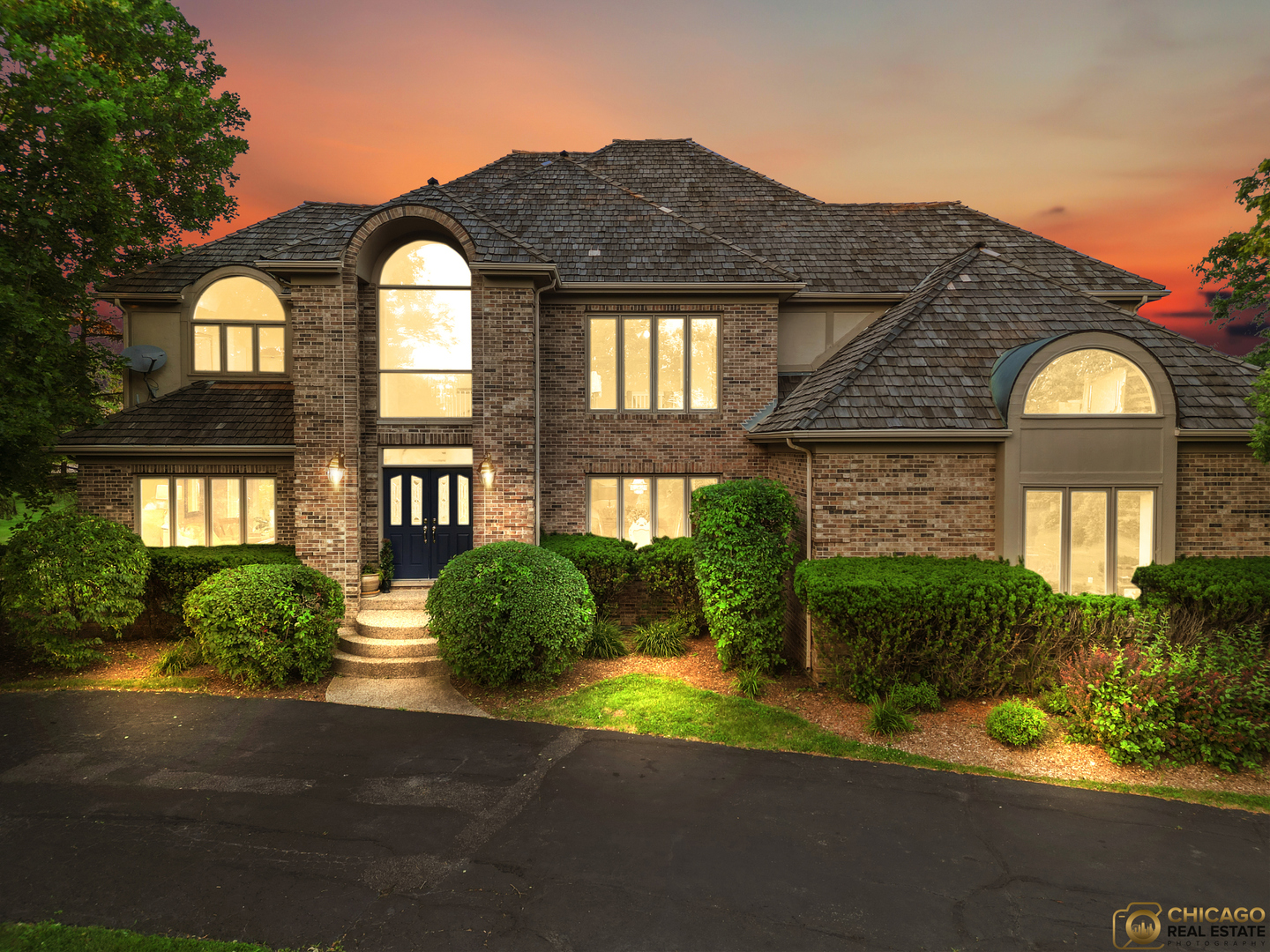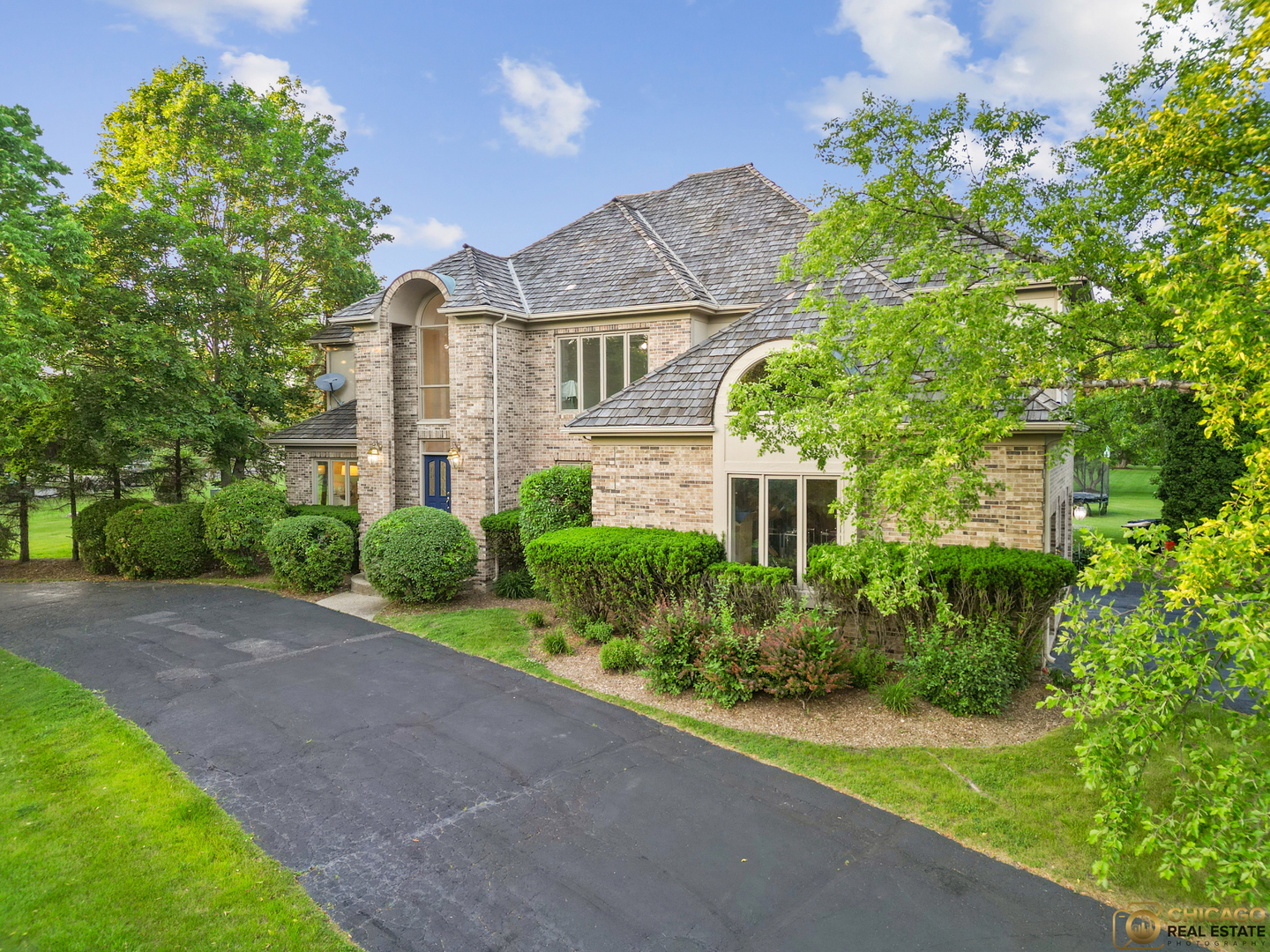


5898 Partridge Lane, Long Grove, IL 60047
$1,200,000
6
Beds
5
Baths
3,700
Sq Ft
Single Family
Active
Listed by
Lizette Delgado
Realty Of America, LLC.
Last updated:
July 7, 2025, 03:08 PM
MLS#
12278356
Source:
MLSNI
About This Home
Home Facts
Single Family
5 Baths
6 Bedrooms
Built in 1990
Price Summary
1,200,000
$324 per Sq. Ft.
MLS #:
12278356
Last Updated:
July 7, 2025, 03:08 PM
Added:
24 day(s) ago
Rooms & Interior
Bedrooms
Total Bedrooms:
6
Bathrooms
Total Bathrooms:
5
Full Bathrooms:
4
Interior
Living Area:
3,700 Sq. Ft.
Structure
Structure
Architectural Style:
Colonial
Building Area:
3,700 Sq. Ft.
Year Built:
1990
Lot
Lot Size (Sq. Ft):
43,560
Finances & Disclosures
Price:
$1,200,000
Price per Sq. Ft:
$324 per Sq. Ft.
See this home in person
Attend an upcoming open house
Sun, Jul 20
02:00 PM - 04:00 PMContact an Agent
Yes, I would like more information from Coldwell Banker. Please use and/or share my information with a Coldwell Banker agent to contact me about my real estate needs.
By clicking Contact I agree a Coldwell Banker Agent may contact me by phone or text message including by automated means and prerecorded messages about real estate services, and that I can access real estate services without providing my phone number. I acknowledge that I have read and agree to the Terms of Use and Privacy Notice.
Contact an Agent
Yes, I would like more information from Coldwell Banker. Please use and/or share my information with a Coldwell Banker agent to contact me about my real estate needs.
By clicking Contact I agree a Coldwell Banker Agent may contact me by phone or text message including by automated means and prerecorded messages about real estate services, and that I can access real estate services without providing my phone number. I acknowledge that I have read and agree to the Terms of Use and Privacy Notice.