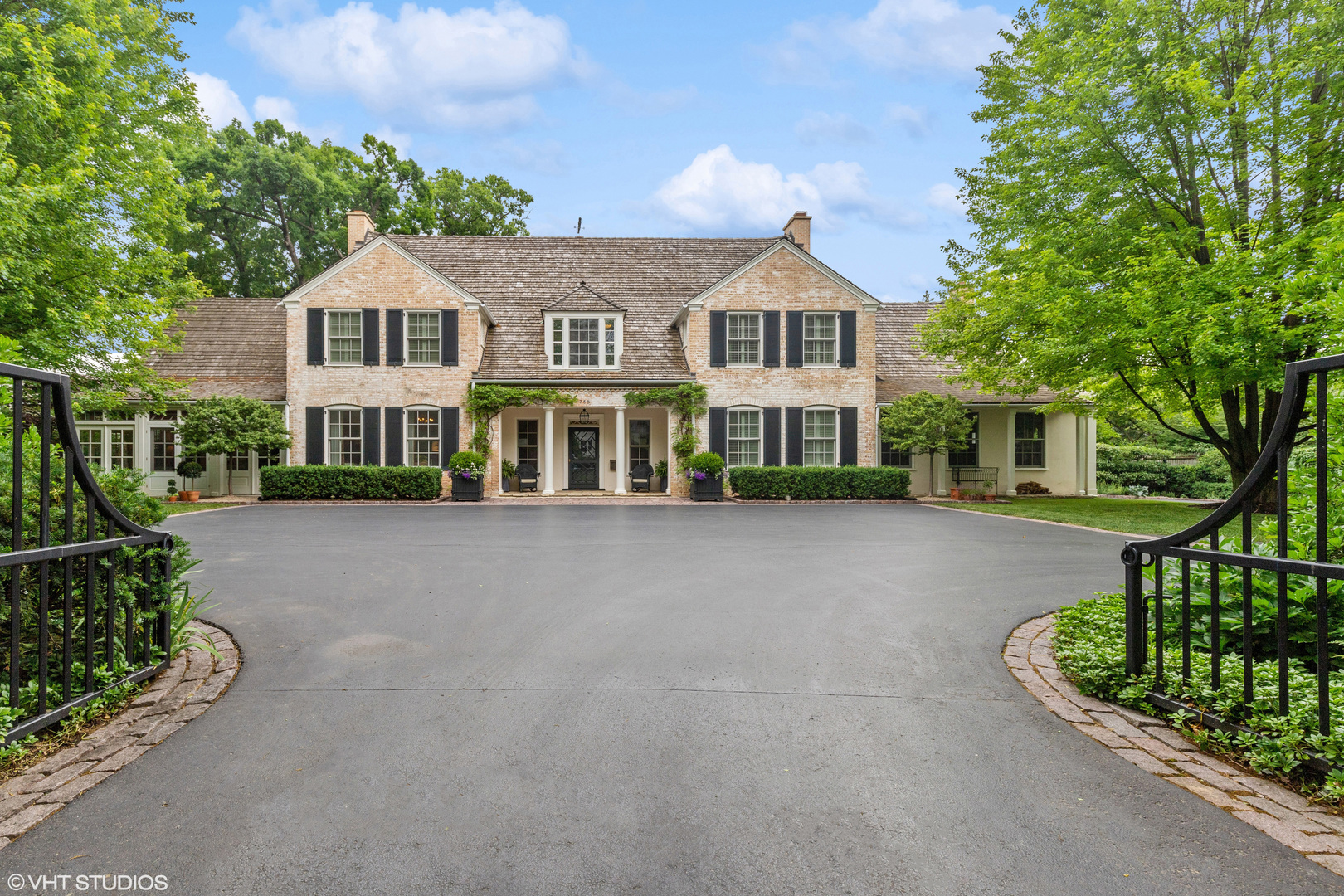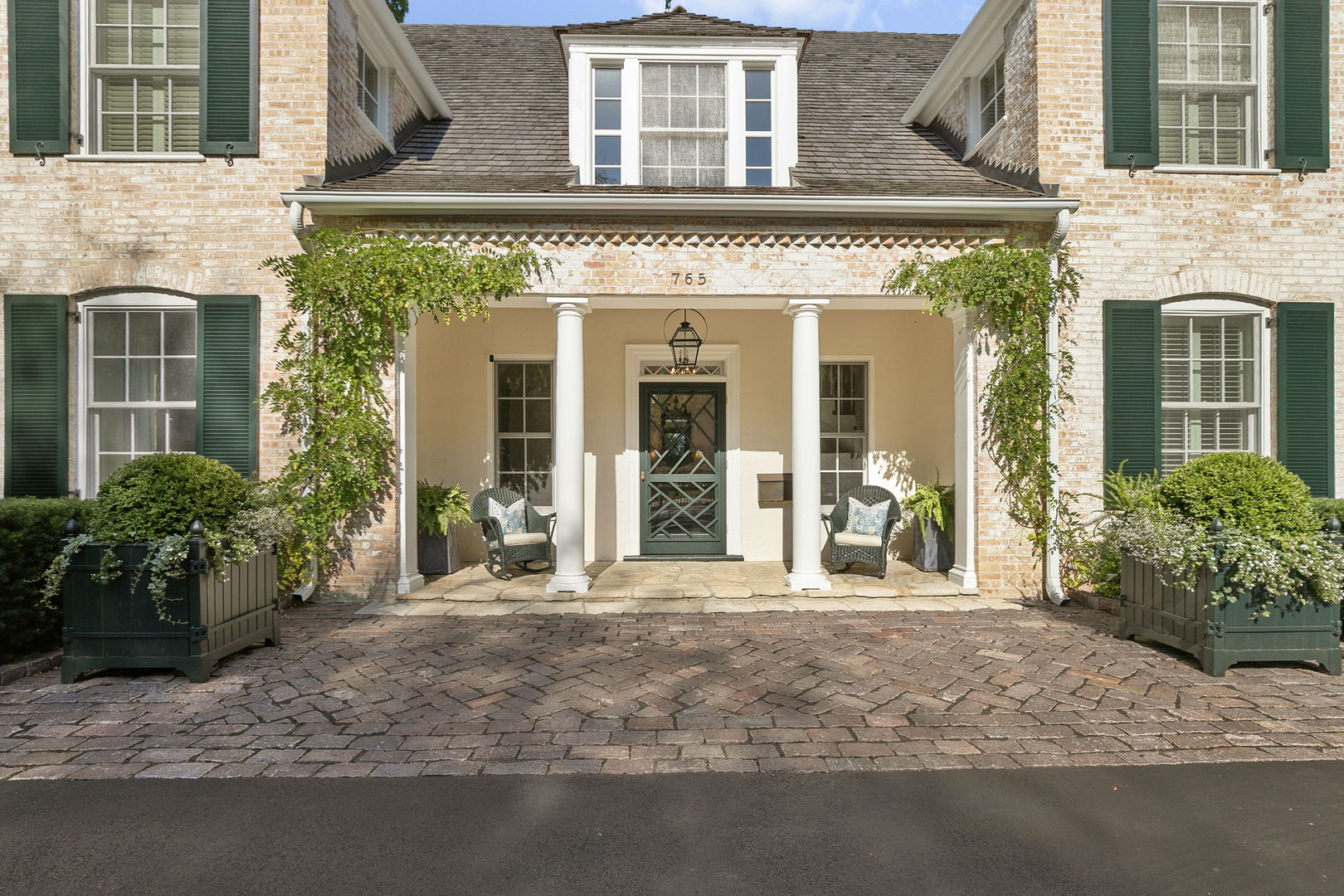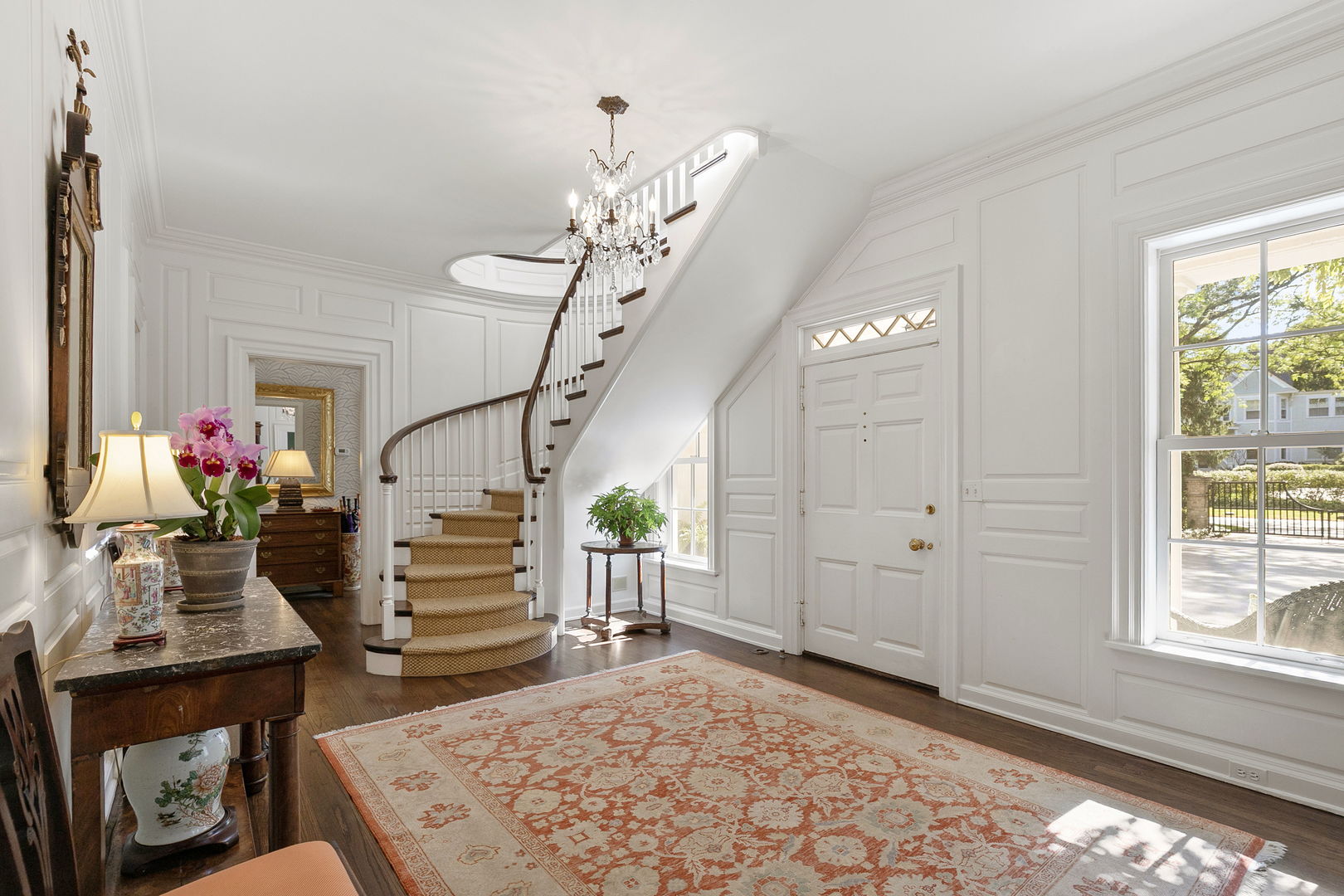


765 N Sheridan Road, Lake Forest, IL 60045
$3,250,000
5
Beds
6
Baths
6,452
Sq Ft
Single Family
Pending
Listed by
Susan Amory Weninger
@Properties Christie'S International Real Estate
Last updated:
October 25, 2025, 08:42 AM
MLS#
12482929
Source:
MLSNI
About This Home
Home Facts
Single Family
6 Baths
5 Bedrooms
Built in 1923
Price Summary
3,250,000
$503 per Sq. Ft.
MLS #:
12482929
Last Updated:
October 25, 2025, 08:42 AM
Added:
a month ago
Rooms & Interior
Bedrooms
Total Bedrooms:
5
Bathrooms
Total Bathrooms:
6
Full Bathrooms:
5
Interior
Living Area:
6,452 Sq. Ft.
Structure
Structure
Building Area:
6,452 Sq. Ft.
Year Built:
1923
Lot
Lot Size (Sq. Ft):
25,700
Finances & Disclosures
Price:
$3,250,000
Price per Sq. Ft:
$503 per Sq. Ft.
Contact an Agent
Yes, I would like more information from Coldwell Banker. Please use and/or share my information with a Coldwell Banker agent to contact me about my real estate needs.
By clicking Contact I agree a Coldwell Banker Agent may contact me by phone or text message including by automated means and prerecorded messages about real estate services, and that I can access real estate services without providing my phone number. I acknowledge that I have read and agree to the Terms of Use and Privacy Notice.
Contact an Agent
Yes, I would like more information from Coldwell Banker. Please use and/or share my information with a Coldwell Banker agent to contact me about my real estate needs.
By clicking Contact I agree a Coldwell Banker Agent may contact me by phone or text message including by automated means and prerecorded messages about real estate services, and that I can access real estate services without providing my phone number. I acknowledge that I have read and agree to the Terms of Use and Privacy Notice.