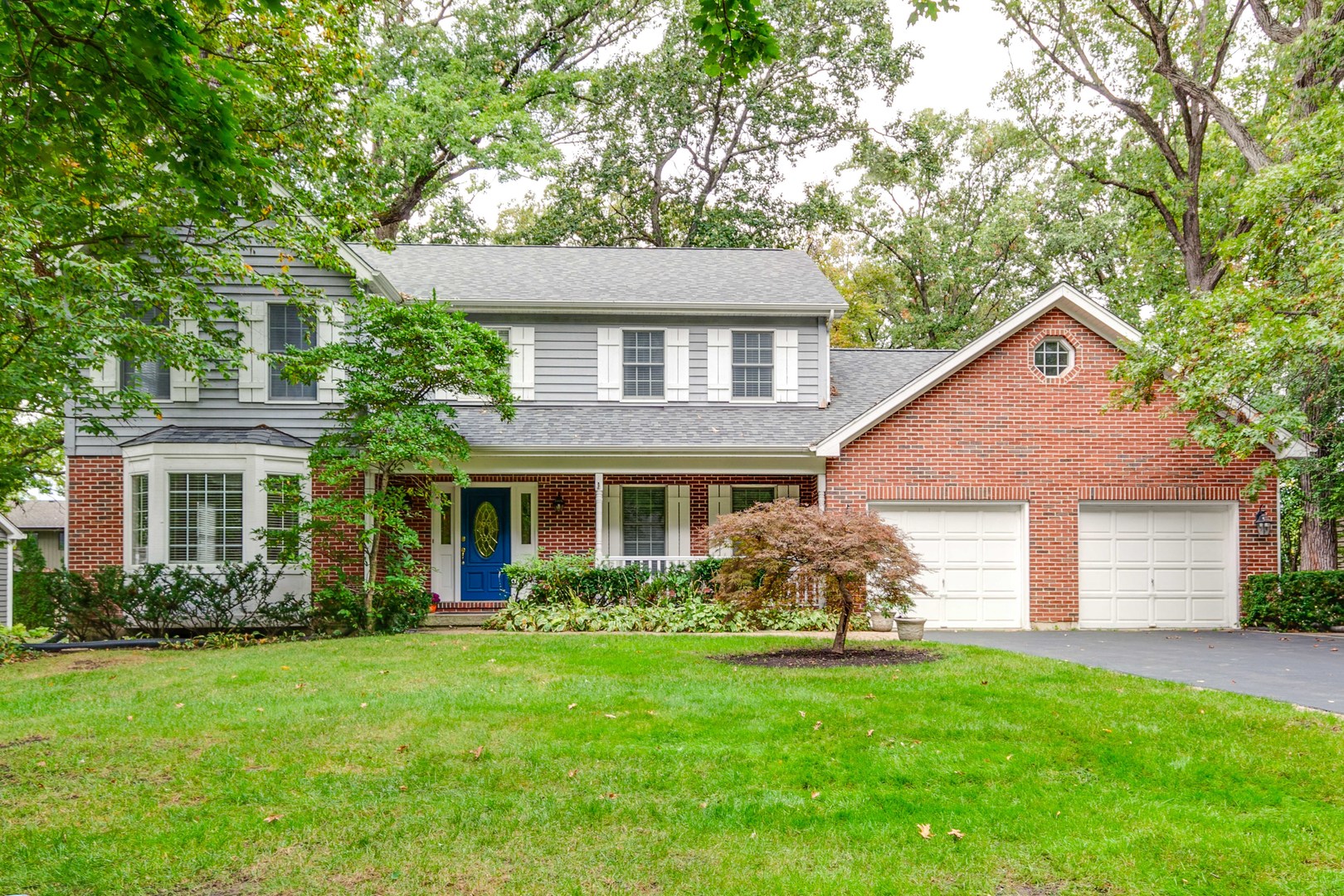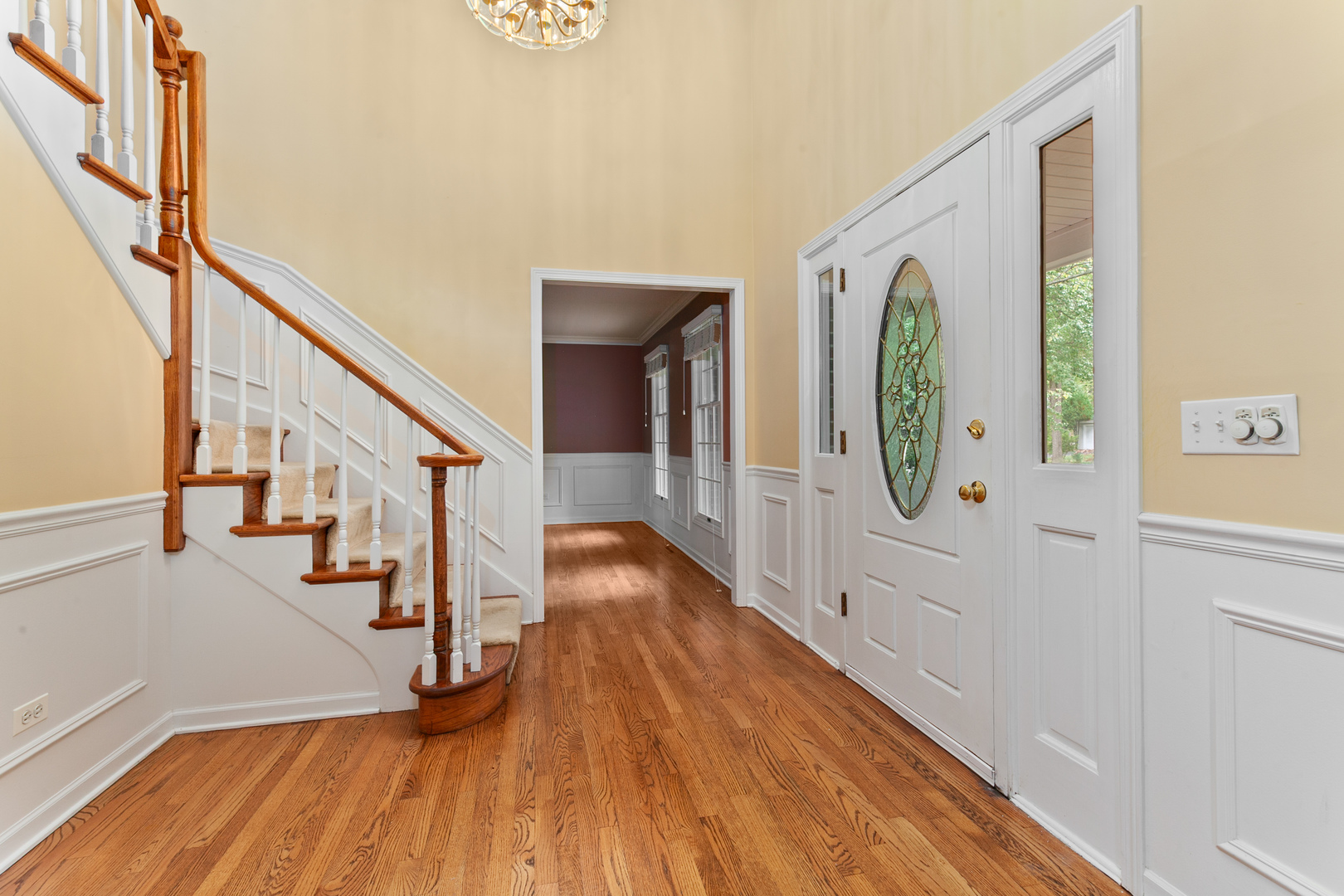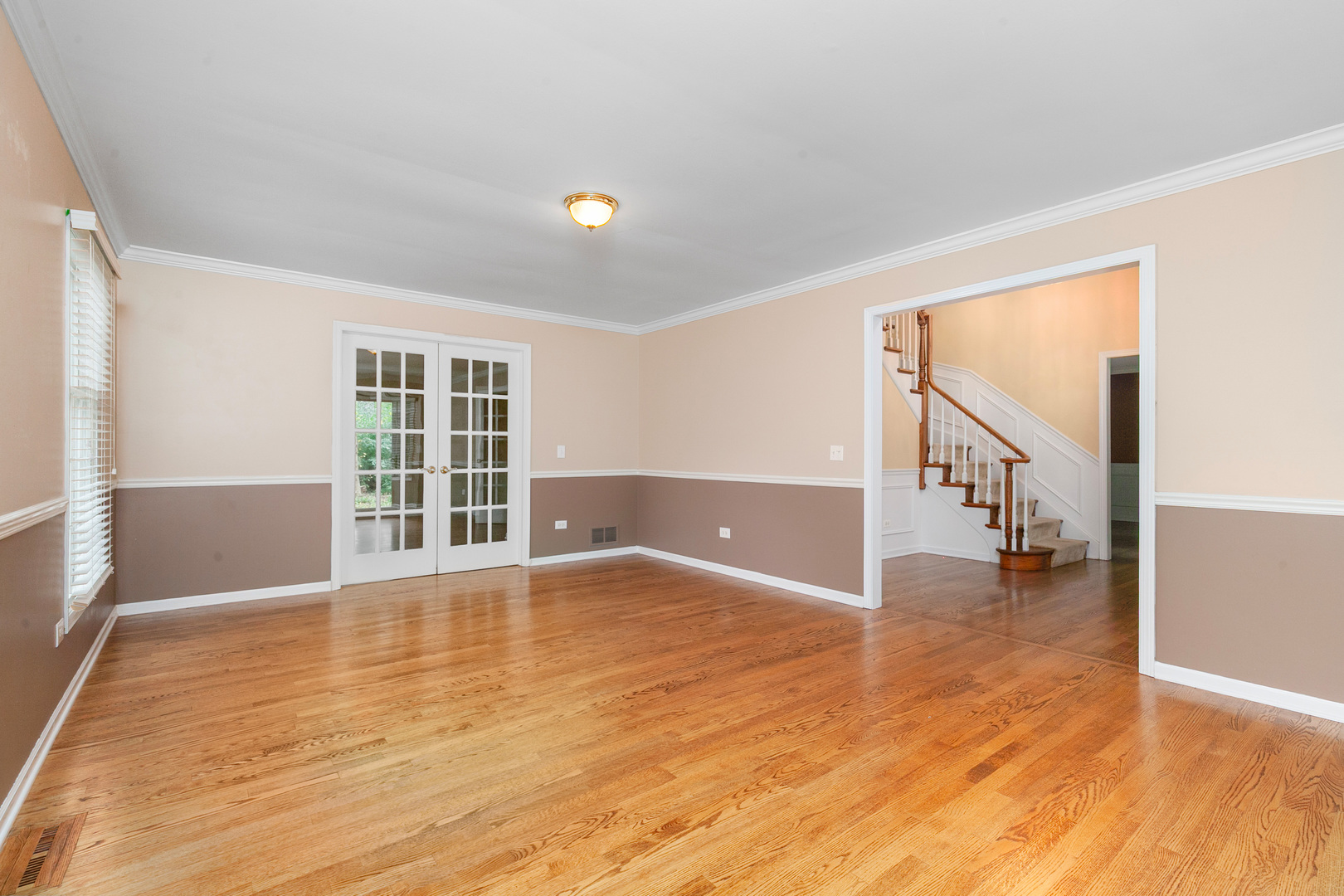


1156 Mount Vernon Avenue, Lake Forest, IL 60045
$1,065,000
4
Beds
3
Baths
3,574
Sq Ft
Single Family
Pending
Listed by
Donna Mancuso
Jean Anderson
Jameson Sotheby'S International Realty
Last updated:
October 25, 2025, 08:42 AM
MLS#
12492241
Source:
MLSNI
About This Home
Home Facts
Single Family
3 Baths
4 Bedrooms
Built in 1987
Price Summary
1,065,000
$297 per Sq. Ft.
MLS #:
12492241
Last Updated:
October 25, 2025, 08:42 AM
Added:
22 day(s) ago
Rooms & Interior
Bedrooms
Total Bedrooms:
4
Bathrooms
Total Bathrooms:
3
Full Bathrooms:
2
Interior
Living Area:
3,574 Sq. Ft.
Structure
Structure
Architectural Style:
Colonial
Building Area:
3,574 Sq. Ft.
Year Built:
1987
Finances & Disclosures
Price:
$1,065,000
Price per Sq. Ft:
$297 per Sq. Ft.
Contact an Agent
Yes, I would like more information from Coldwell Banker. Please use and/or share my information with a Coldwell Banker agent to contact me about my real estate needs.
By clicking Contact I agree a Coldwell Banker Agent may contact me by phone or text message including by automated means and prerecorded messages about real estate services, and that I can access real estate services without providing my phone number. I acknowledge that I have read and agree to the Terms of Use and Privacy Notice.
Contact an Agent
Yes, I would like more information from Coldwell Banker. Please use and/or share my information with a Coldwell Banker agent to contact me about my real estate needs.
By clicking Contact I agree a Coldwell Banker Agent may contact me by phone or text message including by automated means and prerecorded messages about real estate services, and that I can access real estate services without providing my phone number. I acknowledge that I have read and agree to the Terms of Use and Privacy Notice.