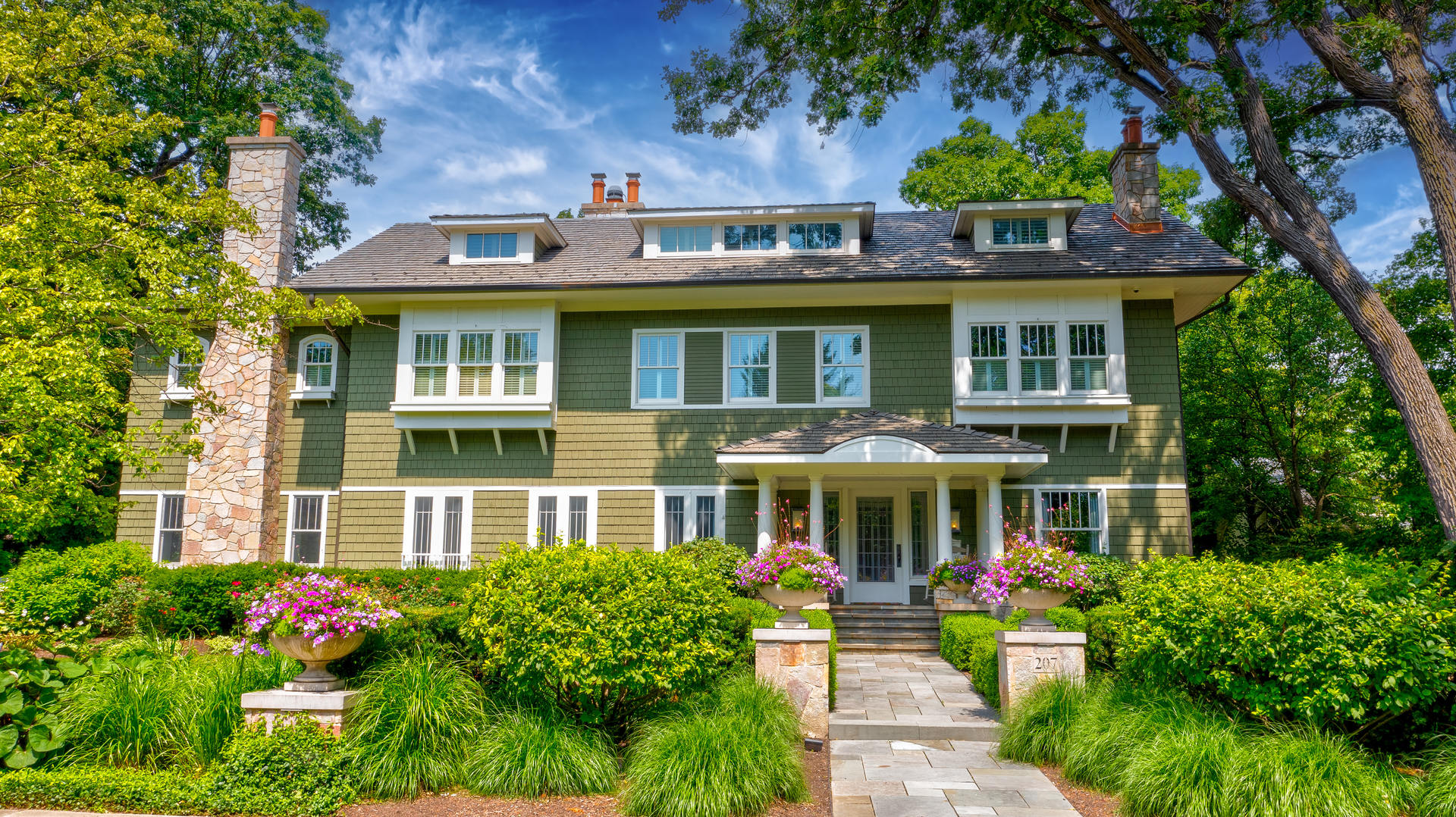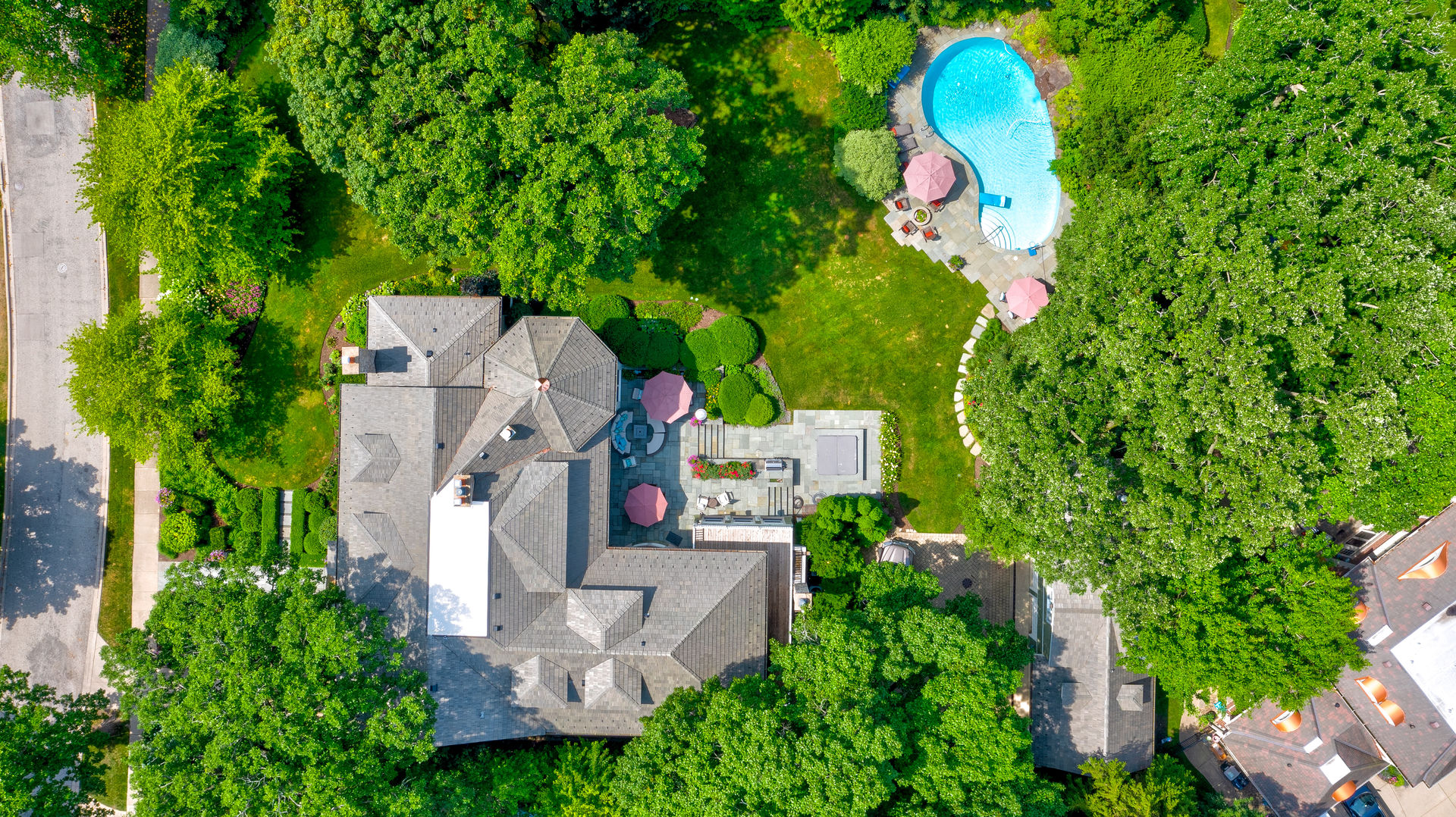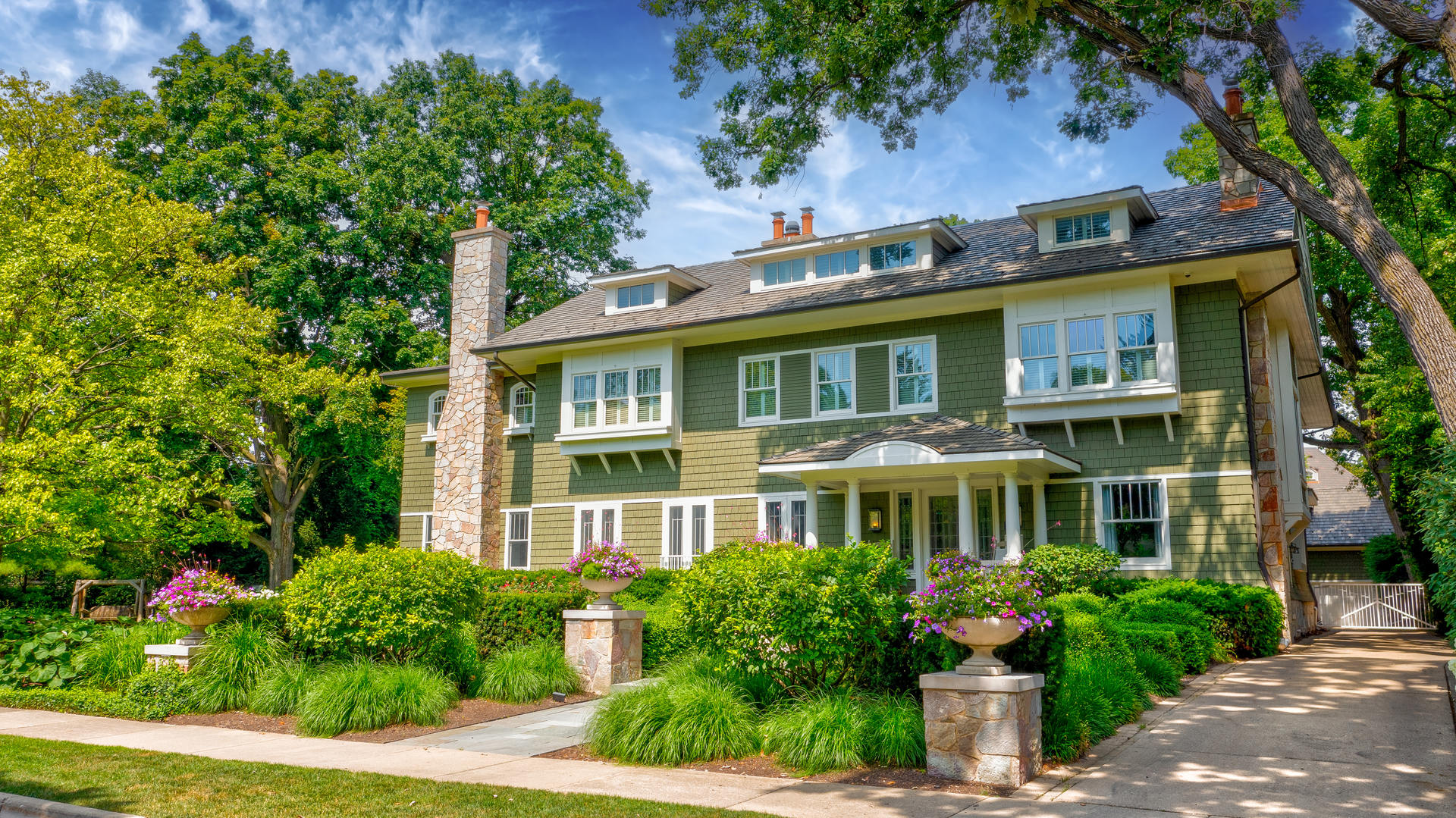


Address Withheld By Seller, Kenilworth, IL 60043
Active
Listed by
Jena Radnay
@Properties Christie'S International Real Estate
Last updated:
July 20, 2025, 10:43 AM
MLS#
12376242
Source:
MLSNI
Sorry, we are unable to map this address
About This Home
Home Facts
Single Family
11 Baths
9 Bedrooms
Built in 1906
Price Summary
6,499,900
$677 per Sq. Ft.
MLS #:
12376242
Last Updated:
July 20, 2025, 10:43 AM
Added:
11 day(s) ago
Rooms & Interior
Bedrooms
Total Bedrooms:
9
Bathrooms
Total Bathrooms:
11
Full Bathrooms:
8
Interior
Living Area:
9,592 Sq. Ft.
Structure
Structure
Architectural Style:
Traditional
Building Area:
9,592 Sq. Ft.
Year Built:
1906
Lot
Lot Size (Sq. Ft):
33,001
Finances & Disclosures
Price:
$6,499,900
Price per Sq. Ft:
$677 per Sq. Ft.
Contact an Agent
Yes, I would like more information from Coldwell Banker. Please use and/or share my information with a Coldwell Banker agent to contact me about my real estate needs.
By clicking Contact I agree a Coldwell Banker Agent may contact me by phone or text message including by automated means and prerecorded messages about real estate services, and that I can access real estate services without providing my phone number. I acknowledge that I have read and agree to the Terms of Use and Privacy Notice.
Contact an Agent
Yes, I would like more information from Coldwell Banker. Please use and/or share my information with a Coldwell Banker agent to contact me about my real estate needs.
By clicking Contact I agree a Coldwell Banker Agent may contact me by phone or text message including by automated means and prerecorded messages about real estate services, and that I can access real estate services without providing my phone number. I acknowledge that I have read and agree to the Terms of Use and Privacy Notice.