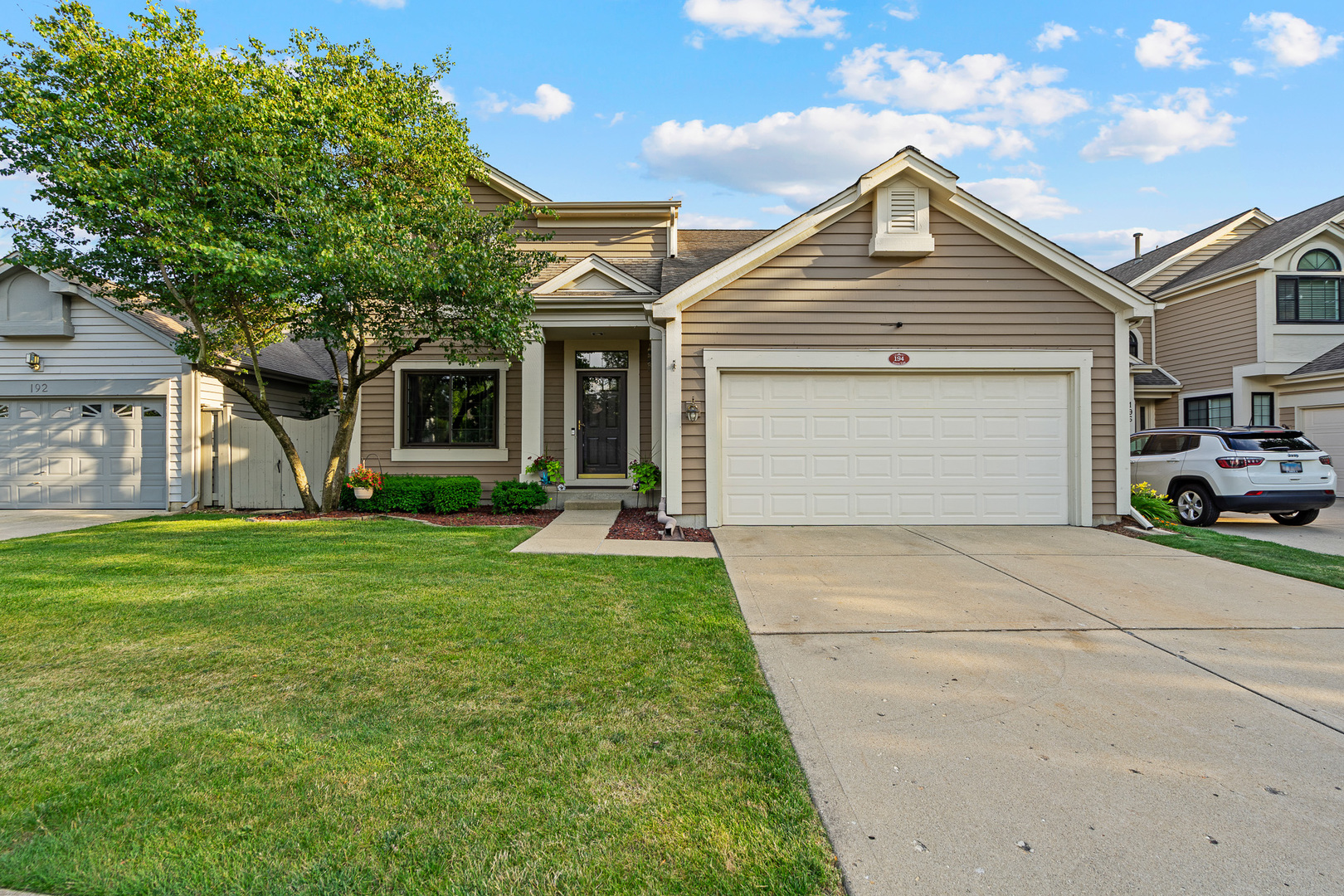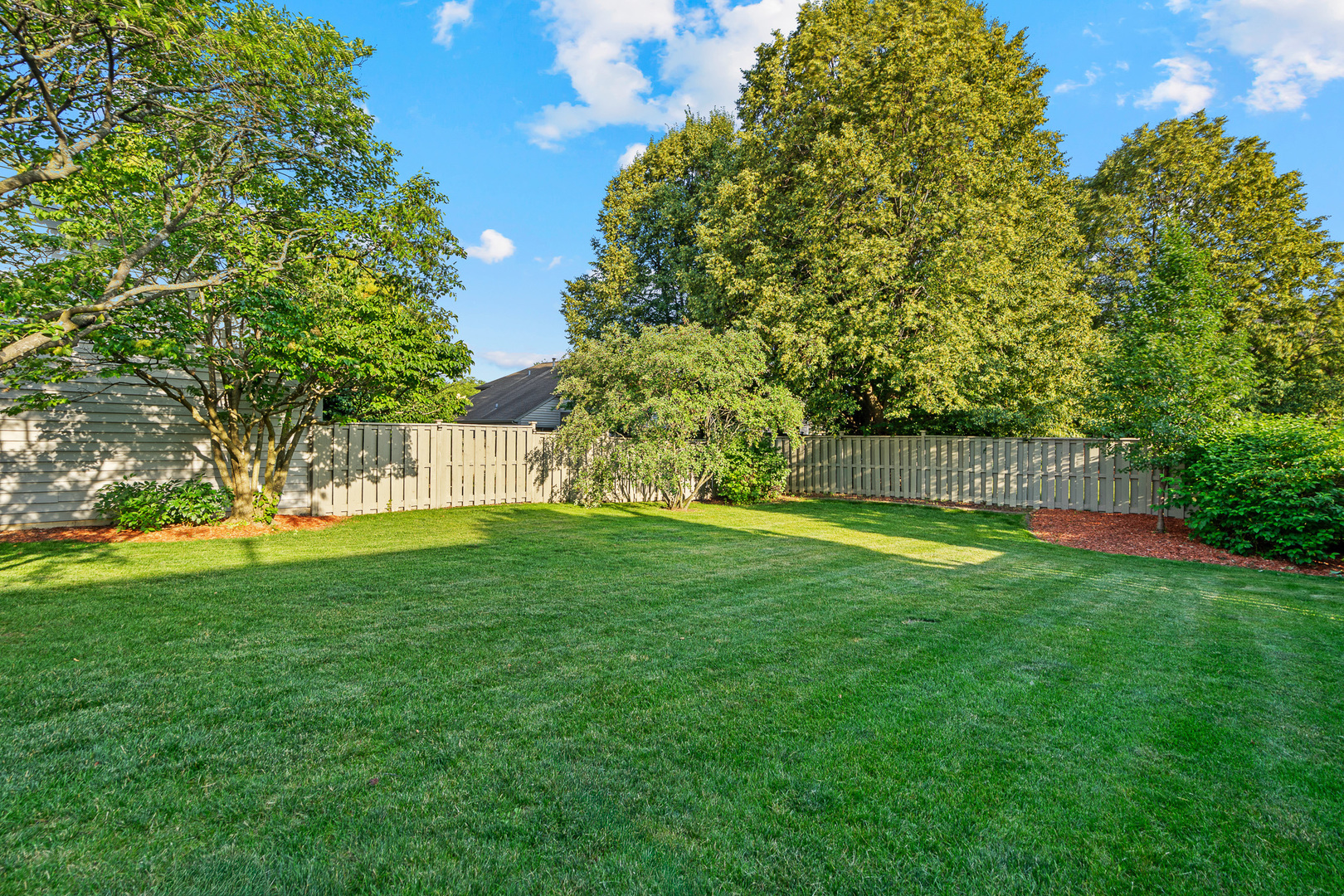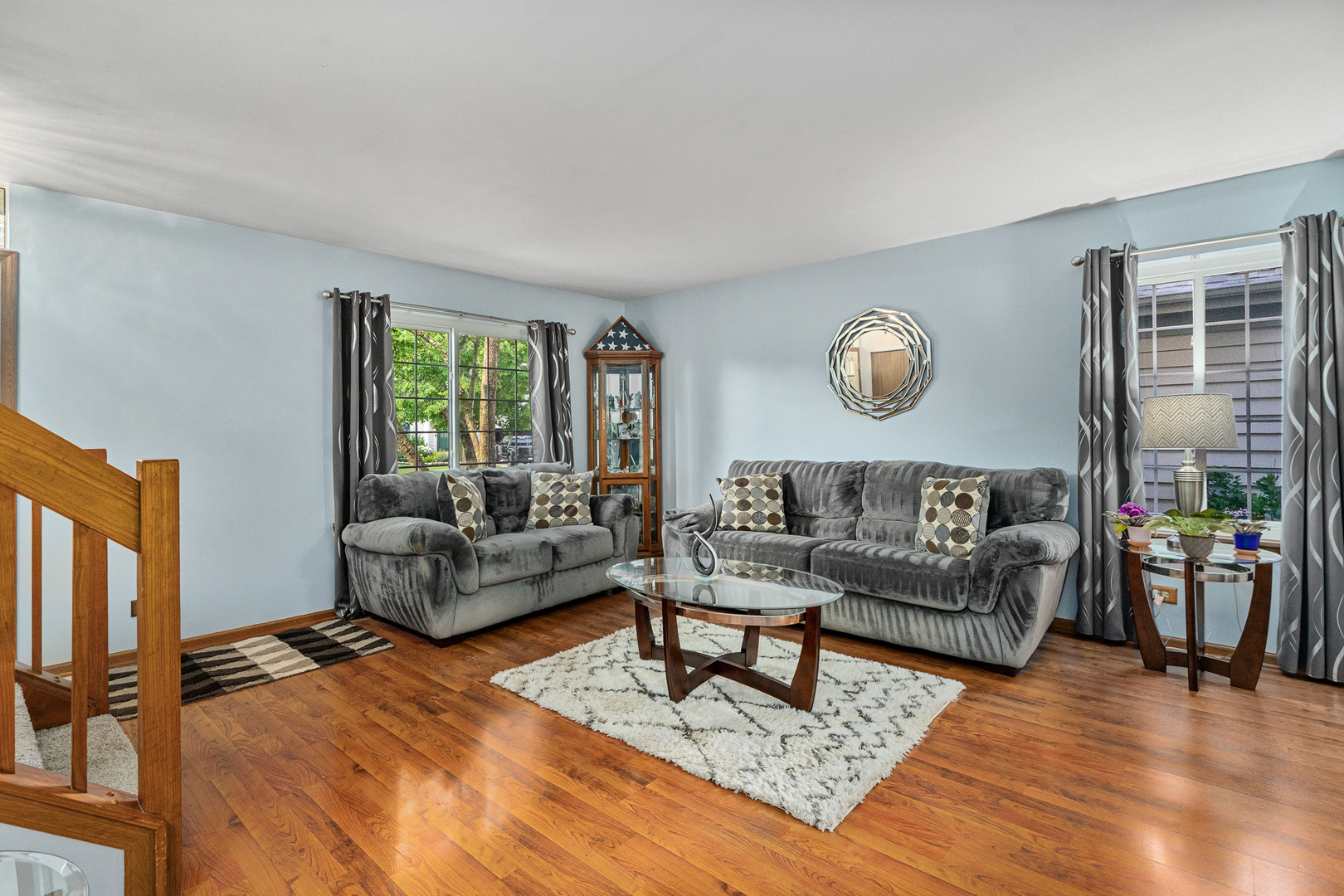


194 Seneca Trail, Bloomingdale, IL 60108
$460,000
4
Beds
4
Baths
1,924
Sq Ft
Single Family
Pending
Listed by
Kimberly Wirtz
Wirtz Real Estate Group Inc.
Last updated:
July 1, 2025, 12:27 PM
MLS#
12400482
Source:
MLSNI
About This Home
Home Facts
Single Family
4 Baths
4 Bedrooms
Built in 1992
Price Summary
460,000
$239 per Sq. Ft.
MLS #:
12400482
Last Updated:
July 1, 2025, 12:27 PM
Added:
23 day(s) ago
Rooms & Interior
Bedrooms
Total Bedrooms:
4
Bathrooms
Total Bathrooms:
4
Full Bathrooms:
2
Interior
Living Area:
1,924 Sq. Ft.
Structure
Structure
Building Area:
1,924 Sq. Ft.
Year Built:
1992
Finances & Disclosures
Price:
$460,000
Price per Sq. Ft:
$239 per Sq. Ft.
Contact an Agent
Yes, I would like more information from Coldwell Banker. Please use and/or share my information with a Coldwell Banker agent to contact me about my real estate needs.
By clicking Contact I agree a Coldwell Banker Agent may contact me by phone or text message including by automated means and prerecorded messages about real estate services, and that I can access real estate services without providing my phone number. I acknowledge that I have read and agree to the Terms of Use and Privacy Notice.
Contact an Agent
Yes, I would like more information from Coldwell Banker. Please use and/or share my information with a Coldwell Banker agent to contact me about my real estate needs.
By clicking Contact I agree a Coldwell Banker Agent may contact me by phone or text message including by automated means and prerecorded messages about real estate services, and that I can access real estate services without providing my phone number. I acknowledge that I have read and agree to the Terms of Use and Privacy Notice.