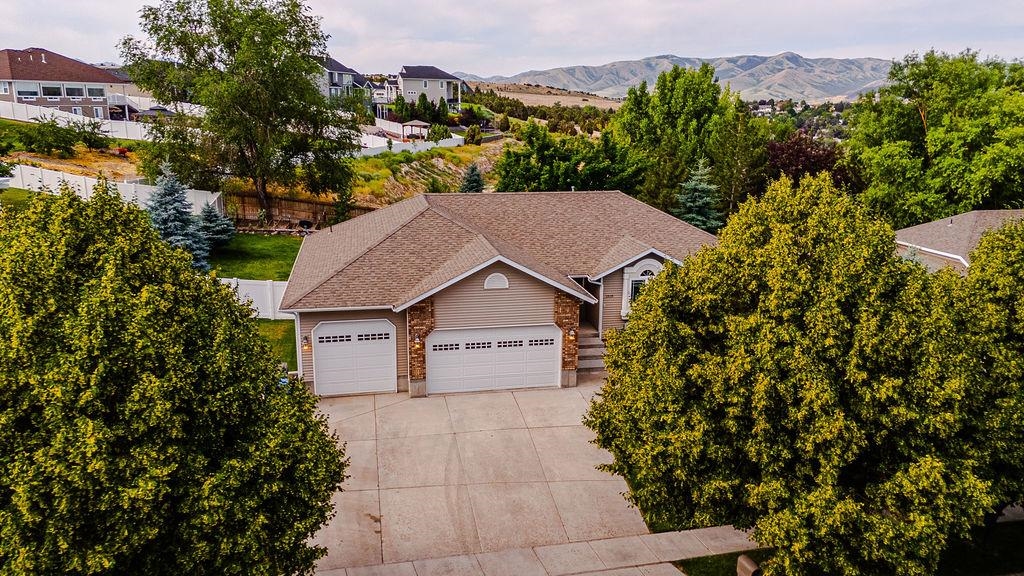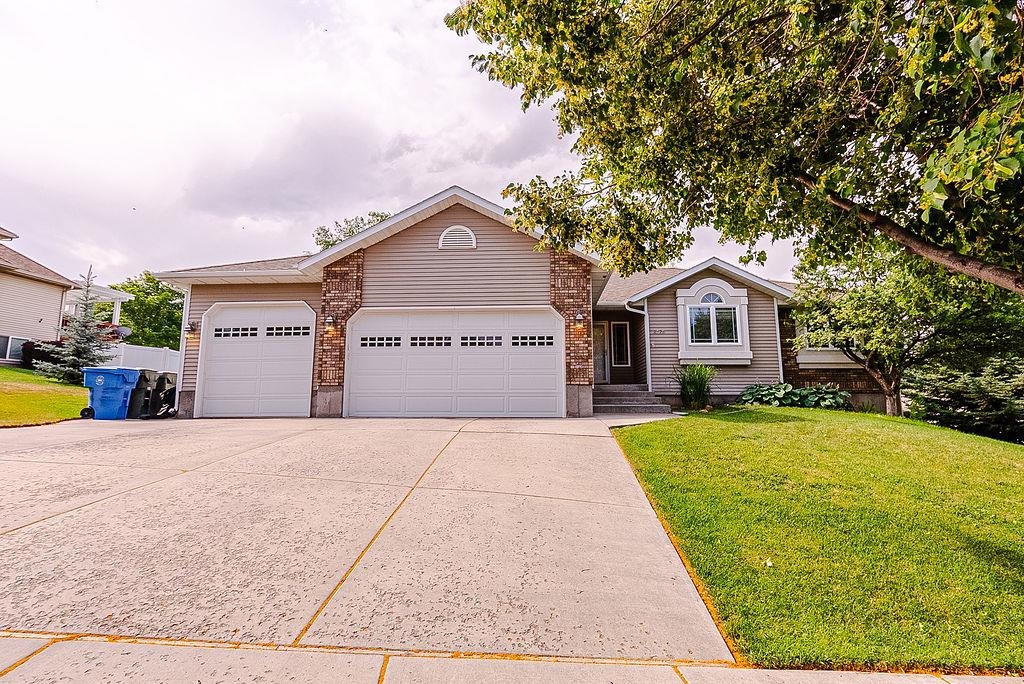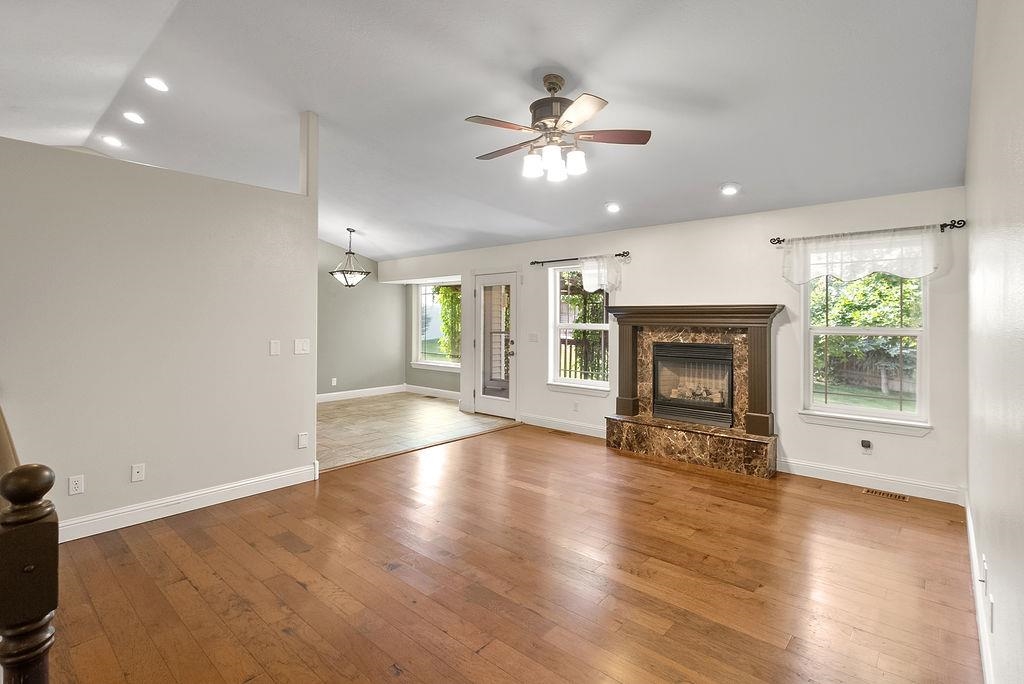


2525 Shaun St, Pocatello, ID 83201
$545,000
5
Beds
4
Baths
3,494
Sq Ft
Single Family
Active
Listed by
Elizabeth Rutger
Keller Williams Realty East Idaho
208-232-9010
Last updated:
July 20, 2025, 03:02 PM
MLS#
579880
Source:
ID PAOR
About This Home
Home Facts
Single Family
4 Baths
5 Bedrooms
Built in 2001
Price Summary
545,000
$155 per Sq. Ft.
MLS #:
579880
Last Updated:
July 20, 2025, 03:02 PM
Added:
17 day(s) ago
Rooms & Interior
Bedrooms
Total Bedrooms:
5
Bathrooms
Total Bathrooms:
4
Full Bathrooms:
3
Interior
Living Area:
3,494 Sq. Ft.
Structure
Structure
Architectural Style:
Ranch
Building Area:
3,494 Sq. Ft.
Year Built:
2001
Lot
Lot Size (Sq. Ft):
13,068
Finances & Disclosures
Price:
$545,000
Price per Sq. Ft:
$155 per Sq. Ft.
Contact an Agent
Yes, I would like more information from Coldwell Banker. Please use and/or share my information with a Coldwell Banker agent to contact me about my real estate needs.
By clicking Contact I agree a Coldwell Banker Agent may contact me by phone or text message including by automated means and prerecorded messages about real estate services, and that I can access real estate services without providing my phone number. I acknowledge that I have read and agree to the Terms of Use and Privacy Notice.
Contact an Agent
Yes, I would like more information from Coldwell Banker. Please use and/or share my information with a Coldwell Banker agent to contact me about my real estate needs.
By clicking Contact I agree a Coldwell Banker Agent may contact me by phone or text message including by automated means and prerecorded messages about real estate services, and that I can access real estate services without providing my phone number. I acknowledge that I have read and agree to the Terms of Use and Privacy Notice.