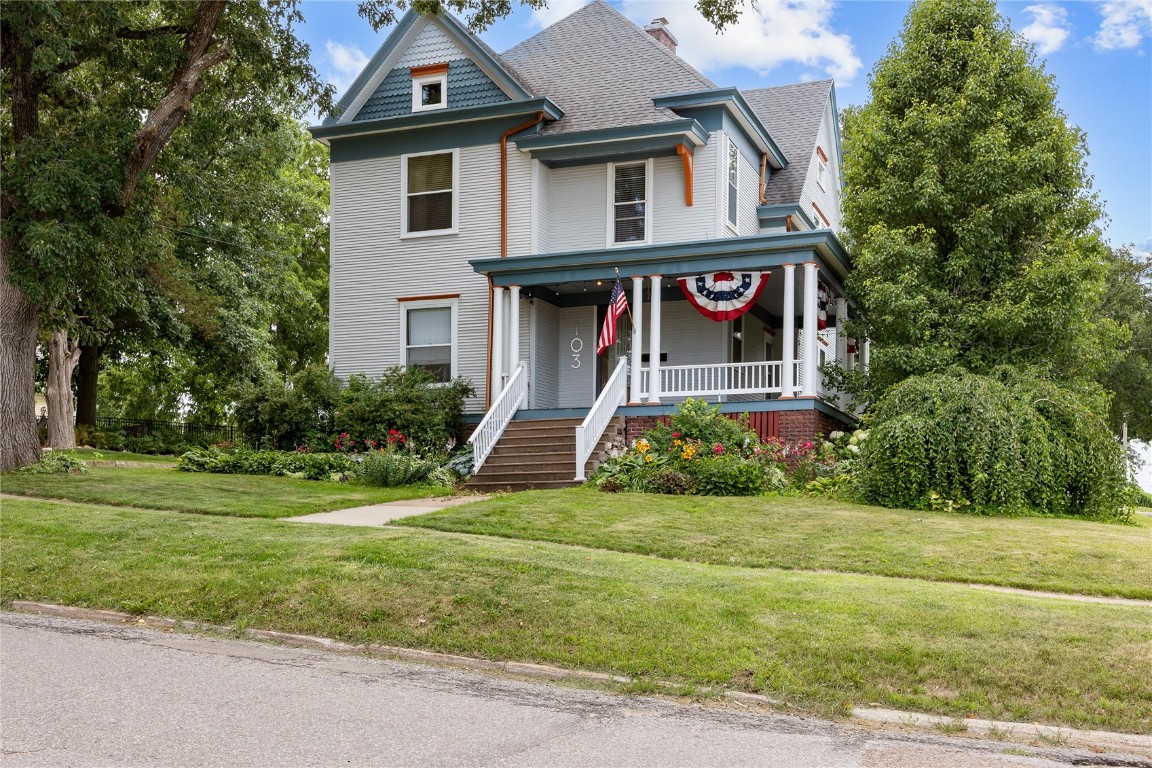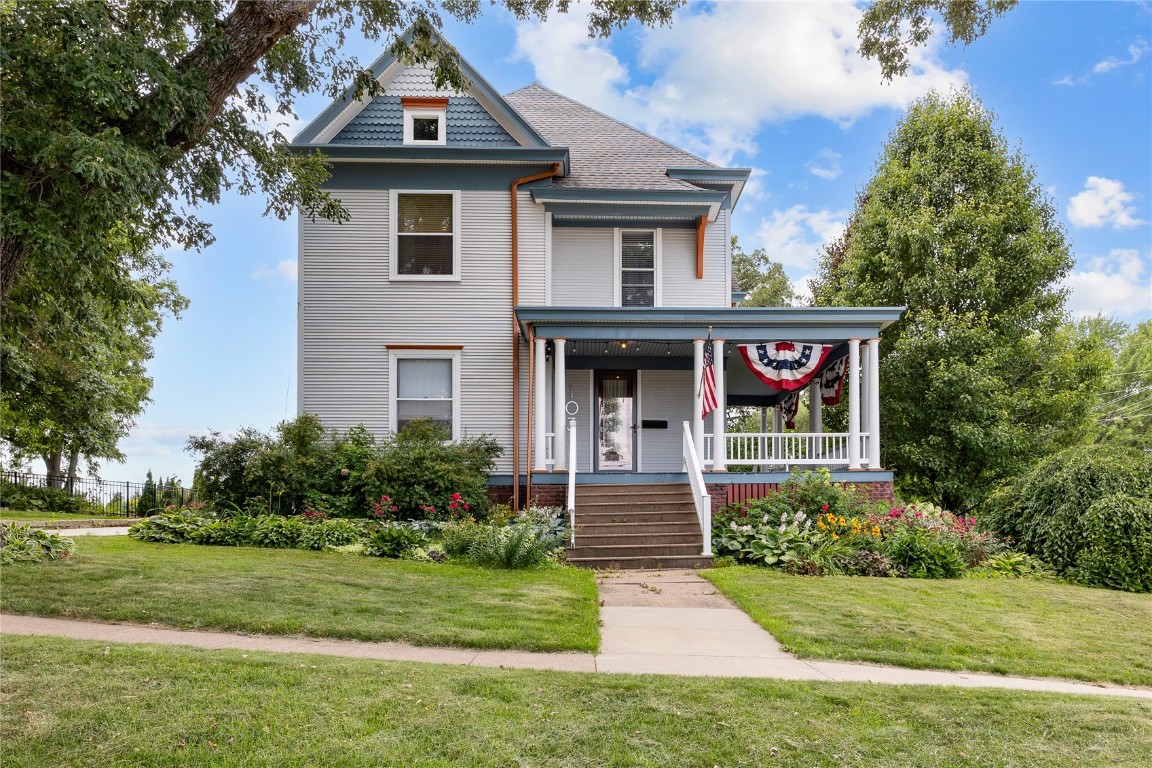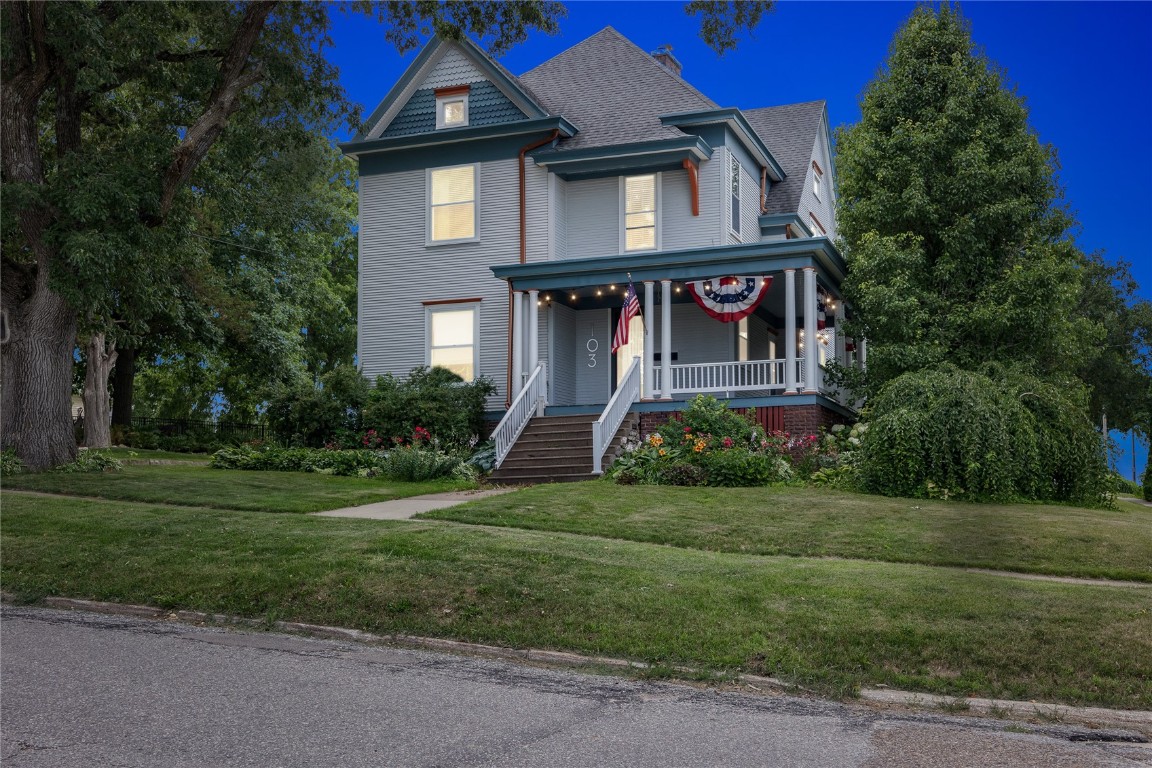


Listed by
Meridith Hoffman
Pinnacle Realty LLC.
319-393-0900
Last updated:
July 15, 2025, 07:48 PM
MLS#
2506000
Source:
IA CRAAR
About This Home
Home Facts
Single Family
2 Baths
4 Bedrooms
Built in 1910
Price Summary
364,950
$135 per Sq. Ft.
MLS #:
2506000
Last Updated:
July 15, 2025, 07:48 PM
Added:
13 day(s) ago
Rooms & Interior
Bedrooms
Total Bedrooms:
4
Bathrooms
Total Bathrooms:
2
Full Bathrooms:
1
Interior
Living Area:
2,696 Sq. Ft.
Structure
Structure
Year Built:
1910
Lot
Lot Size (Sq. Ft):
13,068
Finances & Disclosures
Price:
$364,950
Price per Sq. Ft:
$135 per Sq. Ft.
Contact an Agent
Yes, I would like more information from Coldwell Banker. Please use and/or share my information with a Coldwell Banker agent to contact me about my real estate needs.
By clicking Contact I agree a Coldwell Banker Agent may contact me by phone or text message including by automated means and prerecorded messages about real estate services, and that I can access real estate services without providing my phone number. I acknowledge that I have read and agree to the Terms of Use and Privacy Notice.
Contact an Agent
Yes, I would like more information from Coldwell Banker. Please use and/or share my information with a Coldwell Banker agent to contact me about my real estate needs.
By clicking Contact I agree a Coldwell Banker Agent may contact me by phone or text message including by automated means and prerecorded messages about real estate services, and that I can access real estate services without providing my phone number. I acknowledge that I have read and agree to the Terms of Use and Privacy Notice.