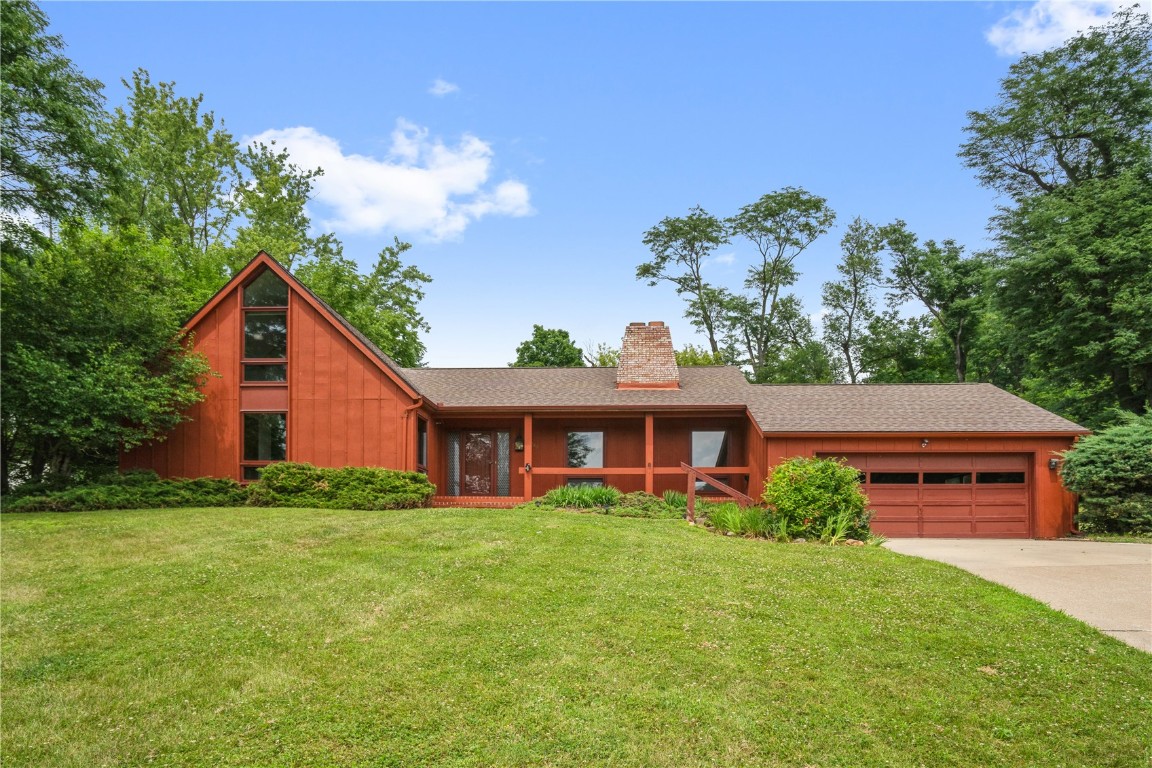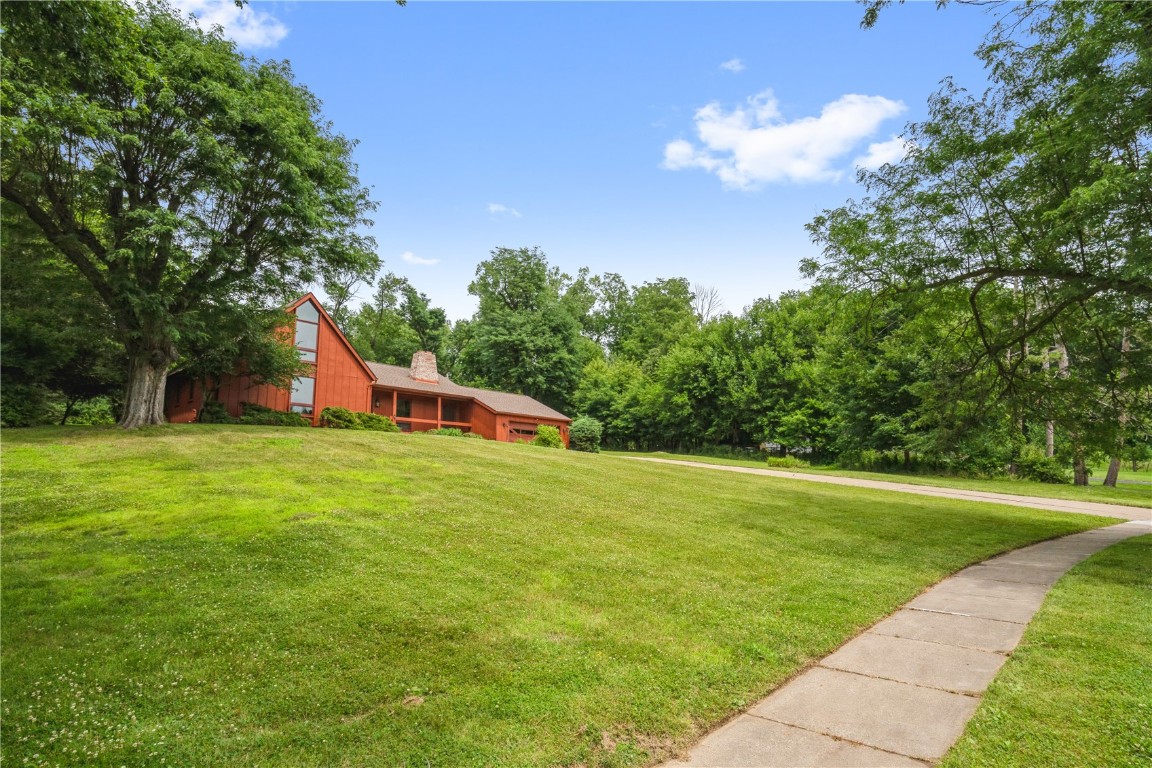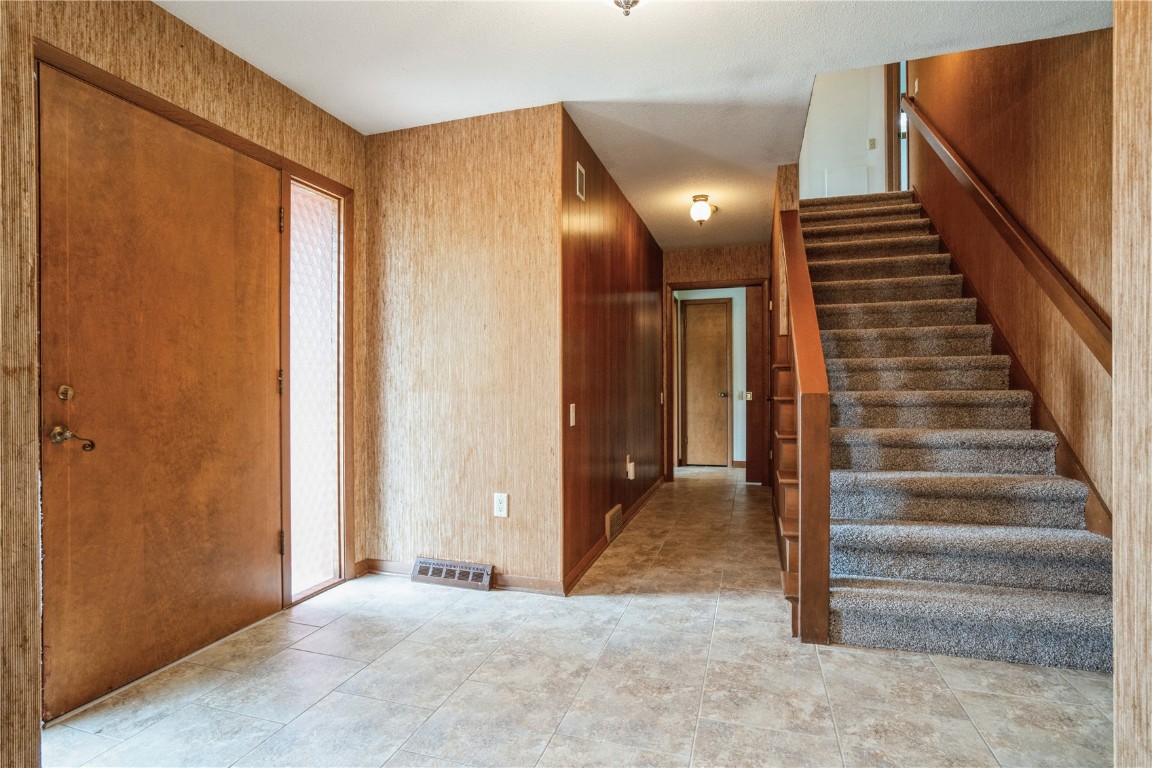


4262 Fox Meadow Drive Se, Cedar Rapids, IA 52403
$349,950
3
Beds
4
Baths
3,396
Sq Ft
Single Family
Pending
Listed by
Brook Adkins
Realty87
319-731-2000
Last updated:
July 9, 2025, 11:02 PM
MLS#
2505962
Source:
IA CRAAR
About This Home
Home Facts
Single Family
4 Baths
3 Bedrooms
Built in 1966
Price Summary
349,950
$103 per Sq. Ft.
MLS #:
2505962
Last Updated:
July 9, 2025, 11:02 PM
Added:
10 day(s) ago
Rooms & Interior
Bedrooms
Total Bedrooms:
3
Bathrooms
Total Bathrooms:
4
Full Bathrooms:
3
Interior
Living Area:
3,396 Sq. Ft.
Structure
Structure
Architectural Style:
Ranch
Year Built:
1966
Lot
Lot Size (Sq. Ft):
40,946
Finances & Disclosures
Price:
$349,950
Price per Sq. Ft:
$103 per Sq. Ft.
Contact an Agent
Yes, I would like more information from Coldwell Banker. Please use and/or share my information with a Coldwell Banker agent to contact me about my real estate needs.
By clicking Contact I agree a Coldwell Banker Agent may contact me by phone or text message including by automated means and prerecorded messages about real estate services, and that I can access real estate services without providing my phone number. I acknowledge that I have read and agree to the Terms of Use and Privacy Notice.
Contact an Agent
Yes, I would like more information from Coldwell Banker. Please use and/or share my information with a Coldwell Banker agent to contact me about my real estate needs.
By clicking Contact I agree a Coldwell Banker Agent may contact me by phone or text message including by automated means and prerecorded messages about real estate services, and that I can access real estate services without providing my phone number. I acknowledge that I have read and agree to the Terms of Use and Privacy Notice.