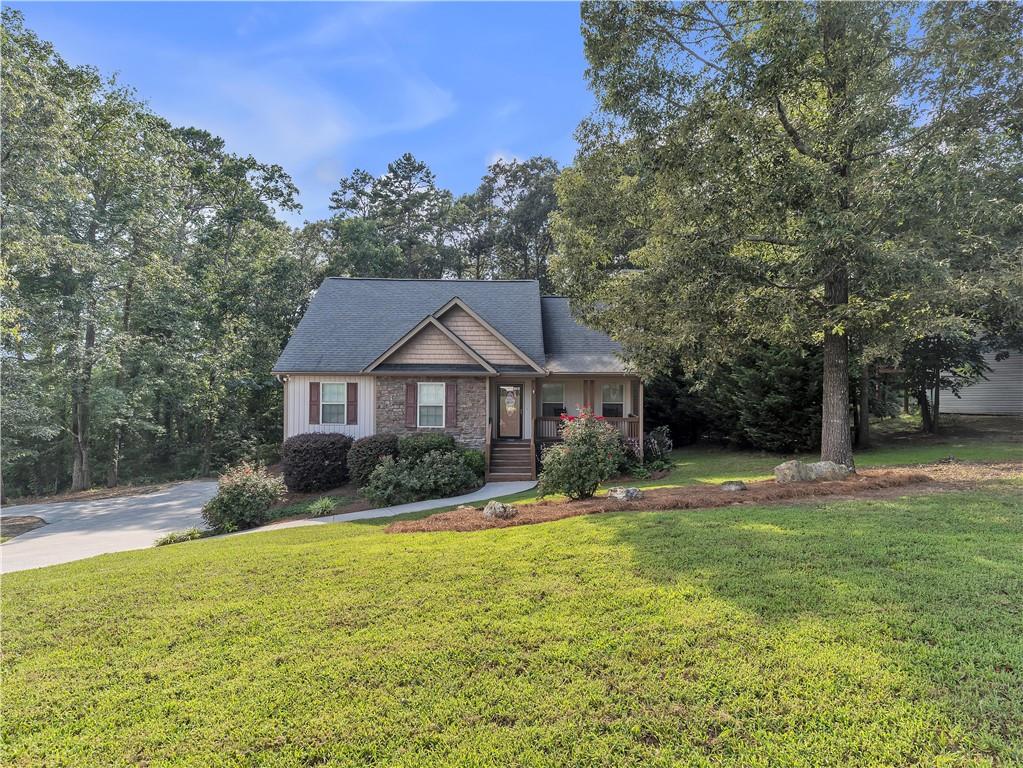


290 Talon Drive Se, Rydal, GA 30171
$299,900
3
Beds
2
Baths
1,319
Sq Ft
Single Family
Pending
Listed by
Sabrina Poole
Samantha Lusk & Associates Realty, Inc.
Last updated:
August 3, 2025, 07:11 AM
MLS#
7606165
Source:
FIRSTMLS
About This Home
Home Facts
Single Family
2 Baths
3 Bedrooms
Built in 2006
Price Summary
299,900
$227 per Sq. Ft.
MLS #:
7606165
Last Updated:
August 3, 2025, 07:11 AM
Rooms & Interior
Bedrooms
Total Bedrooms:
3
Bathrooms
Total Bathrooms:
2
Full Bathrooms:
2
Interior
Living Area:
1,319 Sq. Ft.
Structure
Structure
Architectural Style:
Ranch, Traditional
Building Area:
1,319 Sq. Ft.
Year Built:
2006
Lot
Lot Size (Sq. Ft):
50,093
Finances & Disclosures
Price:
$299,900
Price per Sq. Ft:
$227 per Sq. Ft.
Contact an Agent
Yes, I would like more information from Coldwell Banker. Please use and/or share my information with a Coldwell Banker agent to contact me about my real estate needs.
By clicking Contact I agree a Coldwell Banker Agent may contact me by phone or text message including by automated means and prerecorded messages about real estate services, and that I can access real estate services without providing my phone number. I acknowledge that I have read and agree to the Terms of Use and Privacy Notice.
Contact an Agent
Yes, I would like more information from Coldwell Banker. Please use and/or share my information with a Coldwell Banker agent to contact me about my real estate needs.
By clicking Contact I agree a Coldwell Banker Agent may contact me by phone or text message including by automated means and prerecorded messages about real estate services, and that I can access real estate services without providing my phone number. I acknowledge that I have read and agree to the Terms of Use and Privacy Notice.