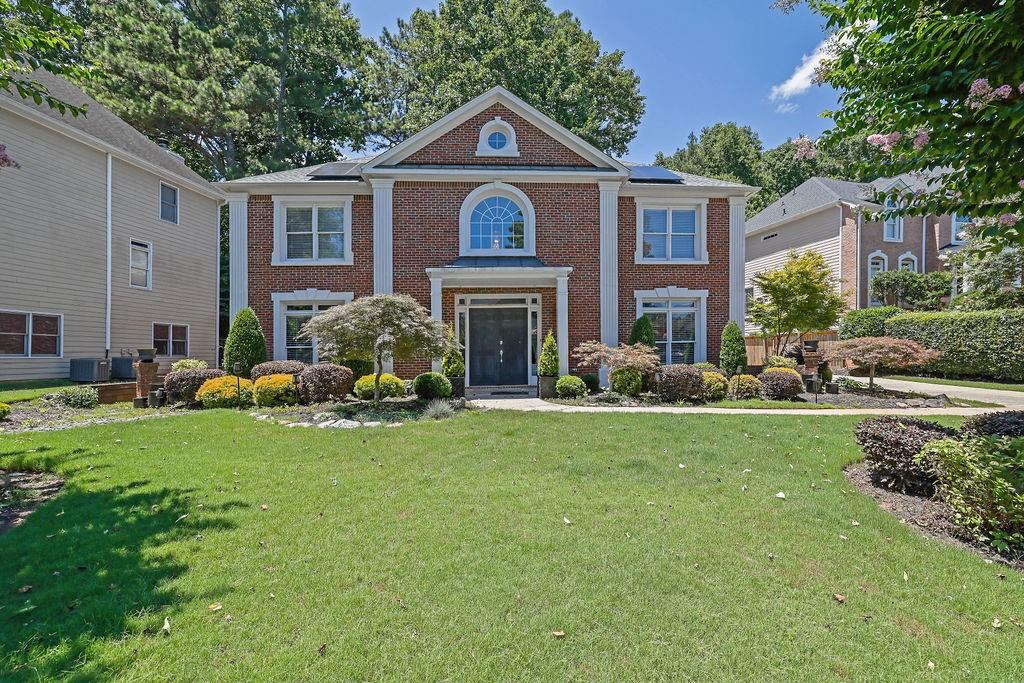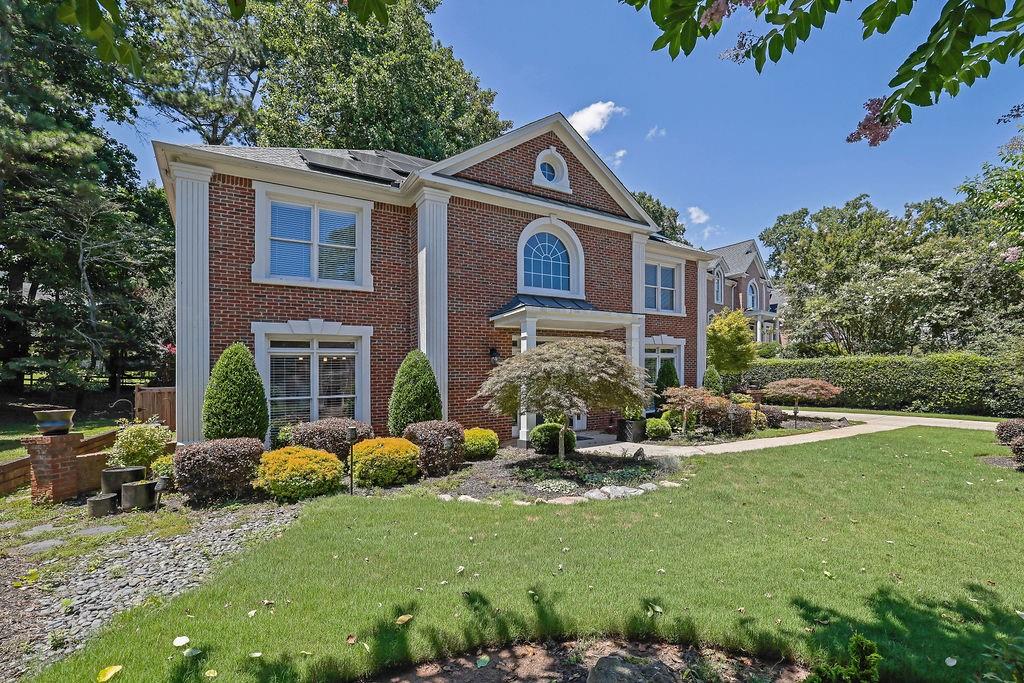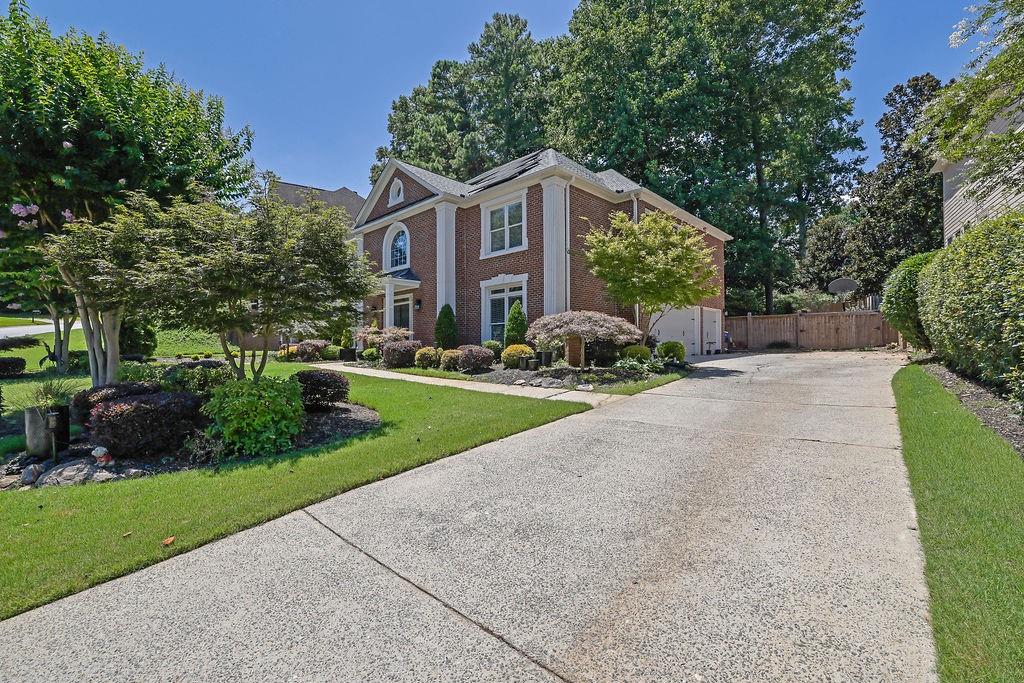


5219 Tealing Drive Ne, Roswell, GA 30075
$674,999
4
Beds
4
Baths
3,351
Sq Ft
Single Family
Active
Listed by
Mark Spain
Heather Cote
Mark Spain Real Estate
Last updated:
July 19, 2025, 01:21 PM
MLS#
7614629
Source:
FIRSTMLS
About This Home
Home Facts
Single Family
4 Baths
4 Bedrooms
Built in 1997
Price Summary
674,999
$201 per Sq. Ft.
MLS #:
7614629
Last Updated:
July 19, 2025, 01:21 PM
Rooms & Interior
Bedrooms
Total Bedrooms:
4
Bathrooms
Total Bathrooms:
4
Full Bathrooms:
3
Interior
Living Area:
3,351 Sq. Ft.
Structure
Structure
Architectural Style:
Traditional
Building Area:
3,351 Sq. Ft.
Year Built:
1997
Lot
Lot Size (Sq. Ft):
11,761
Finances & Disclosures
Price:
$674,999
Price per Sq. Ft:
$201 per Sq. Ft.
Contact an Agent
Yes, I would like more information from Coldwell Banker. Please use and/or share my information with a Coldwell Banker agent to contact me about my real estate needs.
By clicking Contact I agree a Coldwell Banker Agent may contact me by phone or text message including by automated means and prerecorded messages about real estate services, and that I can access real estate services without providing my phone number. I acknowledge that I have read and agree to the Terms of Use and Privacy Notice.
Contact an Agent
Yes, I would like more information from Coldwell Banker. Please use and/or share my information with a Coldwell Banker agent to contact me about my real estate needs.
By clicking Contact I agree a Coldwell Banker Agent may contact me by phone or text message including by automated means and prerecorded messages about real estate services, and that I can access real estate services without providing my phone number. I acknowledge that I have read and agree to the Terms of Use and Privacy Notice.