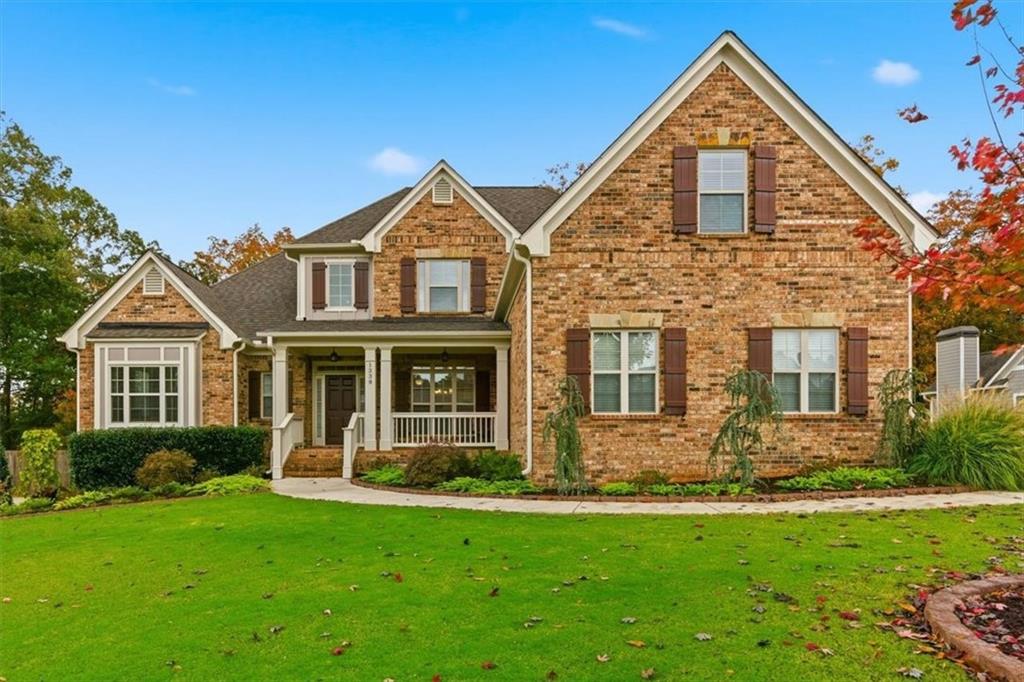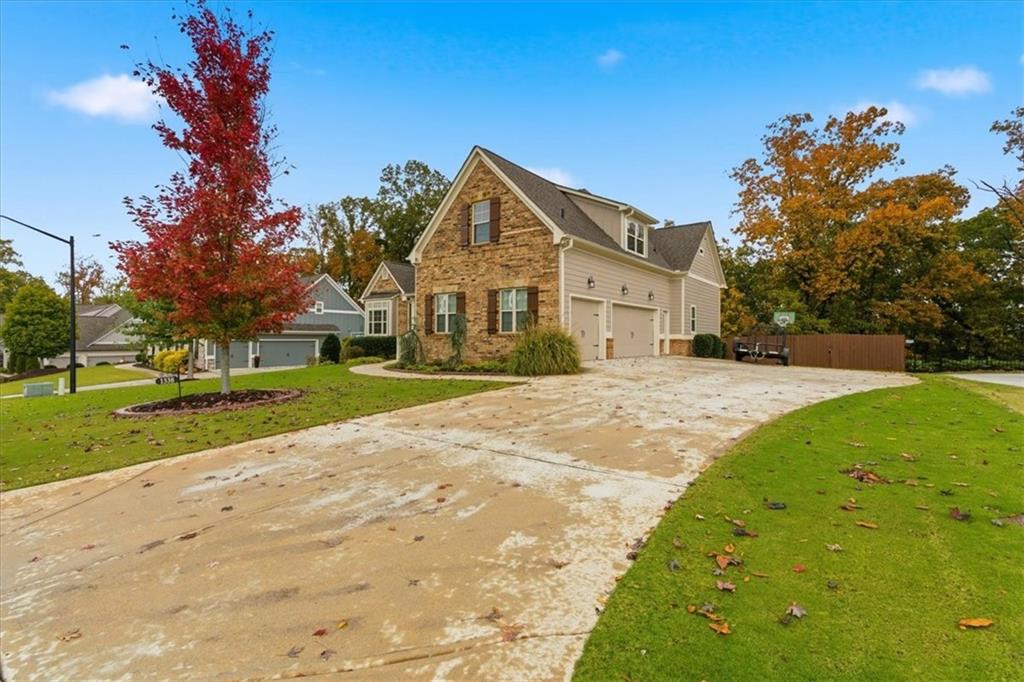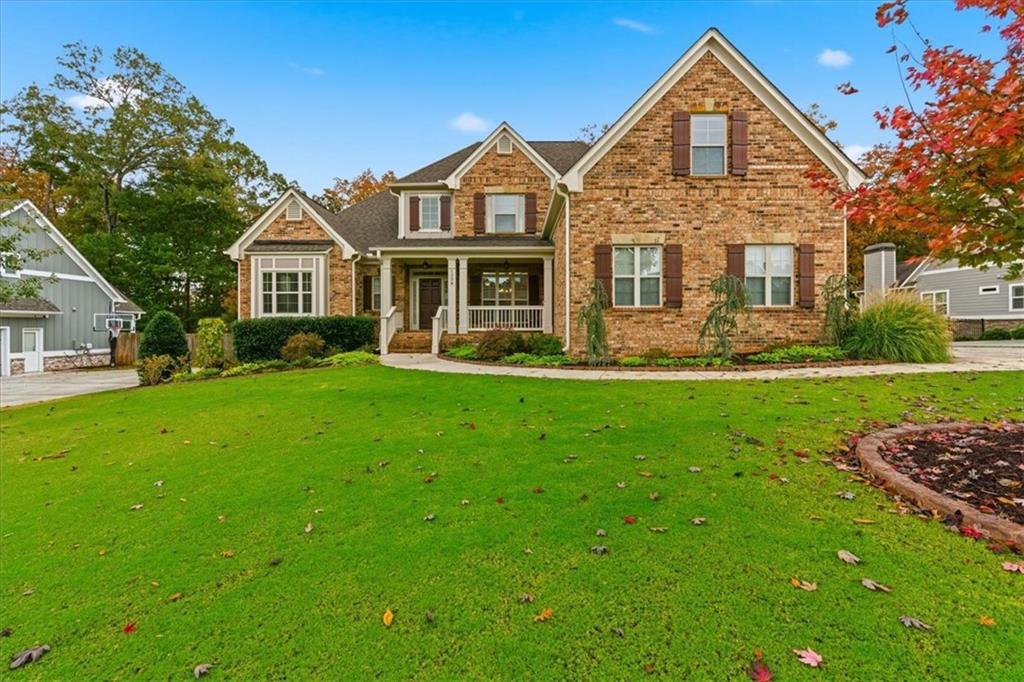


1338 Chipmunk Forest Chase, Powder Springs, GA 30127
$760,000
6
Beds
4
Baths
3,607
Sq Ft
Single Family
Active
Listed by
Mark Winters
Atlanta Communities
Last updated:
November 1, 2025, 10:20 AM
MLS#
7674232
Source:
FIRSTMLS
About This Home
Home Facts
Single Family
4 Baths
6 Bedrooms
Built in 2018
Price Summary
760,000
$210 per Sq. Ft.
MLS #:
7674232
Last Updated:
November 1, 2025, 10:20 AM
Rooms & Interior
Bedrooms
Total Bedrooms:
6
Bathrooms
Total Bathrooms:
4
Full Bathrooms:
4
Interior
Living Area:
3,607 Sq. Ft.
Structure
Structure
Architectural Style:
Craftsman, Traditional
Building Area:
3,607 Sq. Ft.
Year Built:
2018
Lot
Lot Size (Sq. Ft):
18,730
Finances & Disclosures
Price:
$760,000
Price per Sq. Ft:
$210 per Sq. Ft.
Contact an Agent
Yes, I would like more information from Coldwell Banker. Please use and/or share my information with a Coldwell Banker agent to contact me about my real estate needs.
By clicking Contact I agree a Coldwell Banker Agent may contact me by phone or text message including by automated means and prerecorded messages about real estate services, and that I can access real estate services without providing my phone number. I acknowledge that I have read and agree to the Terms of Use and Privacy Notice.
Contact an Agent
Yes, I would like more information from Coldwell Banker. Please use and/or share my information with a Coldwell Banker agent to contact me about my real estate needs.
By clicking Contact I agree a Coldwell Banker Agent may contact me by phone or text message including by automated means and prerecorded messages about real estate services, and that I can access real estate services without providing my phone number. I acknowledge that I have read and agree to the Terms of Use and Privacy Notice.