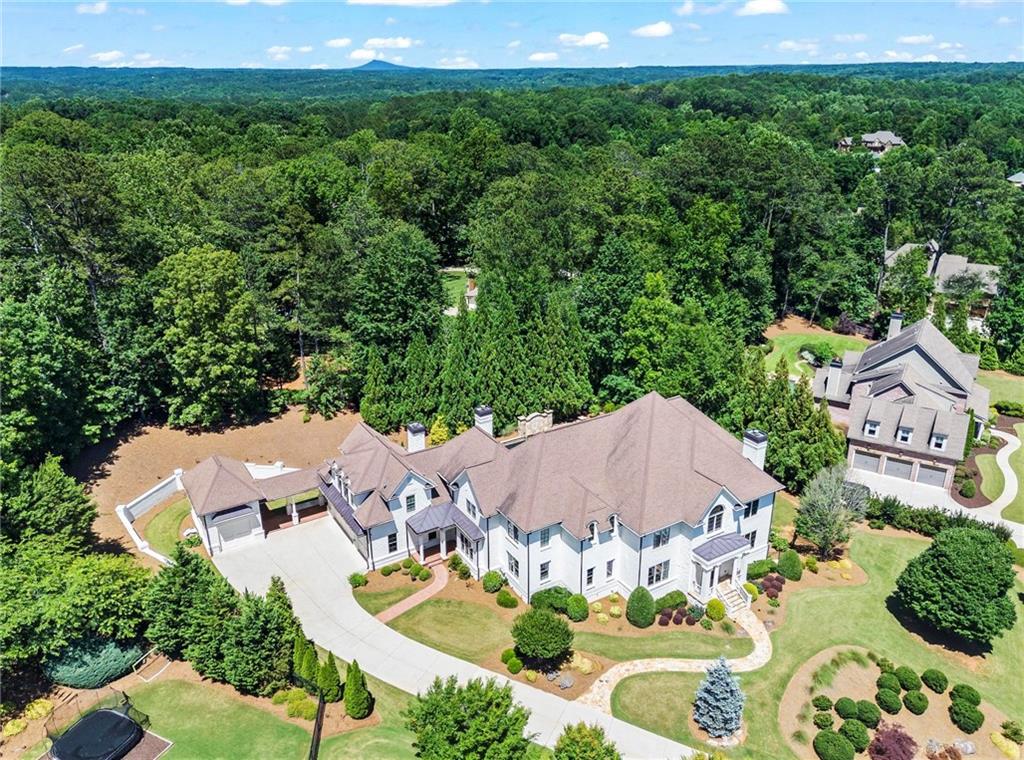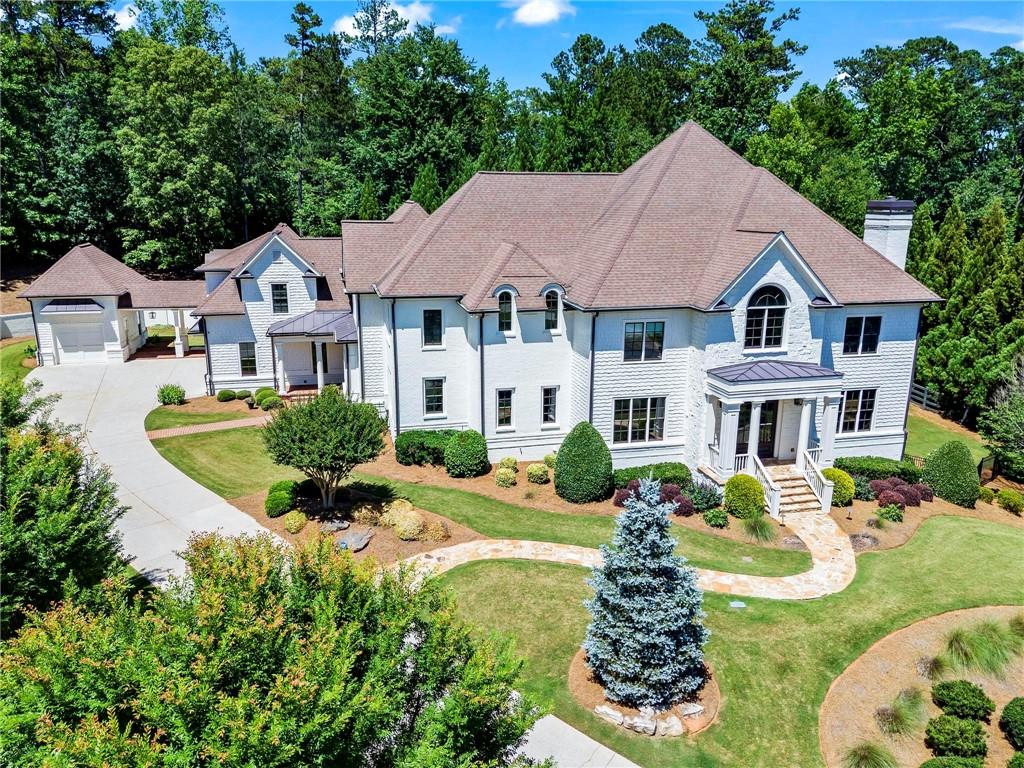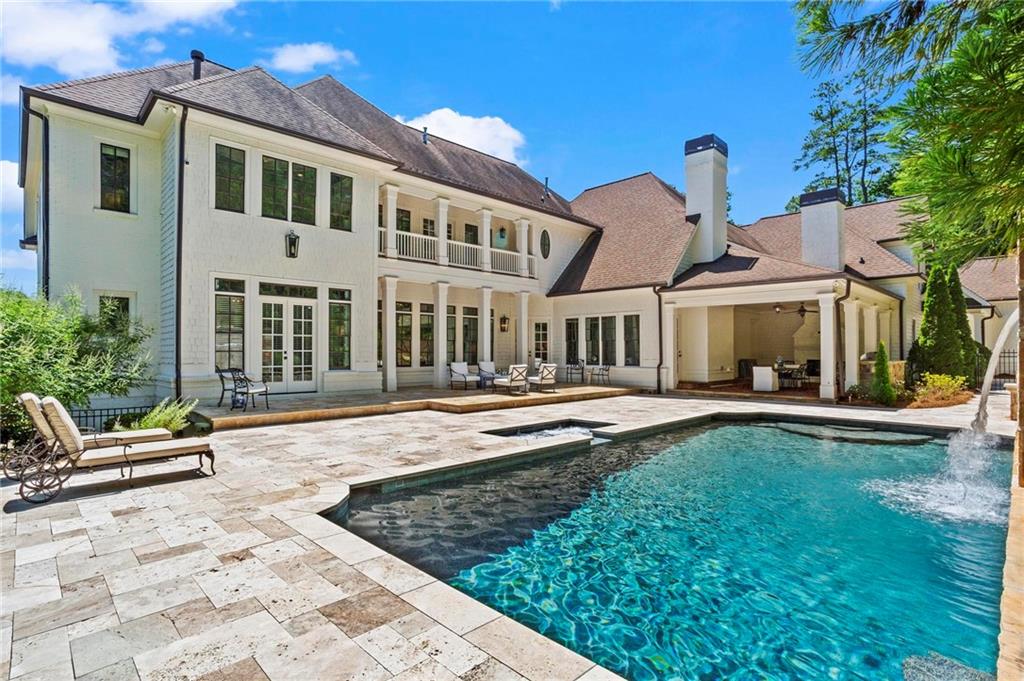


13922 Tree Loft Road, Milton, GA 30004
$2,750,000
7
Beds
9
Baths
10,888
Sq Ft
Single Family
Active
Listed by
Adrienne Freeman
Atlanta Communities
Last updated:
July 13, 2025, 01:26 PM
MLS#
7572542
Source:
FIRSTMLS
About This Home
Home Facts
Single Family
9 Baths
7 Bedrooms
Built in 2010
Price Summary
2,750,000
$252 per Sq. Ft.
MLS #:
7572542
Last Updated:
July 13, 2025, 01:26 PM
Rooms & Interior
Bedrooms
Total Bedrooms:
7
Bathrooms
Total Bathrooms:
9
Full Bathrooms:
8
Interior
Living Area:
10,888 Sq. Ft.
Structure
Structure
Architectural Style:
Traditional
Building Area:
10,888 Sq. Ft.
Year Built:
2010
Lot
Lot Size (Sq. Ft):
44,736
Finances & Disclosures
Price:
$2,750,000
Price per Sq. Ft:
$252 per Sq. Ft.
Contact an Agent
Yes, I would like more information from Coldwell Banker. Please use and/or share my information with a Coldwell Banker agent to contact me about my real estate needs.
By clicking Contact I agree a Coldwell Banker Agent may contact me by phone or text message including by automated means and prerecorded messages about real estate services, and that I can access real estate services without providing my phone number. I acknowledge that I have read and agree to the Terms of Use and Privacy Notice.
Contact an Agent
Yes, I would like more information from Coldwell Banker. Please use and/or share my information with a Coldwell Banker agent to contact me about my real estate needs.
By clicking Contact I agree a Coldwell Banker Agent may contact me by phone or text message including by automated means and prerecorded messages about real estate services, and that I can access real estate services without providing my phone number. I acknowledge that I have read and agree to the Terms of Use and Privacy Notice.