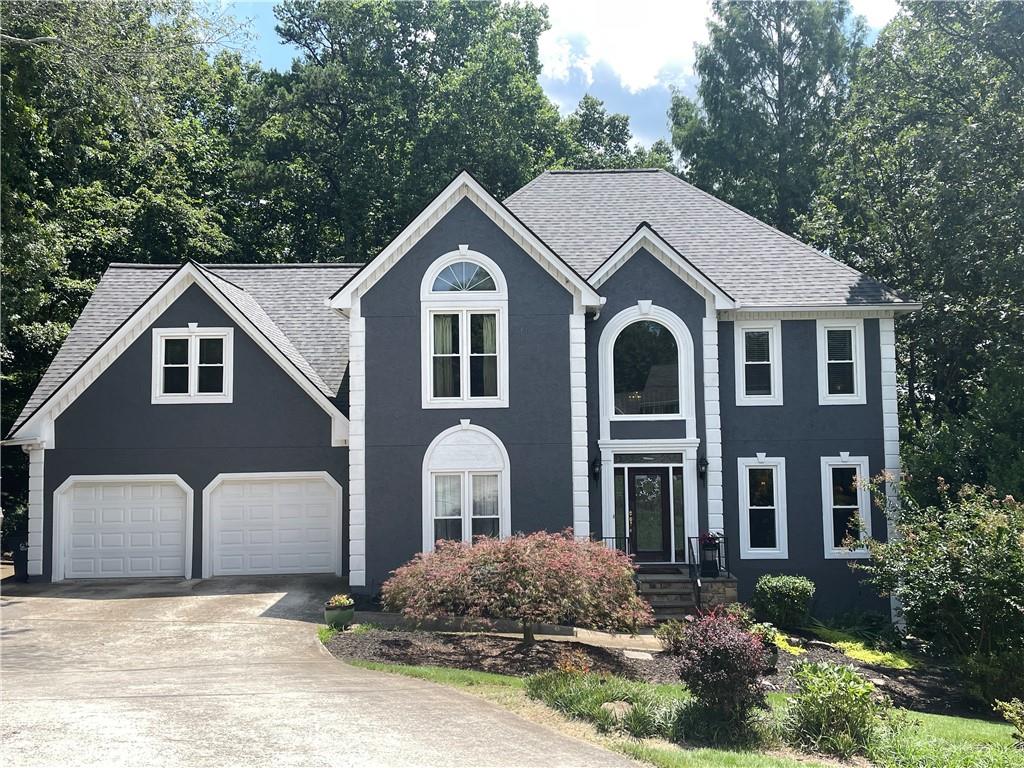Local Realty Service Provided By: Coldwell Banker Realty

4444 Ormond Trace Ne, Marietta, GA 30066
$740,000
5
Beds
4
Baths
4,256
Sq Ft
Single Family
Sold
Listed by
Edward Printz
Bought with Atlanta Communities
Berkshire Hathaway HomeServices Georgia Properties
MLS#
7431986
Source:
FIRSTMLS
Sorry, we are unable to map this address
About This Home
Home Facts
Single Family
4 Baths
5 Bedrooms
Built in 1988
Price Summary
764,900
$179 per Sq. Ft.
MLS #:
7431986
Sold:
September 24, 2024
Rooms & Interior
Bedrooms
Total Bedrooms:
5
Bathrooms
Total Bathrooms:
4
Full Bathrooms:
3
Interior
Living Area:
4,256 Sq. Ft.
Structure
Structure
Architectural Style:
Traditional
Building Area:
4,256 Sq. Ft.
Year Built:
1988
Lot
Lot Size (Sq. Ft):
22,354
Finances & Disclosures
Price:
$764,900
Price per Sq. Ft:
$179 per Sq. Ft.
Listings identified with the FMLS IDX logo come from FMLS and are held by brokerage firms other than the owner of this website. The listing brokerage is identified in any listing details. Information is deemed reliable but is not guaranteed. If you believe any FMLS listing contains material that infringes your copyrighted work please click here (https://www.fmls.com/dmca) to review our DMCA policy and learn how to submit a takedown request. ©2025 First Multiple Listing Service, Inc.