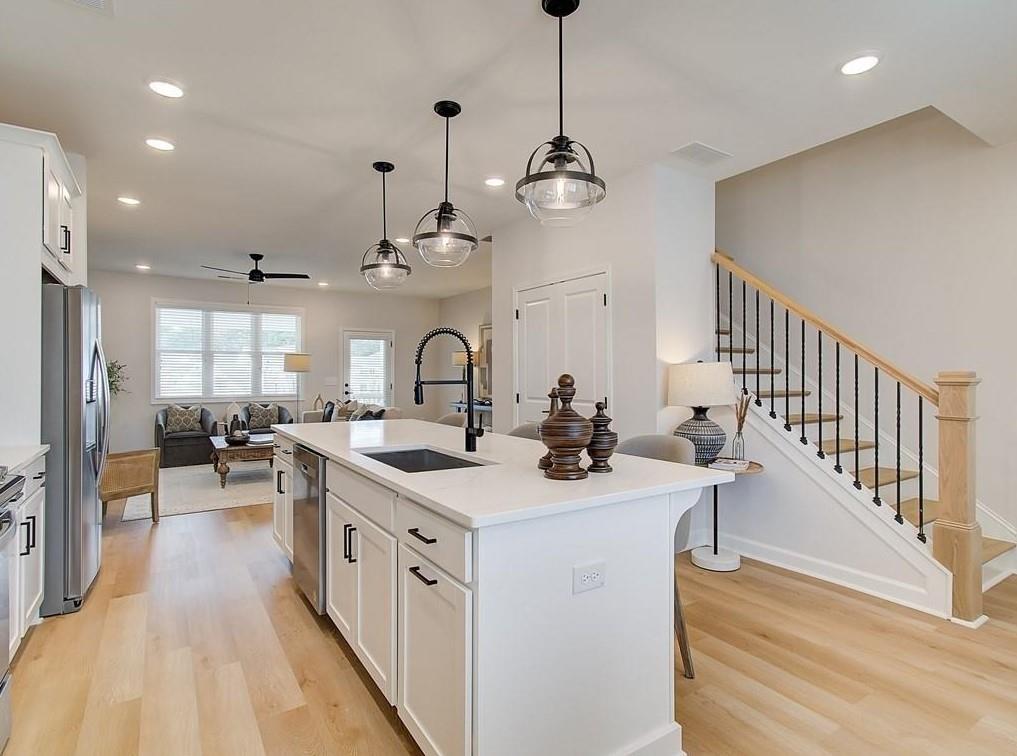


4814 Floydwood Lane, Mableton, GA 30126
$439,308
3
Beds
4
Baths
1,824
Sq Ft
Townhouse
Active
Listed by
Kallia Slupczynski
Traton Homes Realty, Inc.
Last updated:
July 20, 2025, 12:43 AM
MLS#
7613349
Source:
FIRSTMLS
About This Home
Home Facts
Townhouse
4 Baths
3 Bedrooms
Built in 2025
Price Summary
439,308
$240 per Sq. Ft.
MLS #:
7613349
Last Updated:
July 20, 2025, 12:43 AM
Rooms & Interior
Bedrooms
Total Bedrooms:
3
Bathrooms
Total Bathrooms:
4
Full Bathrooms:
3
Interior
Living Area:
1,824 Sq. Ft.
Structure
Structure
Architectural Style:
Townhouse, Traditional
Building Area:
1,824 Sq. Ft.
Year Built:
2025
Finances & Disclosures
Price:
$439,308
Price per Sq. Ft:
$240 per Sq. Ft.
See this home in person
Attend an upcoming open house
Sat, Jul 26
12:00 PM - 04:00 PMSun, Jul 27
02:00 PM - 04:00 PMSat, Aug 2
12:00 PM - 04:00 PMSun, Aug 3
12:00 PM - 04:00 PMSat, Aug 9
12:00 PM - 04:00 PMContact an Agent
Yes, I would like more information from Coldwell Banker. Please use and/or share my information with a Coldwell Banker agent to contact me about my real estate needs.
By clicking Contact I agree a Coldwell Banker Agent may contact me by phone or text message including by automated means and prerecorded messages about real estate services, and that I can access real estate services without providing my phone number. I acknowledge that I have read and agree to the Terms of Use and Privacy Notice.
Contact an Agent
Yes, I would like more information from Coldwell Banker. Please use and/or share my information with a Coldwell Banker agent to contact me about my real estate needs.
By clicking Contact I agree a Coldwell Banker Agent may contact me by phone or text message including by automated means and prerecorded messages about real estate services, and that I can access real estate services without providing my phone number. I acknowledge that I have read and agree to the Terms of Use and Privacy Notice.