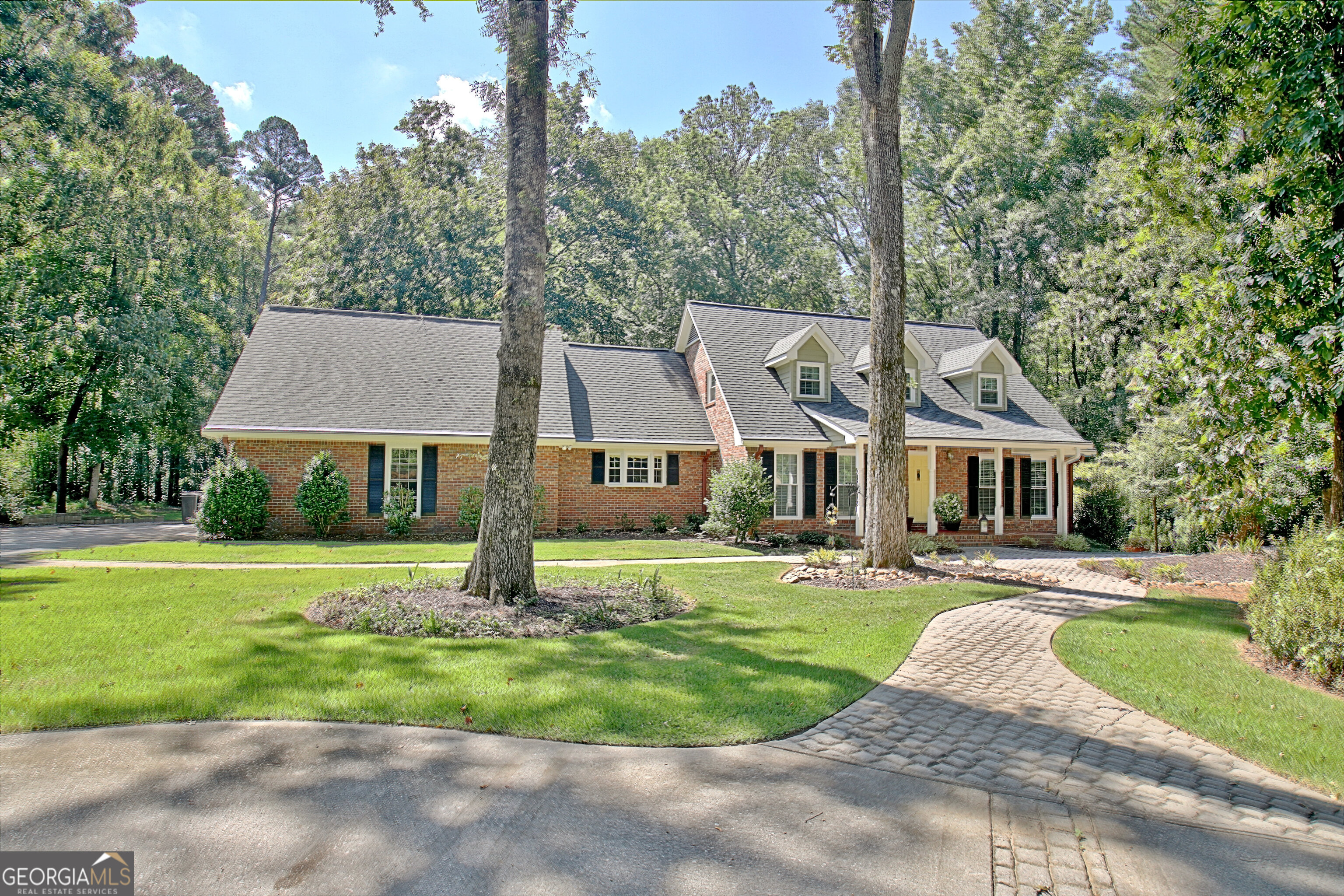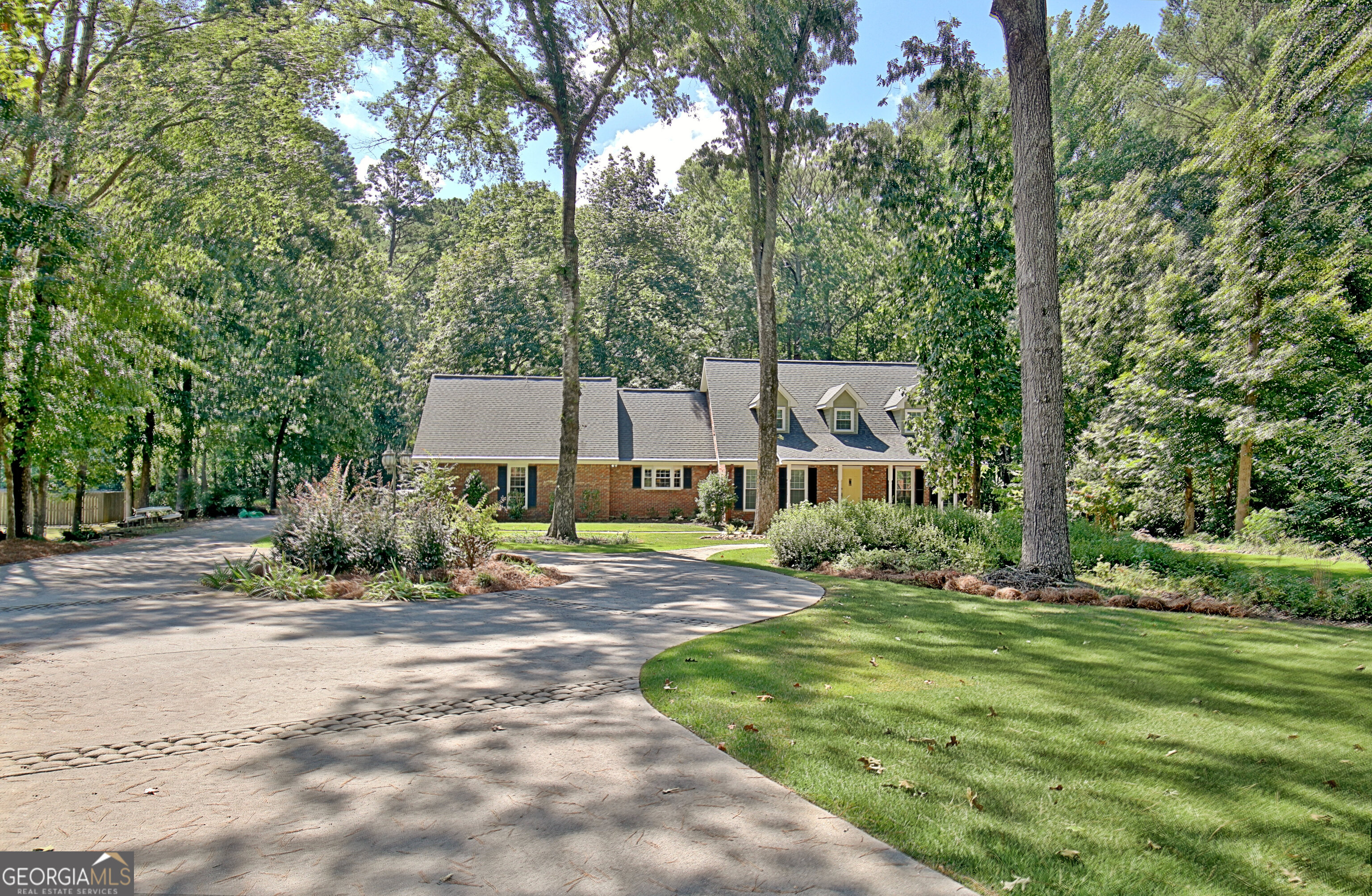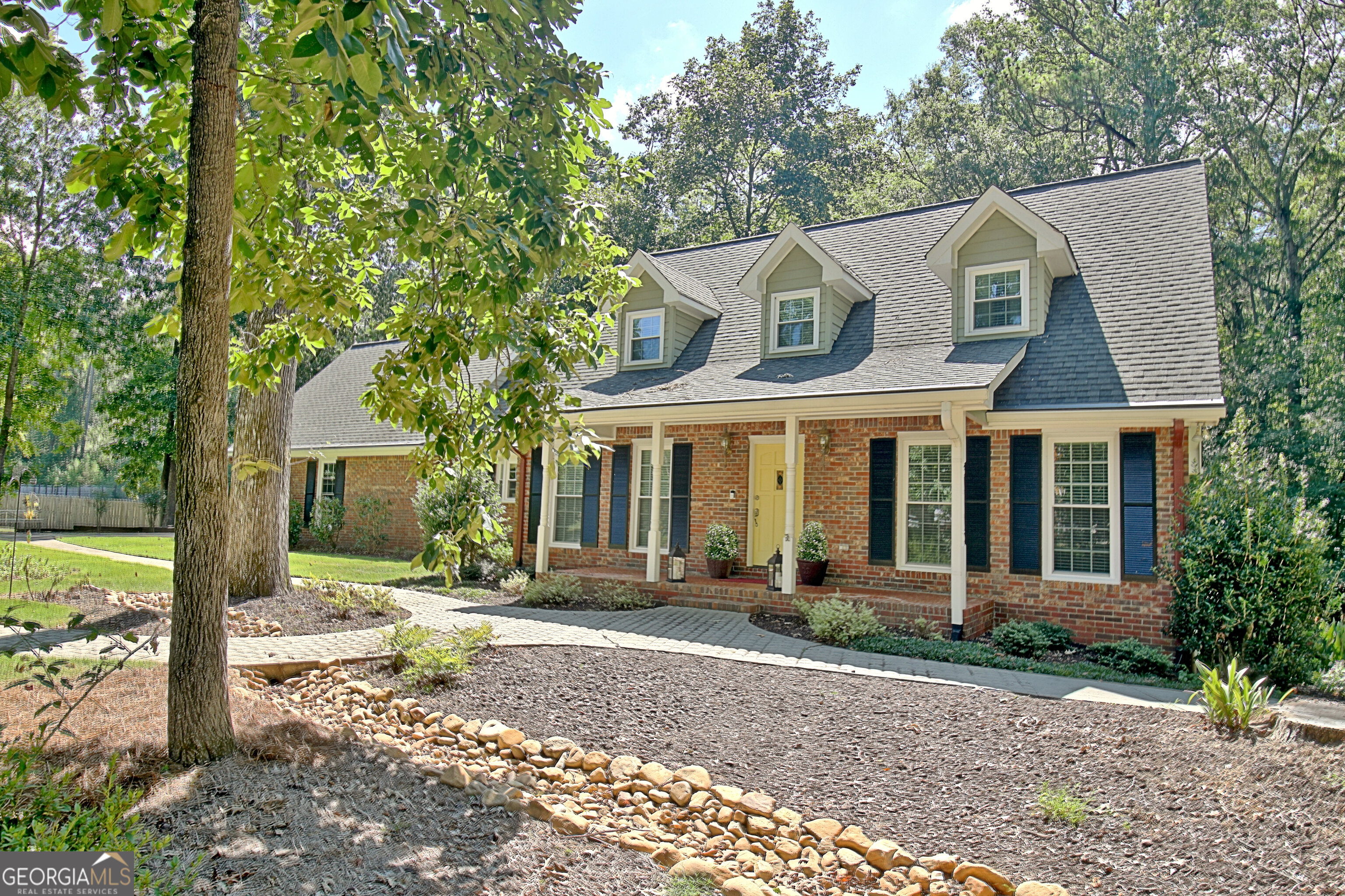


240 Ginger Cake Trail, Fayetteville, GA 30214
$475,000
4
Beds
4
Baths
3,802
Sq Ft
Single Family
Active
Listed by
Susan Annis
Southern Classic Realtors
Last updated:
August 4, 2025, 10:52 AM
MLS#
10573626
Source:
METROMLS
About This Home
Home Facts
Single Family
4 Baths
4 Bedrooms
Built in 1980
Price Summary
475,000
$124 per Sq. Ft.
MLS #:
10573626
Last Updated:
August 4, 2025, 10:52 AM
Rooms & Interior
Bedrooms
Total Bedrooms:
4
Bathrooms
Total Bathrooms:
4
Full Bathrooms:
4
Interior
Living Area:
3,802 Sq. Ft.
Structure
Structure
Architectural Style:
Brick 4 Side, Cape Cod, Traditional
Building Area:
3,802 Sq. Ft.
Year Built:
1980
Lot
Lot Size (Sq. Ft):
136,342
Finances & Disclosures
Price:
$475,000
Price per Sq. Ft:
$124 per Sq. Ft.
Contact an Agent
Yes, I would like more information from Coldwell Banker. Please use and/or share my information with a Coldwell Banker agent to contact me about my real estate needs.
By clicking Contact I agree a Coldwell Banker Agent may contact me by phone or text message including by automated means and prerecorded messages about real estate services, and that I can access real estate services without providing my phone number. I acknowledge that I have read and agree to the Terms of Use and Privacy Notice.
Contact an Agent
Yes, I would like more information from Coldwell Banker. Please use and/or share my information with a Coldwell Banker agent to contact me about my real estate needs.
By clicking Contact I agree a Coldwell Banker Agent may contact me by phone or text message including by automated means and prerecorded messages about real estate services, and that I can access real estate services without providing my phone number. I acknowledge that I have read and agree to the Terms of Use and Privacy Notice.