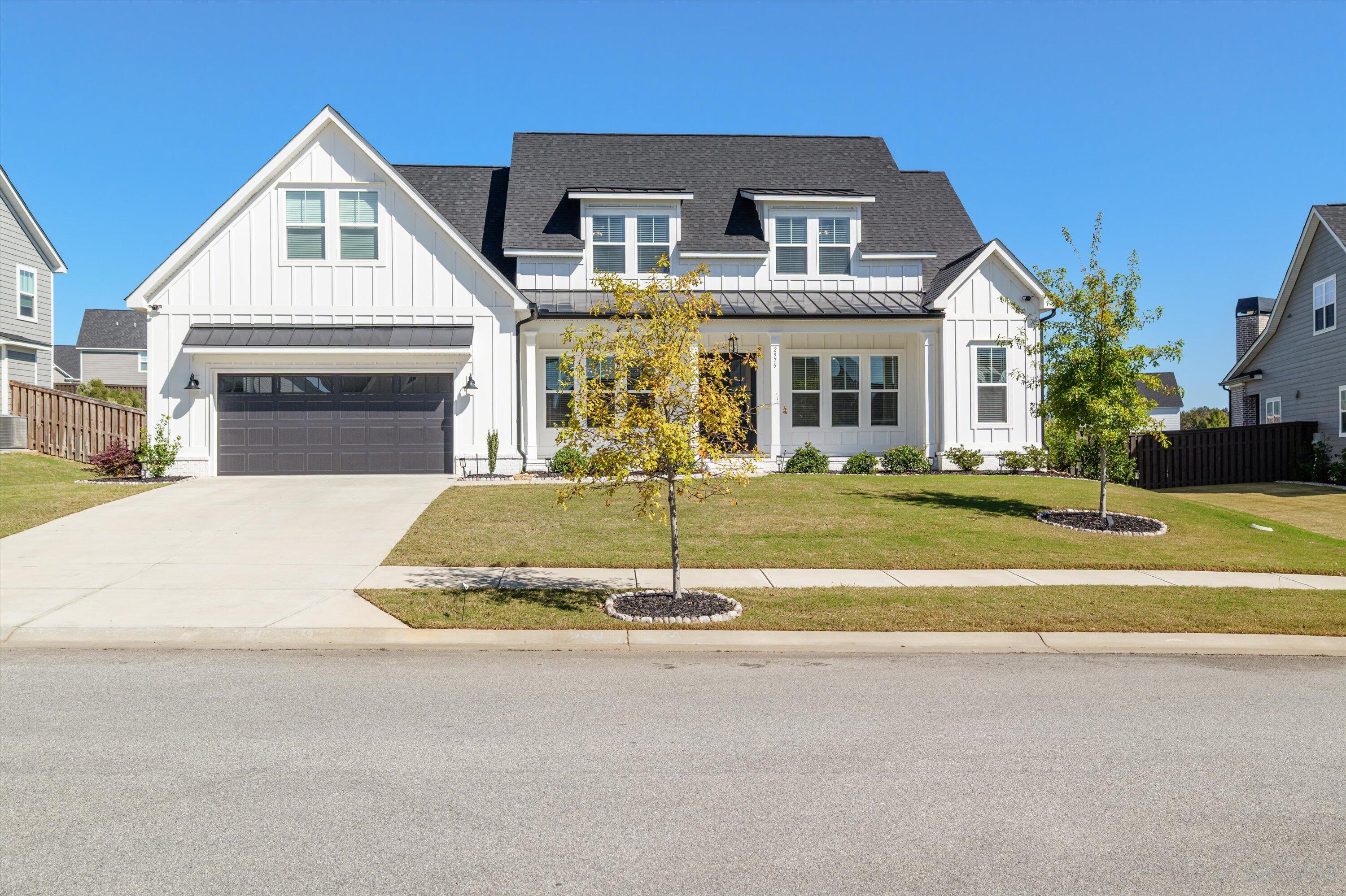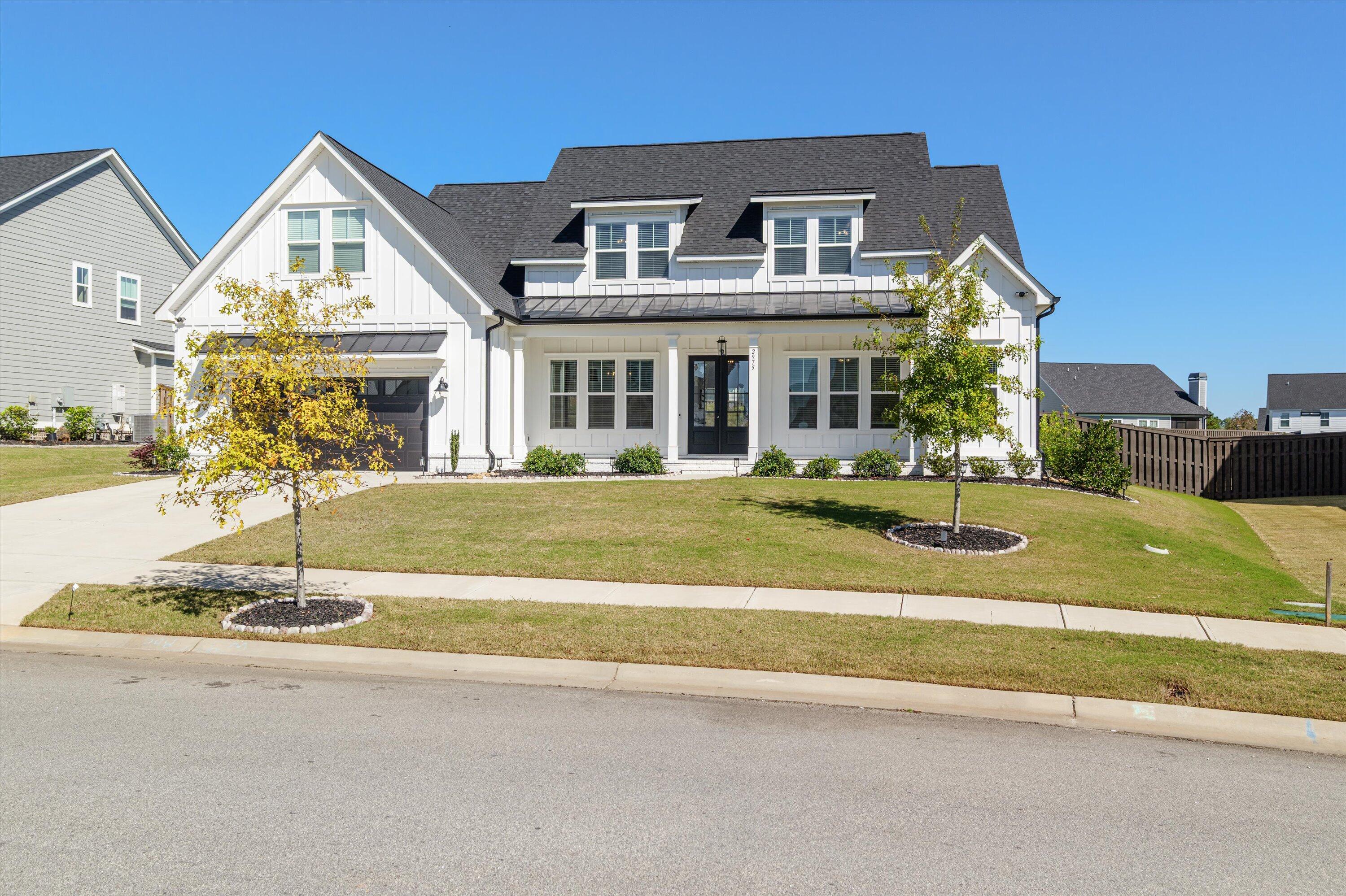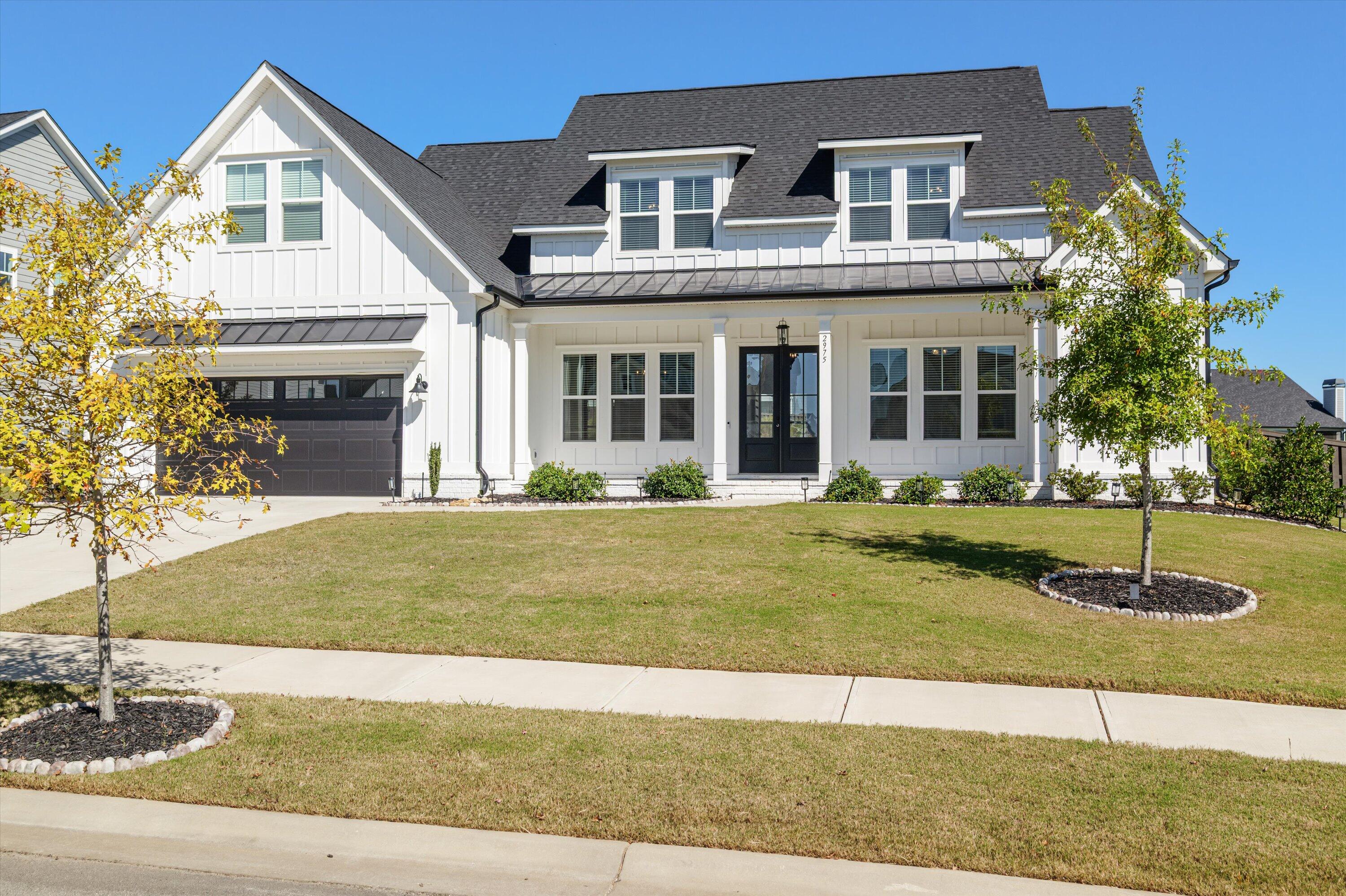


Listed by
Drew Williamson
Better Homes & Gardens Executive Partners
Last updated:
October 25, 2025, 02:54 PM
MLS#
548510
Source:
GA GAAR
About This Home
Home Facts
Single Family
3 Baths
5 Bedrooms
Built in 2024
Price Summary
635,000
$180 per Sq. Ft.
MLS #:
548510
Last Updated:
October 25, 2025, 02:54 PM
Added:
11 day(s) ago
Rooms & Interior
Bedrooms
Total Bedrooms:
5
Bathrooms
Total Bathrooms:
3
Full Bathrooms:
3
Interior
Living Area:
3,522 Sq. Ft.
Structure
Structure
Building Area:
3,522 Sq. Ft.
Year Built:
2024
Finances & Disclosures
Price:
$635,000
Price per Sq. Ft:
$180 per Sq. Ft.
Contact an Agent
Yes, I would like more information from Coldwell Banker. Please use and/or share my information with a Coldwell Banker agent to contact me about my real estate needs.
By clicking Contact I agree a Coldwell Banker Agent may contact me by phone or text message including by automated means and prerecorded messages about real estate services, and that I can access real estate services without providing my phone number. I acknowledge that I have read and agree to the Terms of Use and Privacy Notice.
Contact an Agent
Yes, I would like more information from Coldwell Banker. Please use and/or share my information with a Coldwell Banker agent to contact me about my real estate needs.
By clicking Contact I agree a Coldwell Banker Agent may contact me by phone or text message including by automated means and prerecorded messages about real estate services, and that I can access real estate services without providing my phone number. I acknowledge that I have read and agree to the Terms of Use and Privacy Notice.