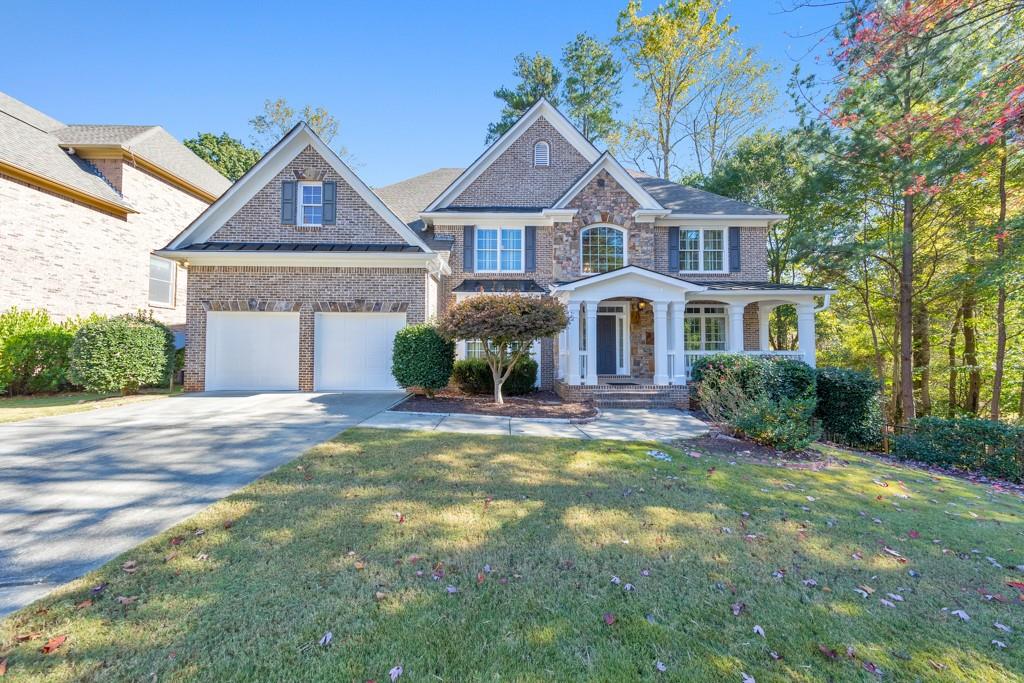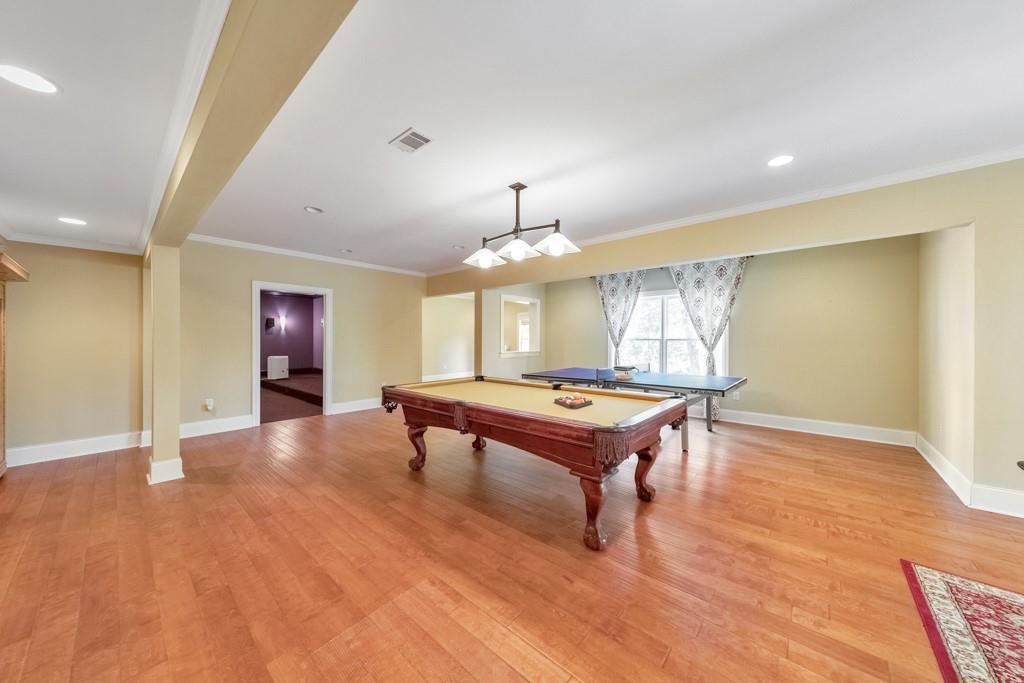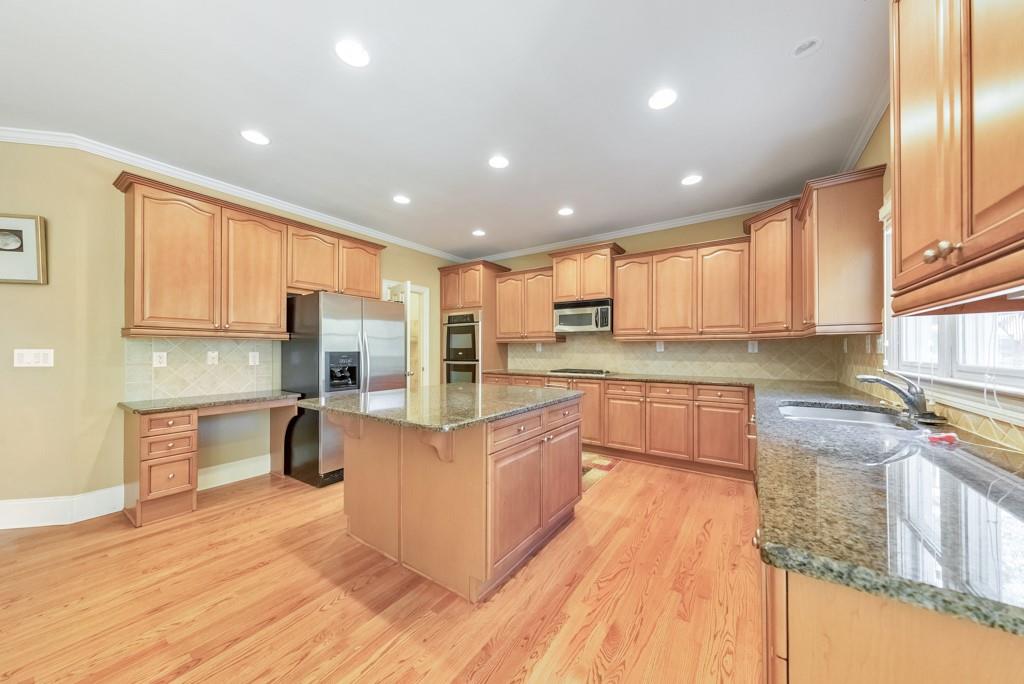3161 Willowstone Drive, Duluth, GA 30096
$1,050,000
6
Beds
5
Baths
6,205
Sq Ft
Single Family
Active
Listed by
Janice Overbeck
Stephanie Cann
Keller Williams Realty Atl North
Last updated:
October 29, 2025, 11:33 AM
MLS#
7669719
Source:
FIRSTMLS
About This Home
Home Facts
Single Family
5 Baths
6 Bedrooms
Built in 2006
Price Summary
1,050,000
$169 per Sq. Ft.
MLS #:
7669719
Last Updated:
October 29, 2025, 11:33 AM
Rooms & Interior
Bedrooms
Total Bedrooms:
6
Bathrooms
Total Bathrooms:
5
Full Bathrooms:
5
Interior
Living Area:
6,205 Sq. Ft.
Structure
Structure
Architectural Style:
Traditional
Building Area:
6,205 Sq. Ft.
Year Built:
2006
Lot
Lot Size (Sq. Ft):
9,016
Finances & Disclosures
Price:
$1,050,000
Price per Sq. Ft:
$169 per Sq. Ft.
Contact an Agent
Yes, I would like more information from Coldwell Banker. Please use and/or share my information with a Coldwell Banker agent to contact me about my real estate needs.
By clicking Contact I agree a Coldwell Banker Agent may contact me by phone or text message including by automated means and prerecorded messages about real estate services, and that I can access real estate services without providing my phone number. I acknowledge that I have read and agree to the Terms of Use and Privacy Notice.
Contact an Agent
Yes, I would like more information from Coldwell Banker. Please use and/or share my information with a Coldwell Banker agent to contact me about my real estate needs.
By clicking Contact I agree a Coldwell Banker Agent may contact me by phone or text message including by automated means and prerecorded messages about real estate services, and that I can access real estate services without providing my phone number. I acknowledge that I have read and agree to the Terms of Use and Privacy Notice.


