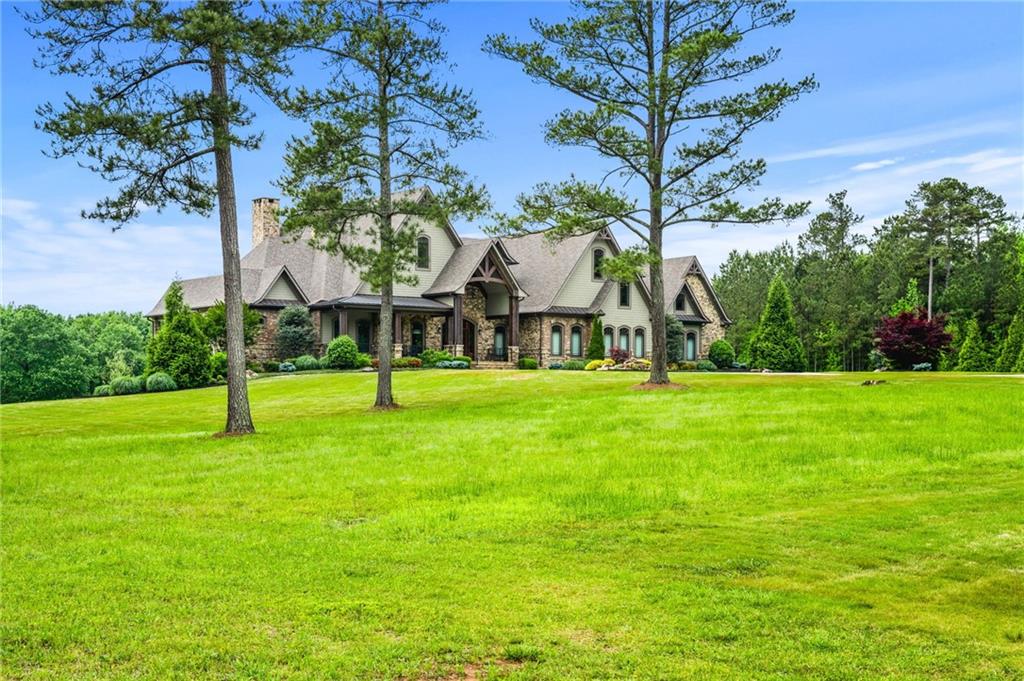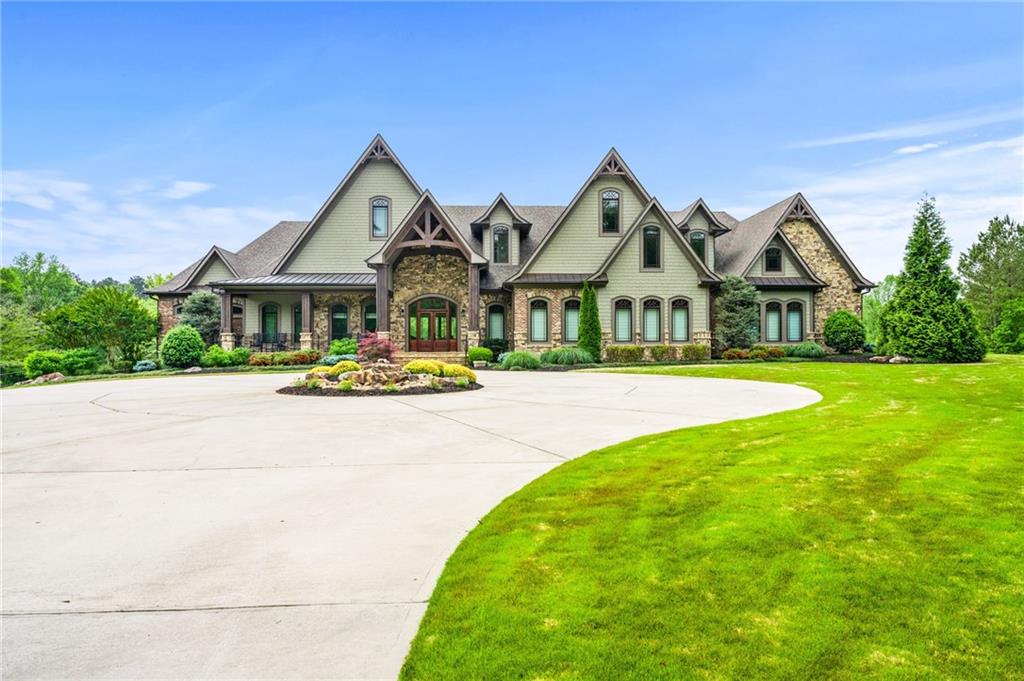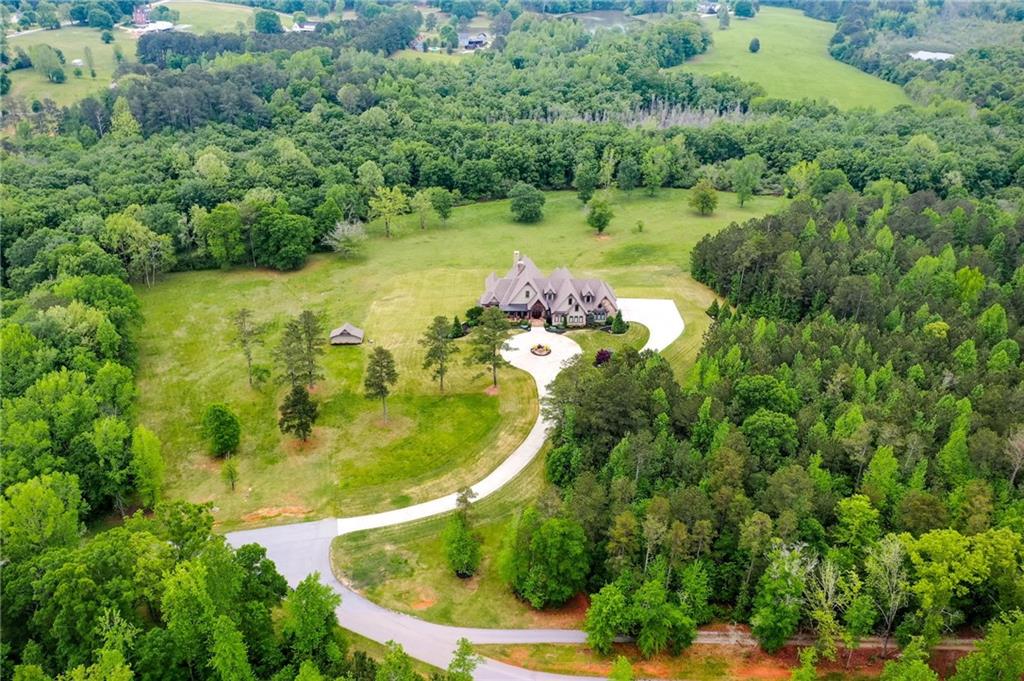


1101 N Flat Rock Road, Douglasville, GA 30134
$3,750,000
6
Beds
9
Baths
13,642
Sq Ft
Single Family
Active
Listed by
Jaydee Austin Smith
Heather Gentry Simon
Ansley Real Estate| Christie'S International Real Estate
Last updated:
May 7, 2025, 01:33 PM
MLS#
7570239
Source:
FIRSTMLS
About This Home
Home Facts
Single Family
9 Baths
6 Bedrooms
Built in 2014
Price Summary
3,750,000
$274 per Sq. Ft.
MLS #:
7570239
Last Updated:
May 7, 2025, 01:33 PM
Rooms & Interior
Bedrooms
Total Bedrooms:
6
Bathrooms
Total Bathrooms:
9
Full Bathrooms:
6
Interior
Living Area:
13,642 Sq. Ft.
Structure
Structure
Architectural Style:
Craftsman, European, Traditional
Building Area:
13,642 Sq. Ft.
Year Built:
2014
Lot
Lot Size (Sq. Ft):
2,095,236
Finances & Disclosures
Price:
$3,750,000
Price per Sq. Ft:
$274 per Sq. Ft.
Contact an Agent
Yes, I would like more information from Coldwell Banker. Please use and/or share my information with a Coldwell Banker agent to contact me about my real estate needs.
By clicking Contact I agree a Coldwell Banker Agent may contact me by phone or text message including by automated means and prerecorded messages about real estate services, and that I can access real estate services without providing my phone number. I acknowledge that I have read and agree to the Terms of Use and Privacy Notice.
Contact an Agent
Yes, I would like more information from Coldwell Banker. Please use and/or share my information with a Coldwell Banker agent to contact me about my real estate needs.
By clicking Contact I agree a Coldwell Banker Agent may contact me by phone or text message including by automated means and prerecorded messages about real estate services, and that I can access real estate services without providing my phone number. I acknowledge that I have read and agree to the Terms of Use and Privacy Notice.