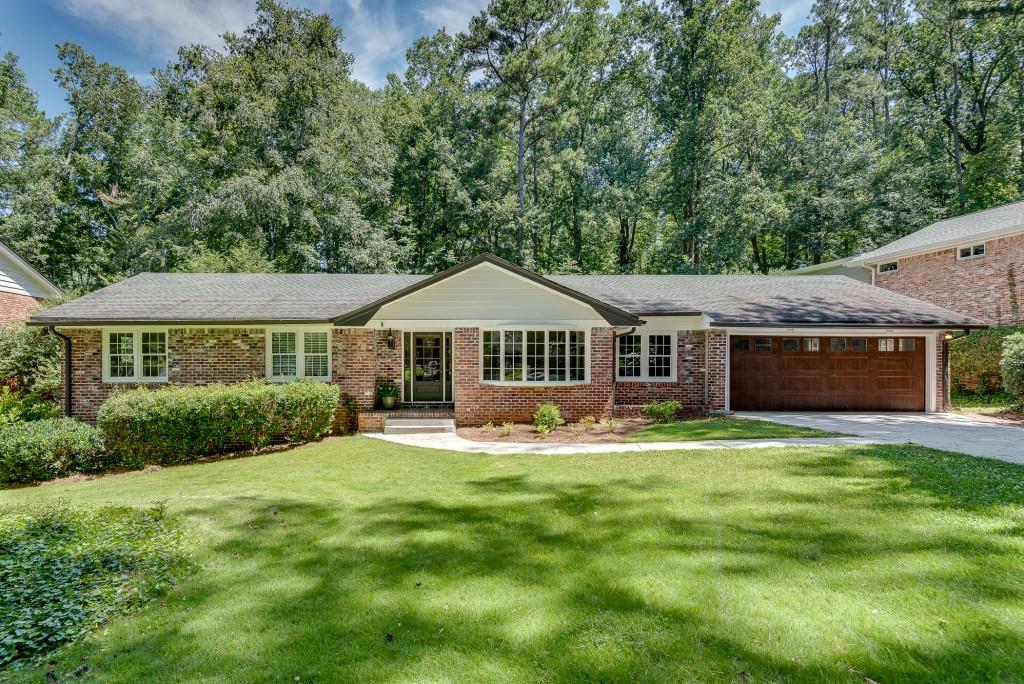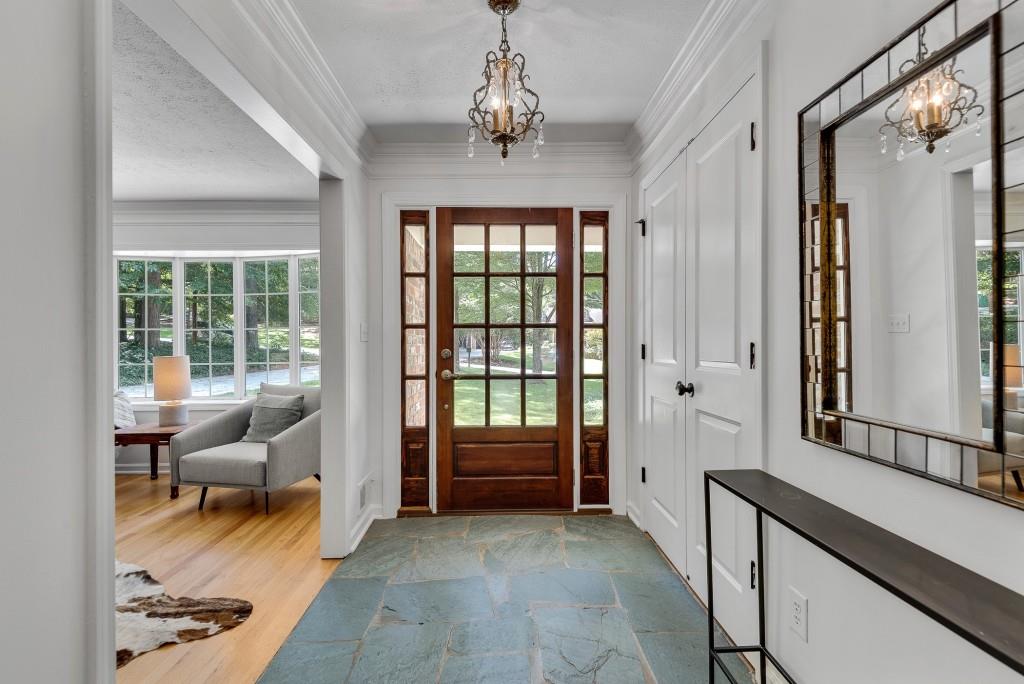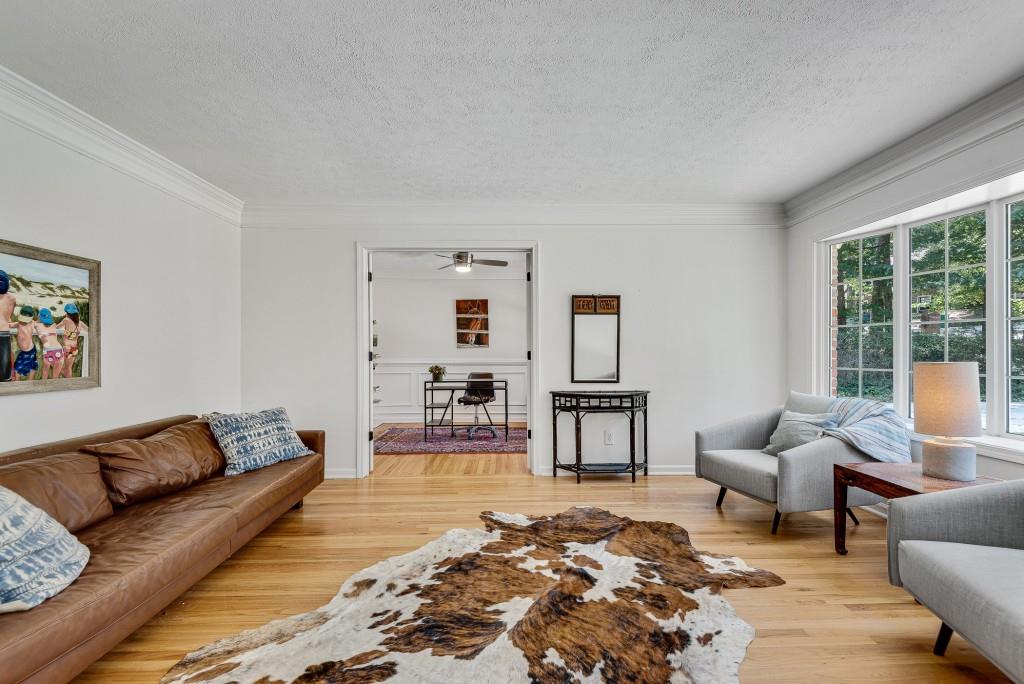


2284 Fairoaks Road, Decatur, GA 30033
$949,000
4
Beds
3
Baths
3,940
Sq Ft
Single Family
Active
Listed by
Joan Kaplan
Marshall Berch
Bolst, Inc.
Last updated:
July 17, 2025, 05:32 PM
MLS#
7616235
Source:
FIRSTMLS
About This Home
Home Facts
Single Family
3 Baths
4 Bedrooms
Built in 1964
Price Summary
949,000
$240 per Sq. Ft.
MLS #:
7616235
Last Updated:
July 17, 2025, 05:32 PM
Rooms & Interior
Bedrooms
Total Bedrooms:
4
Bathrooms
Total Bathrooms:
3
Full Bathrooms:
2
Interior
Living Area:
3,940 Sq. Ft.
Structure
Structure
Architectural Style:
Ranch, Traditional
Building Area:
3,940 Sq. Ft.
Year Built:
1964
Lot
Lot Size (Sq. Ft):
20,473
Finances & Disclosures
Price:
$949,000
Price per Sq. Ft:
$240 per Sq. Ft.
Contact an Agent
Yes, I would like more information from Coldwell Banker. Please use and/or share my information with a Coldwell Banker agent to contact me about my real estate needs.
By clicking Contact I agree a Coldwell Banker Agent may contact me by phone or text message including by automated means and prerecorded messages about real estate services, and that I can access real estate services without providing my phone number. I acknowledge that I have read and agree to the Terms of Use and Privacy Notice.
Contact an Agent
Yes, I would like more information from Coldwell Banker. Please use and/or share my information with a Coldwell Banker agent to contact me about my real estate needs.
By clicking Contact I agree a Coldwell Banker Agent may contact me by phone or text message including by automated means and prerecorded messages about real estate services, and that I can access real estate services without providing my phone number. I acknowledge that I have read and agree to the Terms of Use and Privacy Notice.