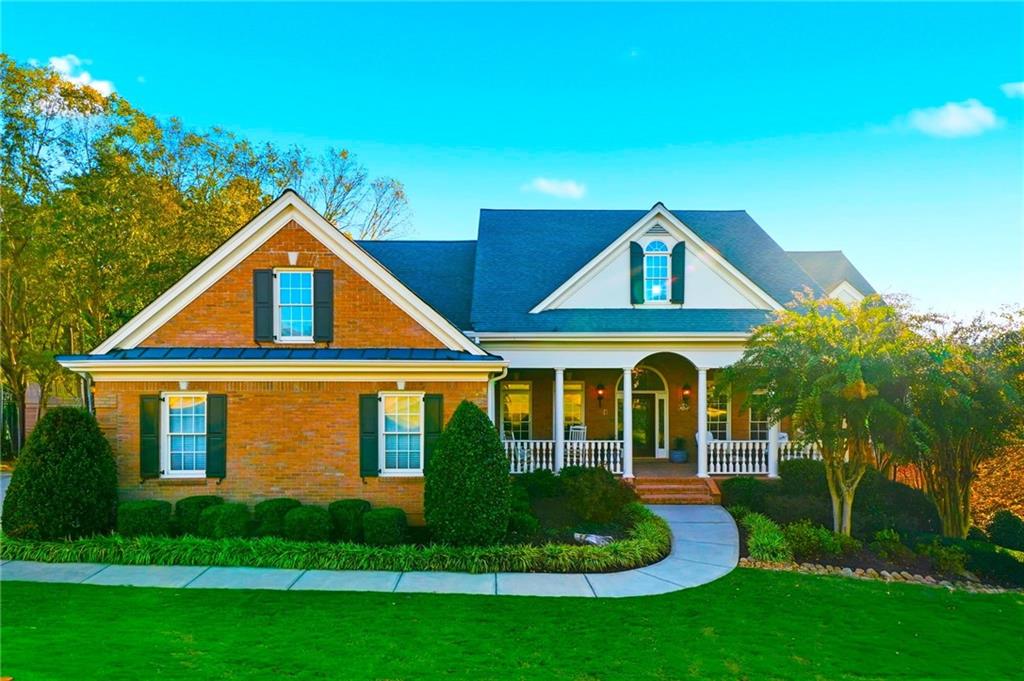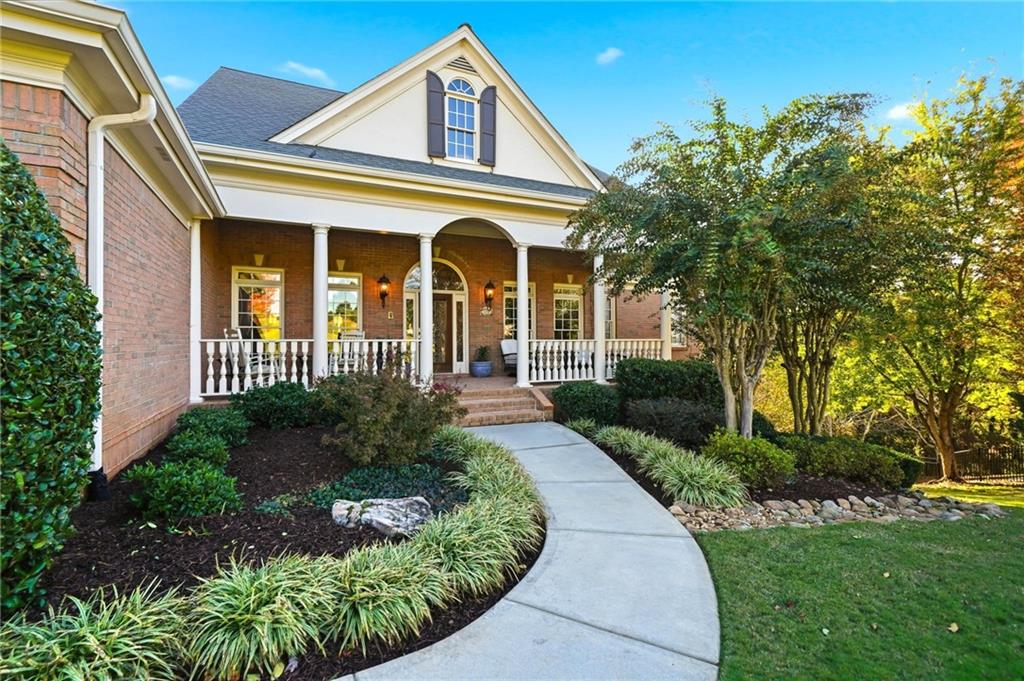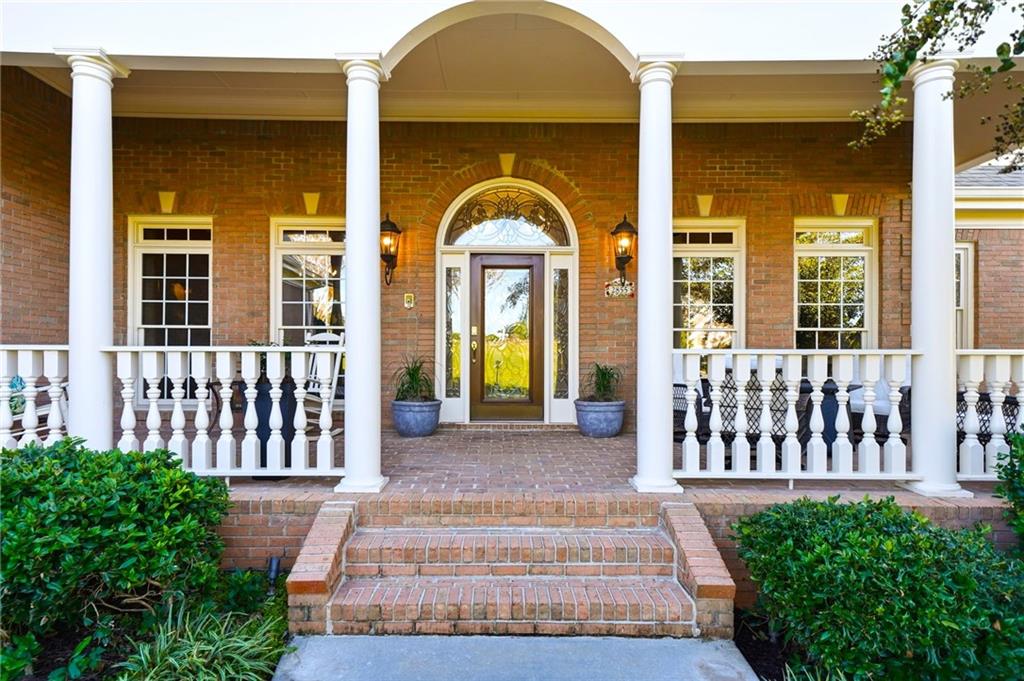


2855 Strathmore Drive, Cumming, GA 30041
$1,425,000
4
Beds
4
Baths
5,477
Sq Ft
Single Family
Active
Listed by
Jim Goss
Virtual Properties Realty.Com
Last updated:
November 11, 2025, 02:26 PM
MLS#
7674153
Source:
FIRSTMLS
About This Home
Home Facts
Single Family
4 Baths
4 Bedrooms
Built in 1998
Price Summary
1,425,000
$260 per Sq. Ft.
MLS #:
7674153
Last Updated:
November 11, 2025, 02:26 PM
Rooms & Interior
Bedrooms
Total Bedrooms:
4
Bathrooms
Total Bathrooms:
4
Full Bathrooms:
3
Interior
Living Area:
5,477 Sq. Ft.
Structure
Structure
Architectural Style:
Traditional
Building Area:
5,477 Sq. Ft.
Year Built:
1998
Lot
Lot Size (Sq. Ft):
44,866
Finances & Disclosures
Price:
$1,425,000
Price per Sq. Ft:
$260 per Sq. Ft.
Contact an Agent
Yes, I would like more information from Coldwell Banker. Please use and/or share my information with a Coldwell Banker agent to contact me about my real estate needs.
By clicking Contact I agree a Coldwell Banker Agent may contact me by phone or text message including by automated means and prerecorded messages about real estate services, and that I can access real estate services without providing my phone number. I acknowledge that I have read and agree to the Terms of Use and Privacy Notice.
Contact an Agent
Yes, I would like more information from Coldwell Banker. Please use and/or share my information with a Coldwell Banker agent to contact me about my real estate needs.
By clicking Contact I agree a Coldwell Banker Agent may contact me by phone or text message including by automated means and prerecorded messages about real estate services, and that I can access real estate services without providing my phone number. I acknowledge that I have read and agree to the Terms of Use and Privacy Notice.