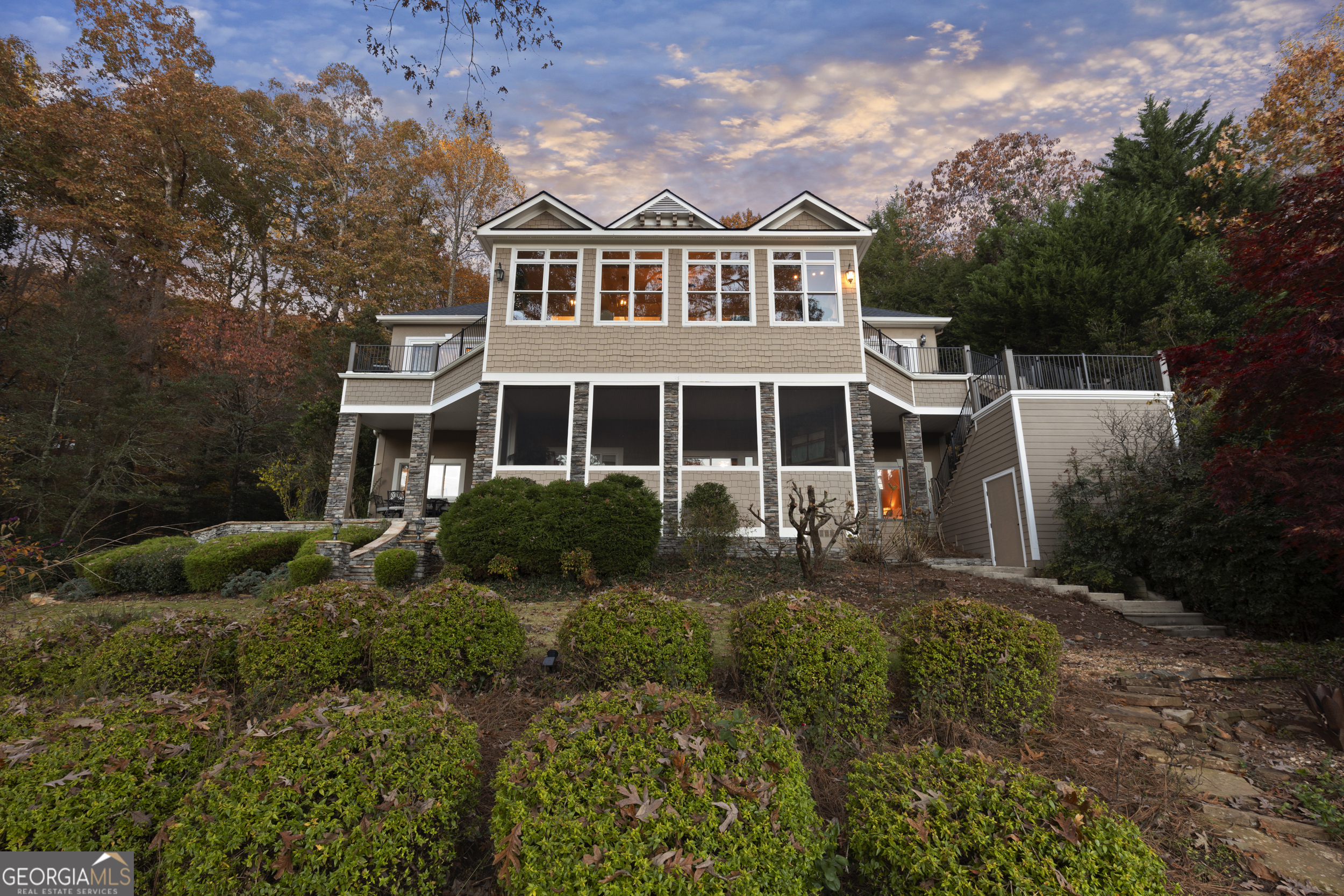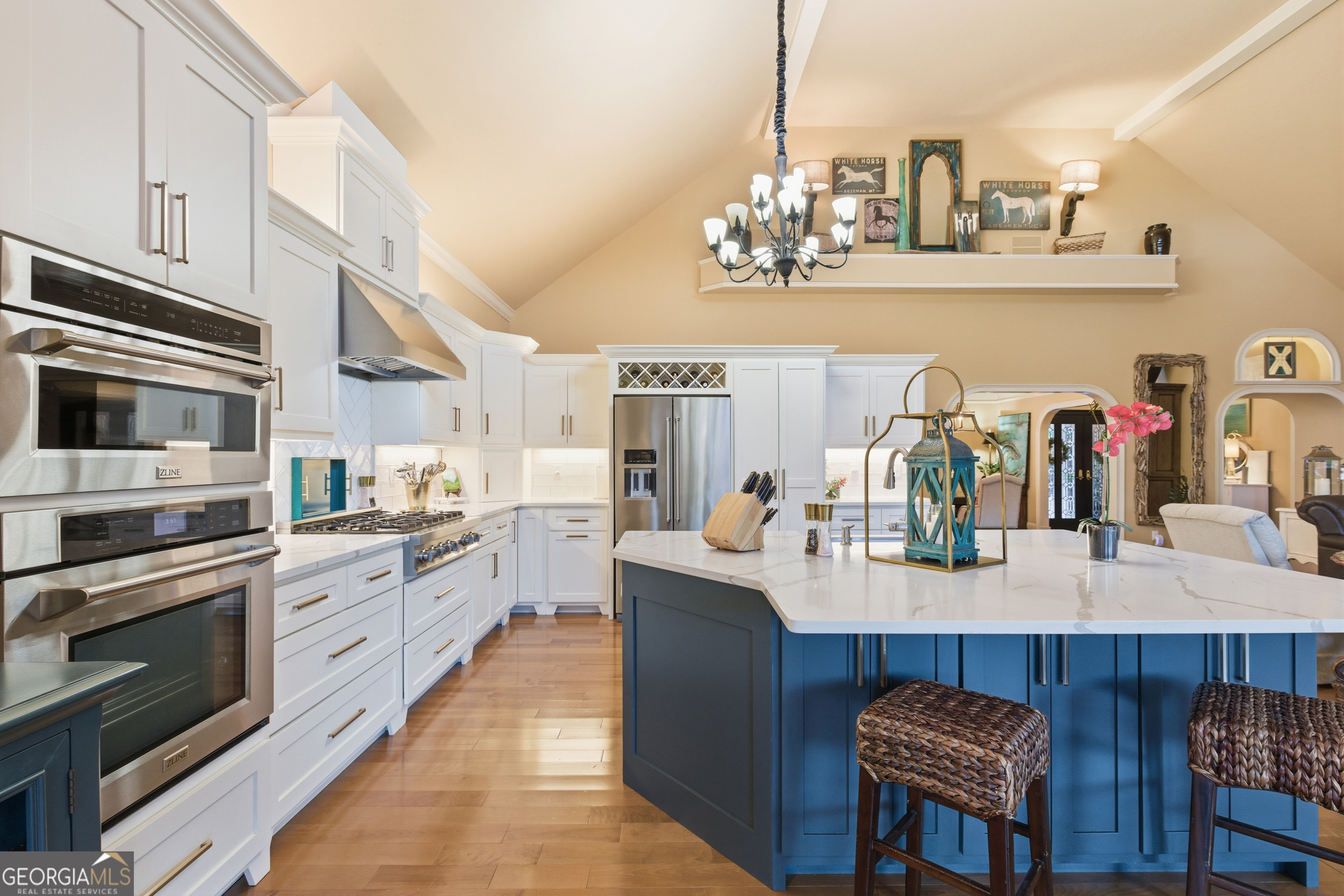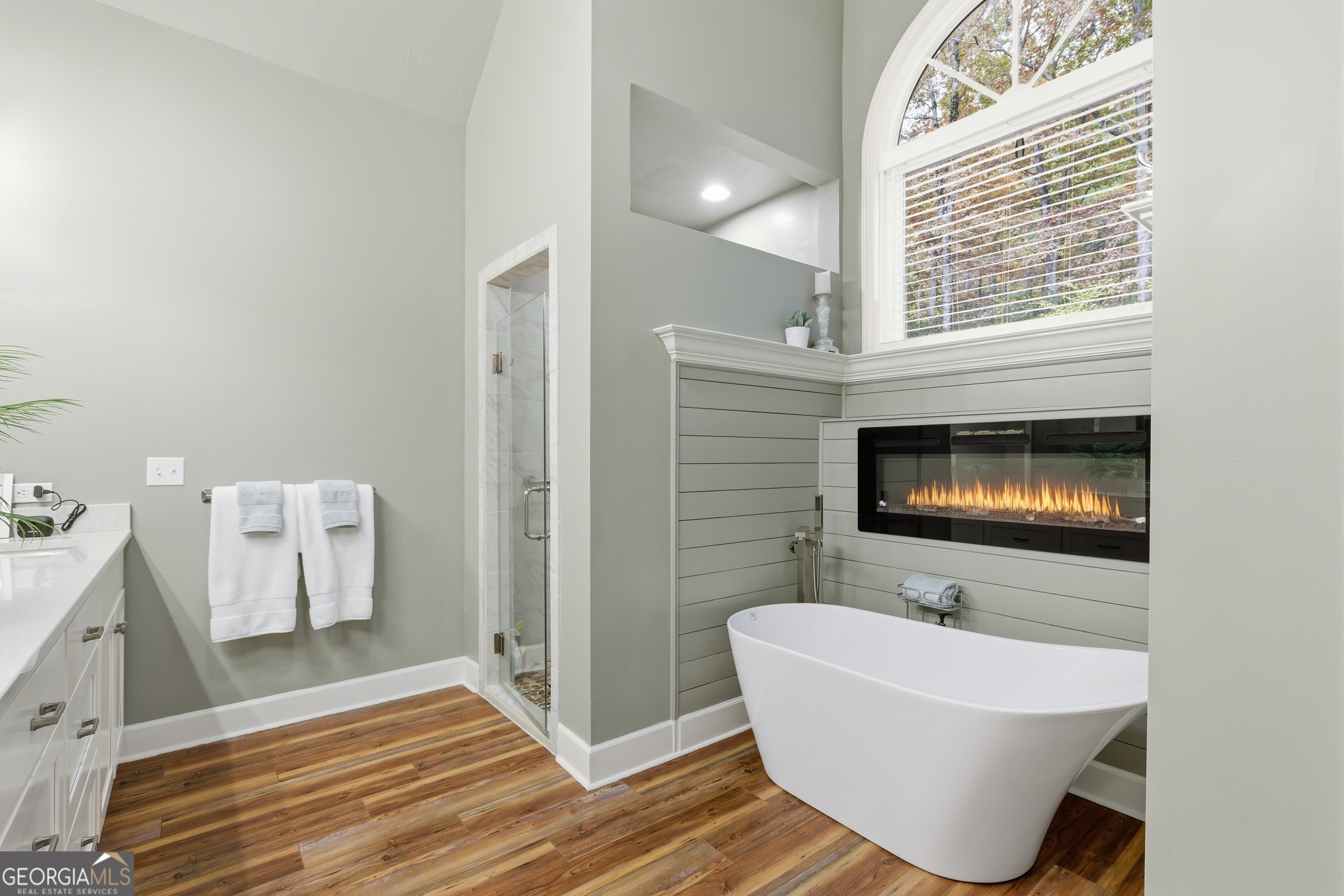EXCEPTIONAL MOUNTAIN, LAKE & GOLF COURSE VIEWS IN THE ORCHARD GOLF COMMUNITY "beautifully updated 6-bedroom/office/craft room," 4-bath Executive Home..." "meandering mountain stream wandering into Blue Ridge Lake".... "both spacious and inviting, with tall ceilings," "breathtaking golf course vistas". This home has undergone extensive remodeling, bringing the home into 2025 standards. The master bathroom was completely re-built from the studs outward in 2023. The original bathroom & all its components were removed, making way for a brand-new bathroom. New cabinets with soft-closing drawers & doors and with a 10' full-length Quartz counter top with integral lavatories was built-in. Above the counter top is a single 10'x4' mirror edged with stainless steel with lighting provided by 3 designer light fixtures. A large walk-in shower opens with a heavy glass door featuring large wall tiles & a floor with river-rock pebbles. A designer "slipper-style" bathtub was chosen to fit between the walls featuring ship-lap siding, shelving, built-in electric fireplace & topped by an arched palladium window. New flooring is luxury vinyl plank throughout the new bathroom & new closet area. The closet is custom designed featuring numerous built-in shelves, double & single closet rods & bright-painted sheetrock walls. The water closet space has a built-in cabinet above the water closet & a new 1.28gpf commode. The kitchen was completely re-built from the studs outward in 2023. The original kitchen & all its components were removed & a brand new kitchen was designed and built, exceeding the standards of even new houses. The Shaker-style cabinets, painted white, were selected & each drawer and door has soft-closing hinges. Furniture-style footings were used for their effect. Included in the cabinets are a coffee garage, a full Lazy Susan corner & a 7' tall pantry unit with pull-out shelves. To further enhance the kitchen, Quartz counter tops were installed including the giant island cabinet & counter top, featuring extra cabinets on the back side of the island & an under-mount kitchen sink. All new Stainless Steel appliances are built-in, including Z-line convection microwave, self-clean oven, 6-burner gas Range top with full size vent hood above, Kitchen Aid dishwasher(extra quiet) & Kitchen Aid refrigerator with door ice & water dispensers. Both above-cabinet lighting and under-cabinet lighting is built-in, all on dimmer light switches. The extra tall ceiling in the kitchen tops off this culinary masterpiece, epitomizing "the kitchen is where everyone migrates to." This building site was selected early in the development of the Orchard as the original owner recognized the wonderful location as one of the best sites in the Orchard. And today that remains true as the views and vistas of the fairways & mountains show off each morning & evening as the sun rises & sets across this valley. Outdoor living is elevated with multiple covered porches, tall balconies & a screened-in retreat complete with outdoor fireplace, tv area & hot tub, perfect for year-round enjoyment. The terrace level offers more versatile living spaces. Included is a very large guest suite, or 2nd master bedroom, with a recently remodeled bathroom, featuring two pedestal sinks, large shower space, designer paint and a new 1.28 gpf commode. A spacious media room with a 75" flat-screen tv & a custom-built wooden bar & large mirror anchors this living area which also includes a very large exercise/game room. Two more bedrooms or craft room share a bath with tub & new 1.28 gpf commode. Set on two beautiful lots totaling 1.93 acres & boasting over 300' of golf course frontage, the house site is beautifully landscaped & the adjoining site has remained natural, with mature trees, native mountain laurel & vibrant perennials. Other outside highlights are guest parking area, a hardscaped motor court & garage floor. The garage is extra large, for 2 cars & a golf cart.


