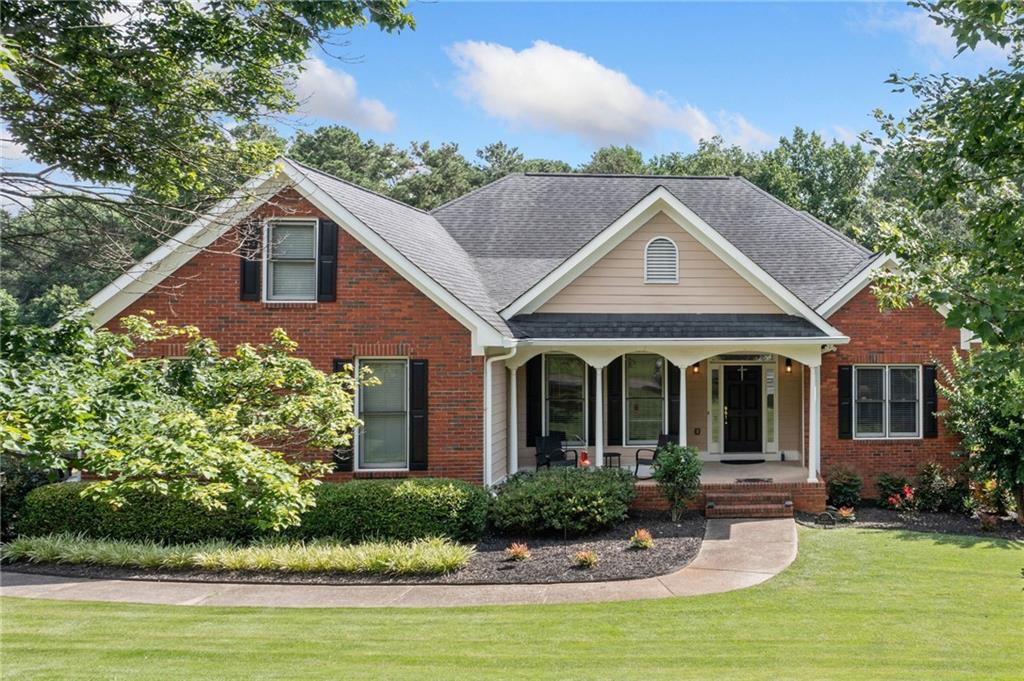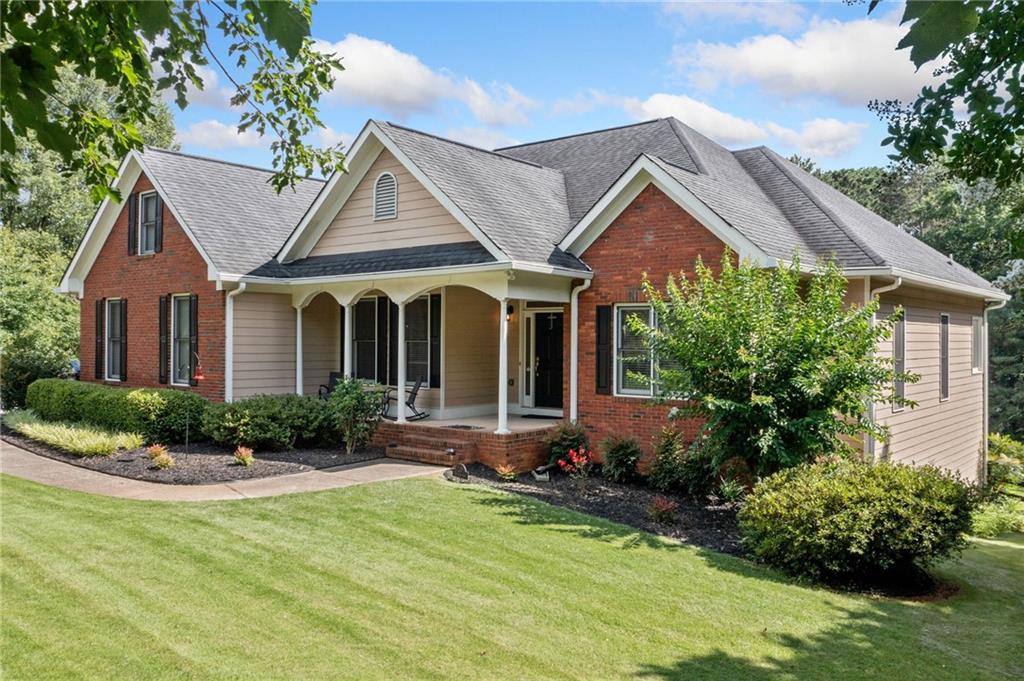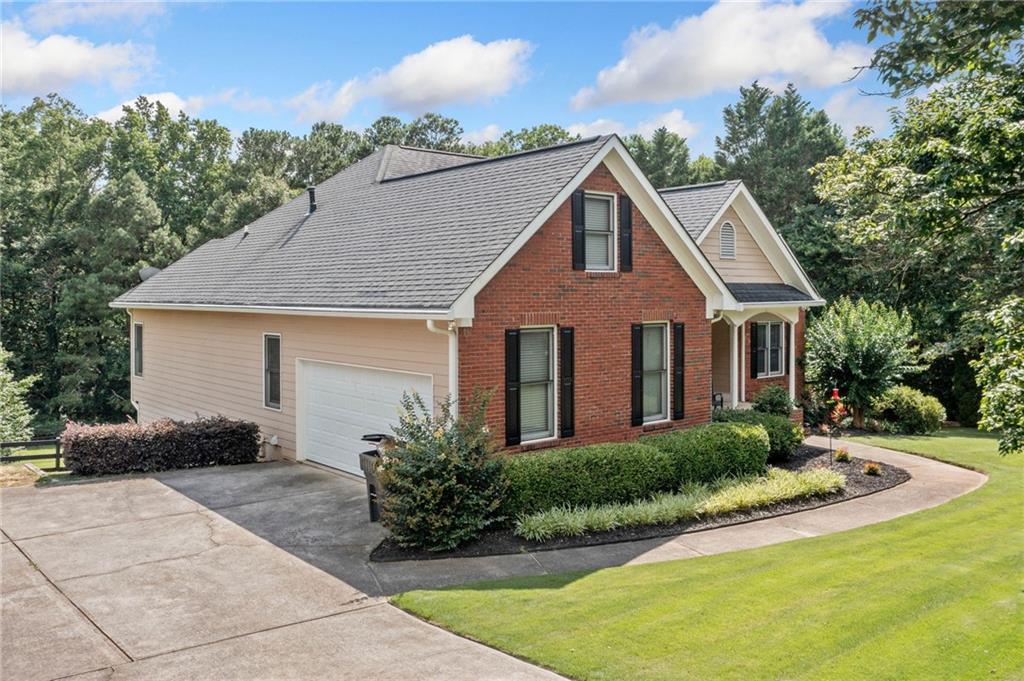


207 Breckenridge Court, Canton, GA 30115
$500,000
3
Beds
2
Baths
2,147
Sq Ft
Single Family
Active
Listed by
Charlesworth Realty Group
Luis Lopez
Keller Williams North Atlanta
Last updated:
July 19, 2025, 01:21 PM
MLS#
7608698
Source:
FIRSTMLS
About This Home
Home Facts
Single Family
2 Baths
3 Bedrooms
Built in 2000
Price Summary
500,000
$232 per Sq. Ft.
MLS #:
7608698
Last Updated:
July 19, 2025, 01:21 PM
Rooms & Interior
Bedrooms
Total Bedrooms:
3
Bathrooms
Total Bathrooms:
2
Full Bathrooms:
2
Interior
Living Area:
2,147 Sq. Ft.
Structure
Structure
Architectural Style:
Traditional
Building Area:
2,147 Sq. Ft.
Year Built:
2000
Lot
Lot Size (Sq. Ft):
42,253
Finances & Disclosures
Price:
$500,000
Price per Sq. Ft:
$232 per Sq. Ft.
Contact an Agent
Yes, I would like more information from Coldwell Banker. Please use and/or share my information with a Coldwell Banker agent to contact me about my real estate needs.
By clicking Contact I agree a Coldwell Banker Agent may contact me by phone or text message including by automated means and prerecorded messages about real estate services, and that I can access real estate services without providing my phone number. I acknowledge that I have read and agree to the Terms of Use and Privacy Notice.
Contact an Agent
Yes, I would like more information from Coldwell Banker. Please use and/or share my information with a Coldwell Banker agent to contact me about my real estate needs.
By clicking Contact I agree a Coldwell Banker Agent may contact me by phone or text message including by automated means and prerecorded messages about real estate services, and that I can access real estate services without providing my phone number. I acknowledge that I have read and agree to the Terms of Use and Privacy Notice.