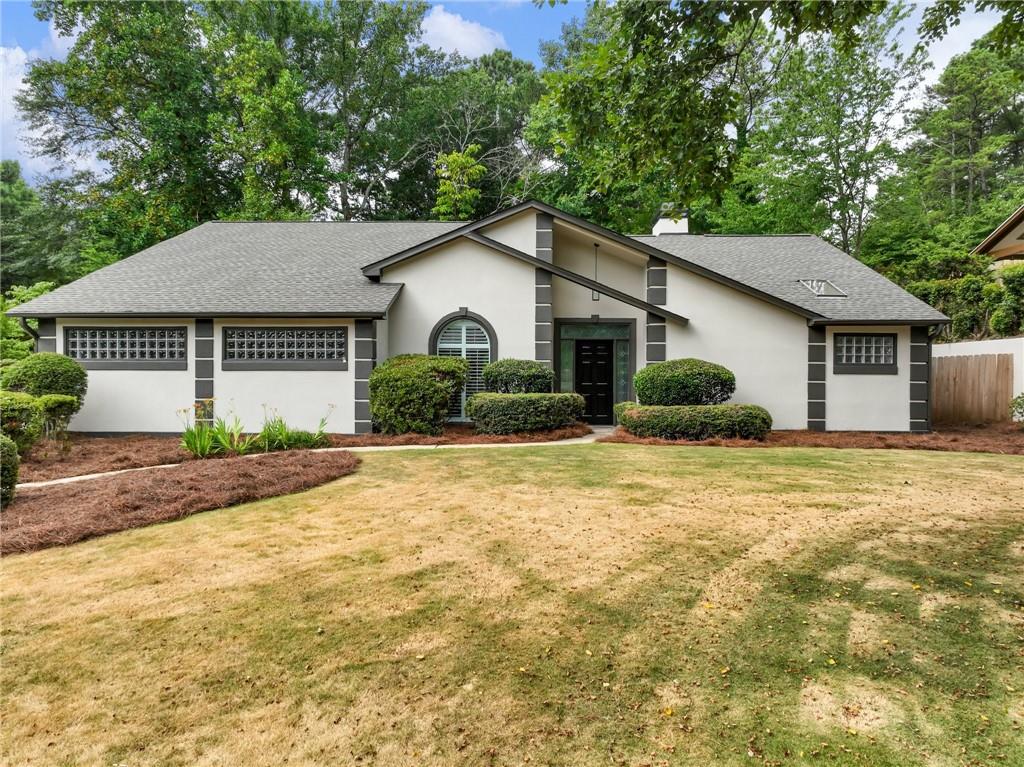Do you want to feel like you are on vacation every day? This home is the ideal set up with it being a renovated top to bottom ranch. When you step into the front door you have a wall of windows that gives you a picturesque view of the SWIMMING POOL with a covered outdoor space the entire length of the home where you can host all of your gatherings. Just in time for the last couple months of summer, this ideal home could be yours. The vaulted ceilings in the family room that can fit your largest couch, rock fireplace with built-in surround, oversized kitchen that can sit as many counter height barstools as you wish, all smudge free stainless appliances including the refrigerator, complete with gas cooktop, white quartz countertops, white cabinetry with black hardware, herringbone backsplash, open concept floorplan, all no maintenance LVP flooring throughout the home, oversized dining room and breakfast room. The floorplan has the Primary suite on one side and the secondary bedrooms and full bath on the other. As you enter the Primary suite, you will find there are glass doors to access your covered patio and a view of the pool. The ceilings are soaring and make the space feel open and airy. Your bathroom is the one you have been dreaming of with brand new double vanities that were custom built on site with shaker style cabinetry, brick laid light grey tile flooring throughout the bath and the walk-in closet. The soaking tub is a sanctuary where you can relax and tile up to the ceiling so there will be no splash marks on the walls. The skylight ensures there is so much natural light that lifts your mood every time you step inside. The fully enclosed shower/tub space has a luxurious energy with the custom herringbone tile work on the entire floor and the seamless entry into the shower with double shower heads and oversized bench makes you feel like there was no expense spared. One secondary bedroom overlooks the pool and also has glass doors to access the covered patio and would be a fabulous office or guest suite. The fully finished bathroom has two separate vanities with ample counter space and multiple drawers so that sharing this space does not feel cramped. There is a pocket door separating the sinks from the shower with brand new subway tile top to bottom/water closet area. The 3rd bedroom is oversized and can fit any sized bed. Rewind to the curb appeal, the home is hardcoat stucco with alabaster white fresh paint, newer 30 year architectural shingle roof, side entry garage, corner lot, completely private and separate fenced area for your pets to play away from the pool area. There is an area in the garage to store gardening supplies/tools and a separate door to access that area. In addition, there is a storage shed out back for pool equipment and anything else you may need to store.
